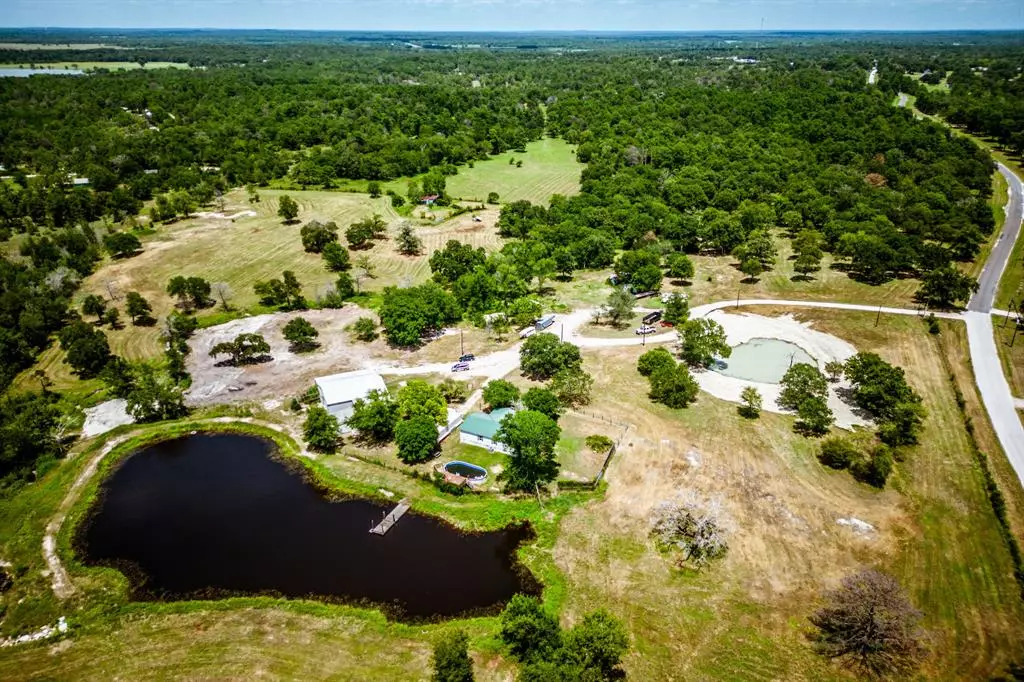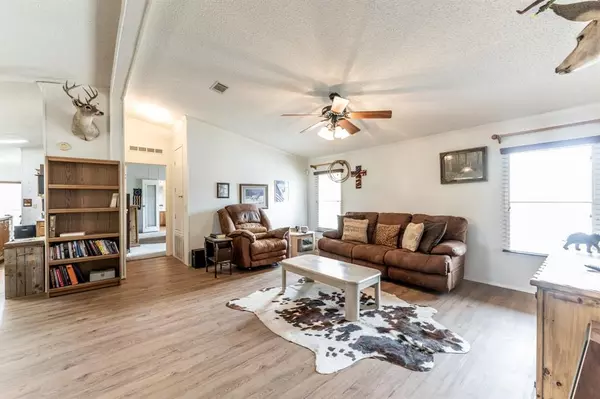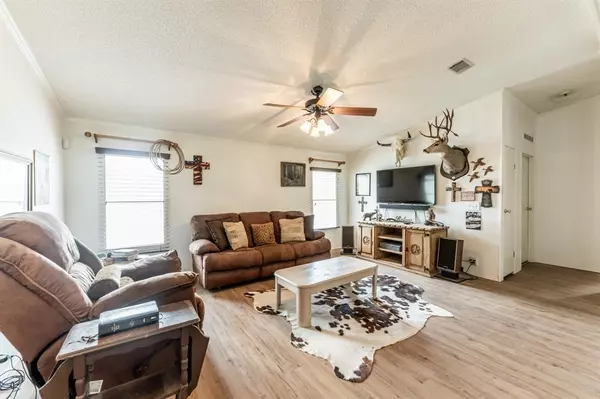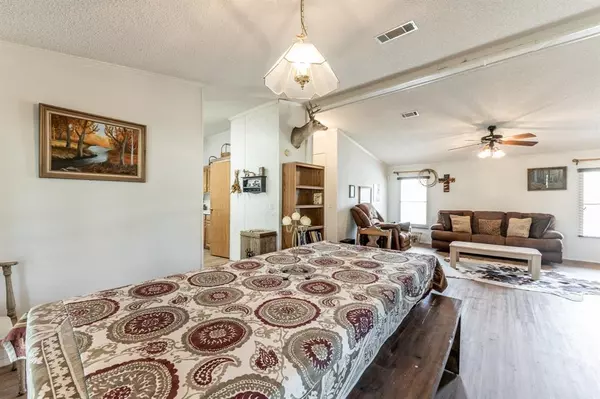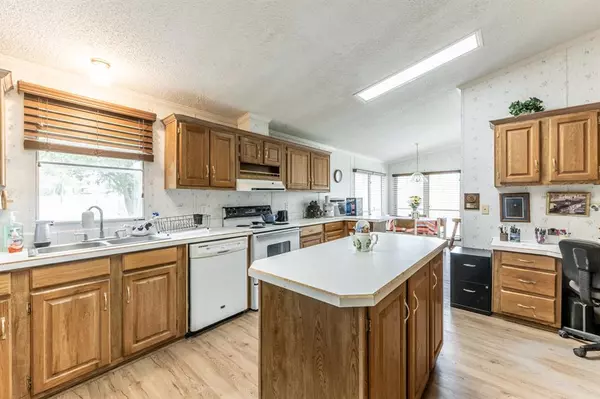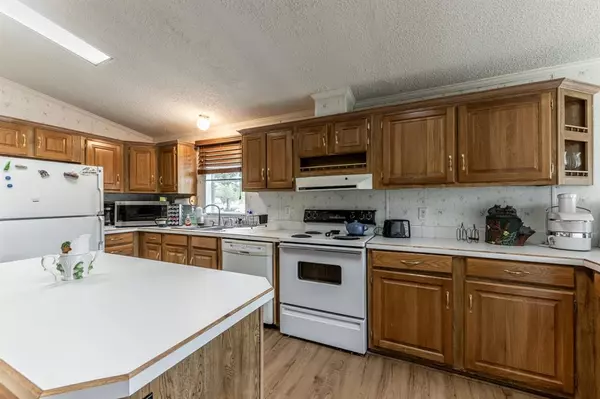3 Beds
2 Baths
1,680 SqFt
3 Beds
2 Baths
1,680 SqFt
Key Details
Property Type Manufactured Home
Sub Type Manufactured
Listing Status Pending
Purchase Type For Sale
Square Footage 1,680 sqft
Price per Sqft $336
Subdivision Porter J
MLS Listing ID 11881239
Style Other Style
Bedrooms 3
Full Baths 2
Year Built 1994
Annual Tax Amount $534
Tax Year 2022
Lot Size 25.000 Acres
Acres 25.0
Property Description
Location
State TX
County Walker
Area Riverside (Walker)
Rooms
Bedroom Description All Bedrooms Down,En-Suite Bath,Primary Bed - 1st Floor,Walk-In Closet
Other Rooms 1 Living Area, Breakfast Room, Formal Dining, Living Area - 1st Floor
Master Bathroom Primary Bath: Separate Shower, Primary Bath: Soaking Tub, Secondary Bath(s): Tub/Shower Combo
Den/Bedroom Plus 3
Kitchen Breakfast Bar, Island w/o Cooktop, Pantry
Interior
Interior Features Alarm System - Leased, Window Coverings, Refrigerator Included
Heating Central Electric
Cooling Central Electric
Flooring Carpet, Laminate
Exterior
Parking Features Detached Garage, Oversized Garage
Garage Spaces 3.0
Carport Spaces 4
Garage Description Additional Parking, Boat Parking, Circle Driveway, Driveway Gate, Golf Cart Garage, Porte-Cochere, RV Parking, Workshop
Pool Above Ground, Vinyl Lined
Waterfront Description Pond
Improvements 2 or More Barns,Auxiliary Building,Barn,Fenced,Greenhouse,Lakes,Mobile Home,Pastures,Stable,Storage Shed,Tackroom
Accessibility Driveway Gate
Private Pool Yes
Building
Lot Description Cleared, Waterfront, Wooded
Faces East
Story 1
Foundation Other
Lot Size Range 20 Up to 50 Acres
Water Aerobic, Public Water
New Construction No
Schools
Elementary Schools Huntsville Elementary School
Middle Schools Mance Park Middle School
High Schools Huntsville High School
School District 64 - Huntsville
Others
Senior Community No
Restrictions Horses Allowed,Mobile Home Allowed,No Restrictions
Tax ID 14057
Energy Description Ceiling Fans,Digital Program Thermostat
Acceptable Financing Cash Sale, Conventional
Tax Rate 1.6542
Disclosures Sellers Disclosure
Listing Terms Cash Sale, Conventional
Financing Cash Sale,Conventional
Special Listing Condition Sellers Disclosure

Find out why customers are choosing LPT Realty to meet their real estate needs

