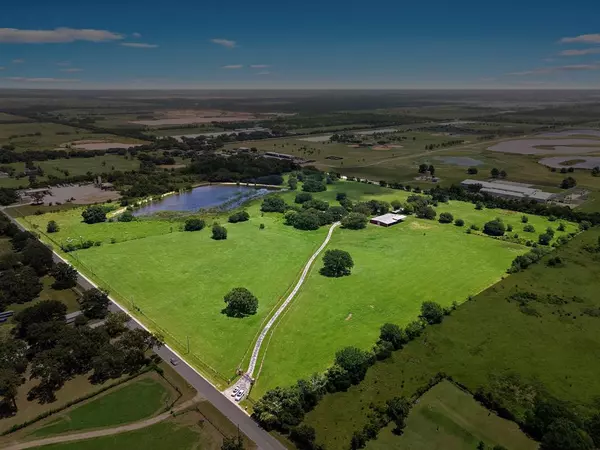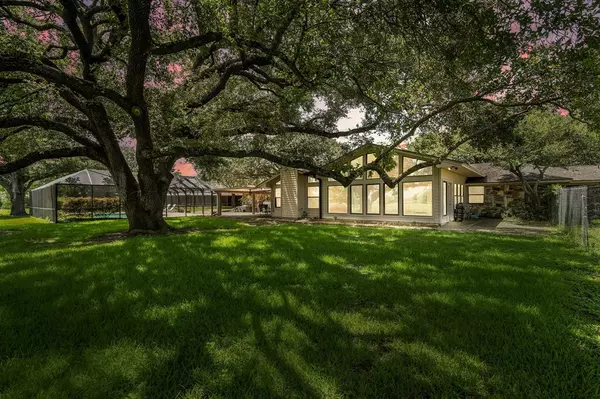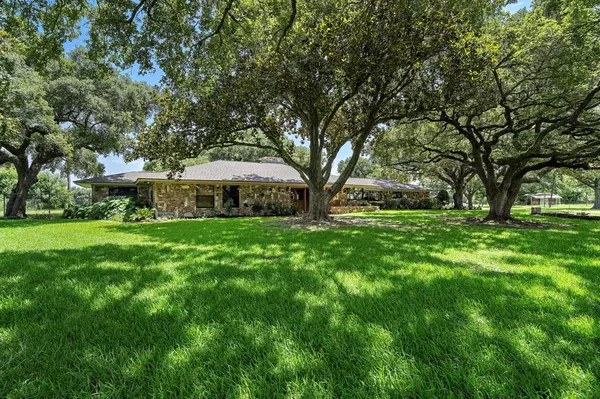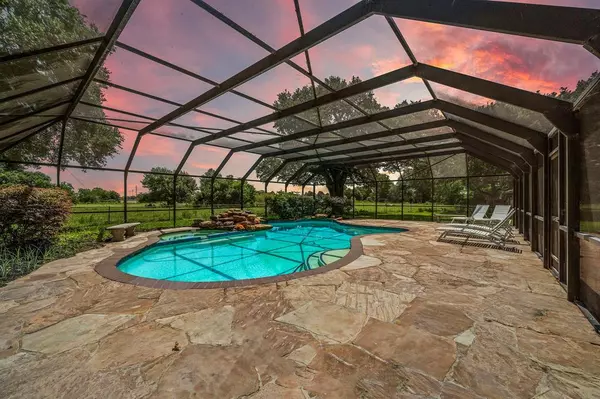4 Beds
2.1 Baths
4,238 SqFt
4 Beds
2.1 Baths
4,238 SqFt
Key Details
Property Type Single Family Home
Sub Type Free Standing
Listing Status Option Pending
Purchase Type For Sale
Square Footage 4,238 sqft
Price per Sqft $1,179
MLS Listing ID 89541879
Style Ranch
Bedrooms 4
Full Baths 2
Half Baths 1
Year Built 1951
Annual Tax Amount $8,186
Tax Year 2022
Lot Size 40.000 Acres
Acres 40.0
Property Description
Location
State TX
County Harris
Area Katy - Old Towne
Rooms
Bedroom Description All Bedrooms Down,En-Suite Bath,Sitting Area,Split Plan,Walk-In Closet
Other Rooms Den, Family Room, Home Office/Study, Kitchen/Dining Combo, Sun Room, Utility Room in House
Master Bathroom Half Bath, Primary Bath: Double Sinks, Primary Bath: Jetted Tub, Primary Bath: Separate Shower, Secondary Bath(s): Double Sinks, Secondary Bath(s): Tub/Shower Combo
Kitchen Breakfast Bar, Pantry
Interior
Interior Features Alarm System - Owned, Window Coverings, Dry Bar, Fire/Smoke Alarm, High Ceiling, Prewired for Alarm System
Heating Central Electric
Cooling Central Electric
Flooring Wood
Fireplaces Number 2
Fireplaces Type Wood Burning Fireplace
Exterior
Parking Features Attached Garage, Oversized Garage
Garage Spaces 2.0
Garage Description Additional Parking, Circle Driveway, Workshop
Pool Heated, In Ground
Improvements 2 or More Barns,Fenced,Pastures,Storage Shed
Accessibility Driveway Gate
Private Pool Yes
Building
Story 1
Foundation Slab
Lot Size Range 20 Up to 50 Acres
Sewer Septic Tank
Water Well
New Construction No
Schools
Elementary Schools Youngblood Elementary School
Middle Schools Haskett Junior High School
High Schools Paetow High School
School District 30 - Katy
Others
Senior Community No
Restrictions No Restrictions
Tax ID 048-057-000-0010
Energy Description Attic Vents,Ceiling Fans,Generator
Acceptable Financing Cash Sale, Conventional
Tax Rate 1.9377
Disclosures Sellers Disclosure
Listing Terms Cash Sale, Conventional
Financing Cash Sale,Conventional
Special Listing Condition Sellers Disclosure

Find out why customers are choosing LPT Realty to meet their real estate needs






