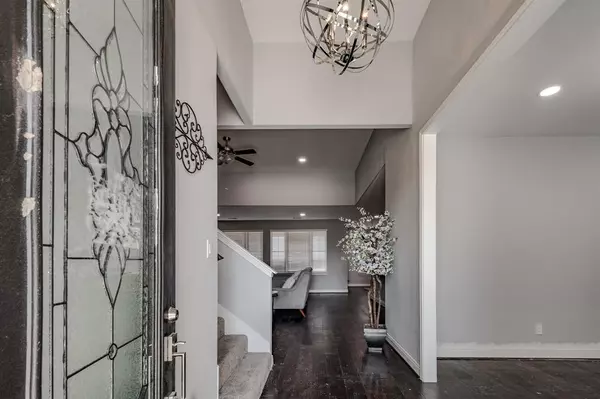4 Beds
3 Baths
2,989 SqFt
4 Beds
3 Baths
2,989 SqFt
Key Details
Property Type Single Family Home
Listing Status Active
Purchase Type For Sale
Square Footage 2,989 sqft
Price per Sqft $157
Subdivision Grand Oaks Reserve
MLS Listing ID 36031120
Style Mediterranean
Bedrooms 4
Full Baths 3
HOA Fees $600/ann
HOA Y/N 1
Year Built 2022
Annual Tax Amount $9,781
Tax Year 2023
Lot Size 9,174 Sqft
Acres 0.2106
Property Description
Location
State TX
County Liberty
Area Cleveland Area
Interior
Heating Central Gas
Cooling Central Electric
Fireplaces Number 1
Exterior
Parking Features Attached Garage, Oversized Garage
Garage Spaces 2.0
Roof Type Composition
Private Pool No
Building
Lot Description In Golf Course Community
Dwelling Type Free Standing
Story 1.5
Foundation Slab
Lot Size Range 0 Up To 1/4 Acre
Builder Name Mkinley
Sewer Public Sewer
Water Public Water
Structure Type Stone,Stucco
New Construction Yes
Schools
Elementary Schools Northside Elementary School (Cleveland)
Middle Schools Cleveland Middle School
High Schools Cleveland High School
School District 100 - Cleveland
Others
HOA Fee Include Clubhouse,Grounds,Other,Recreational Facilities
Senior Community No
Restrictions Deed Restrictions
Tax ID 004697-000103-000
Energy Description Attic Fan,Attic Vents,Ceiling Fans,Digital Program Thermostat,Energy Star Appliances,Energy Star/CFL/LED Lights
Acceptable Financing Cash Sale, FHA, USDA Loan, VA
Tax Rate 2.4067
Disclosures No Disclosures
Listing Terms Cash Sale, FHA, USDA Loan, VA
Financing Cash Sale,FHA,USDA Loan,VA
Special Listing Condition No Disclosures

Find out why customers are choosing LPT Realty to meet their real estate needs






