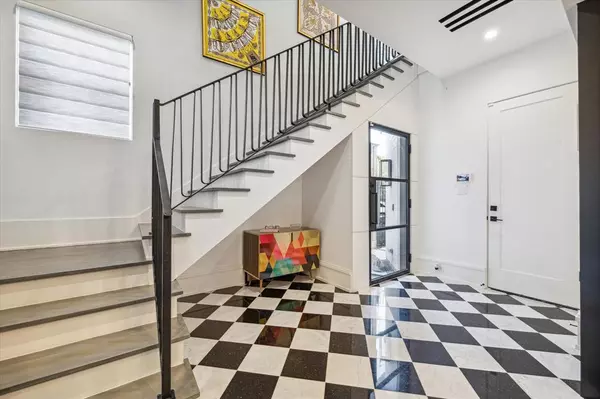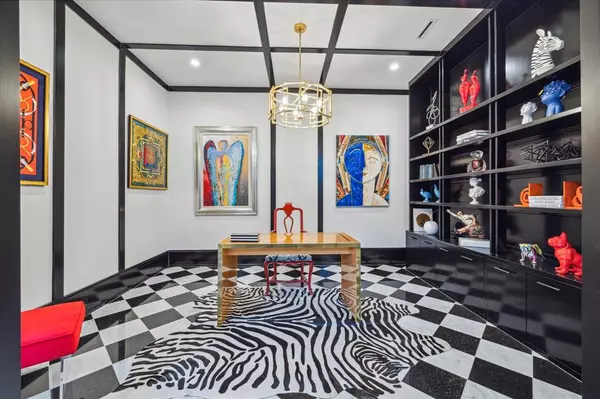
3 Beds
3.1 Baths
3,664 SqFt
3 Beds
3.1 Baths
3,664 SqFt
Key Details
Property Type Townhouse
Sub Type Townhouse
Listing Status Active
Purchase Type For Sale
Square Footage 3,664 sqft
Price per Sqft $442
Subdivision Berthea Street Grove
MLS Listing ID 16180380
Style Contemporary/Modern
Bedrooms 3
Full Baths 3
Half Baths 1
Year Built 2020
Tax Year 2023
Lot Size 2,375 Sqft
Property Description
Location
State TX
County Harris
Area Rice/Museum District
Rooms
Bedroom Description All Bedrooms Up,Primary Bed - 3rd Floor,Sitting Area,Walk-In Closet
Other Rooms Den, Formal Dining, Formal Living, Gameroom Down, Library, Living Area - 2nd Floor, Utility Room in House
Master Bathroom Primary Bath: Double Sinks, Primary Bath: Separate Shower
Den/Bedroom Plus 4
Kitchen Butler Pantry, Island w/o Cooktop, Kitchen open to Family Room, Pantry, Soft Closing Drawers, Under Cabinet Lighting
Interior
Interior Features Alarm System - Leased, Balcony, Elevator, Formal Entry/Foyer, High Ceiling, Refrigerator Included, Wet Bar, Wired for Sound
Heating Central Gas, Zoned
Cooling Central Electric, Zoned
Flooring Engineered Wood, Tile
Fireplaces Number 2
Fireplaces Type Gas Connections, Mock Fireplace
Appliance Electric Dryer Connection, Full Size, Gas Dryer Connections, Refrigerator
Dryer Utilities 1
Exterior
Exterior Feature Artificial Turf, Back Green Space, Balcony, Partially Fenced, Patio/Deck, Sprinkler System
Garage Attached Garage
Garage Spaces 2.0
Roof Type Composition
Parking Type Auto Garage Door Opener
Private Pool No
Building
Faces North
Story 3
Unit Location On Street
Entry Level Levels 1, 2 and 3
Foundation Slab on Builders Pier
Sewer Public Sewer
Water Public Water
Structure Type Brick,Wood
New Construction No
Schools
Elementary Schools Poe Elementary School
Middle Schools Lanier Middle School
High Schools Lamar High School (Houston)
School District 27 - Houston
Others
Senior Community No
Tax ID 140-423-001-0001
Ownership Full Ownership
Energy Description Attic Vents,Digital Program Thermostat,High-Efficiency HVAC,Insulated Doors,Insulated/Low-E windows,North/South Exposure
Acceptable Financing Cash Sale, Conventional, VA
Disclosures Sellers Disclosure
Listing Terms Cash Sale, Conventional, VA
Financing Cash Sale,Conventional,VA
Special Listing Condition Sellers Disclosure


Find out why customers are choosing LPT Realty to meet their real estate needs






