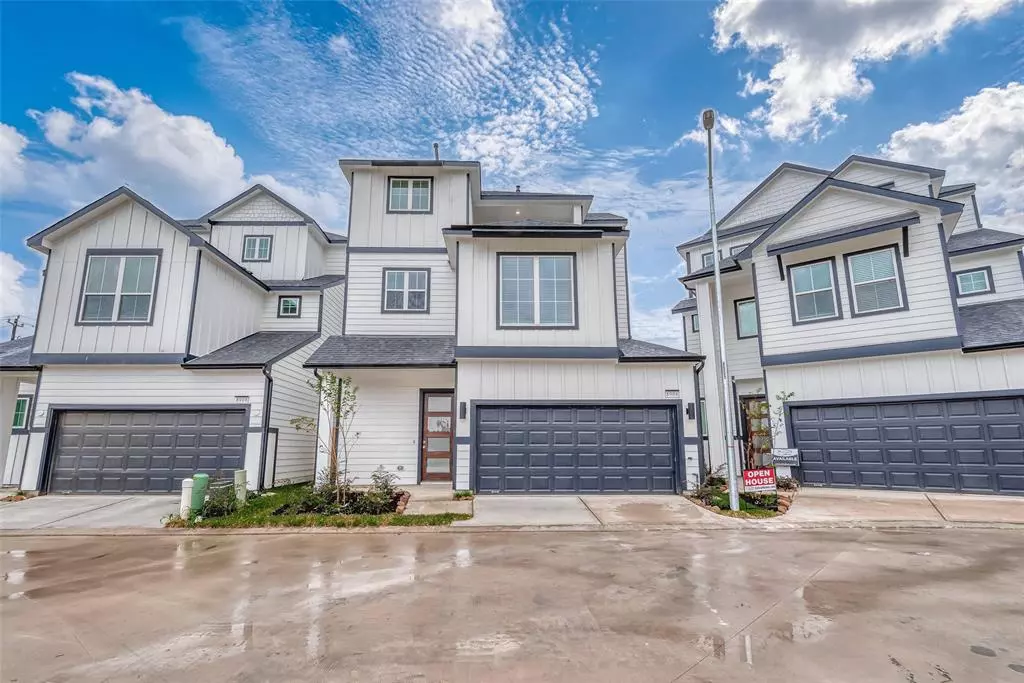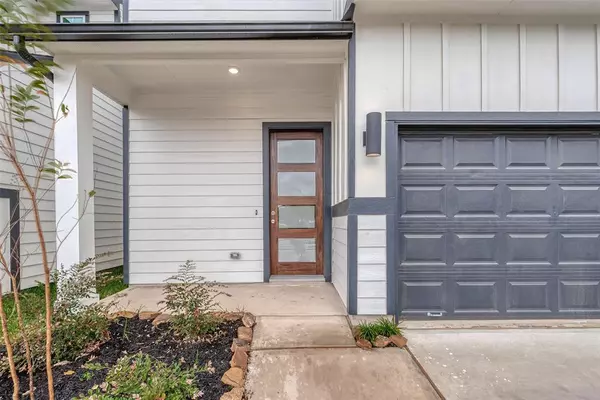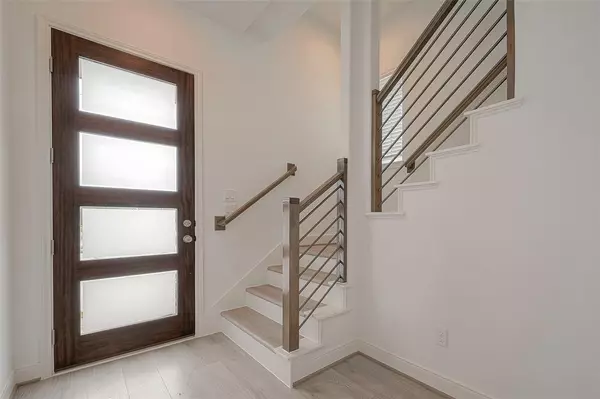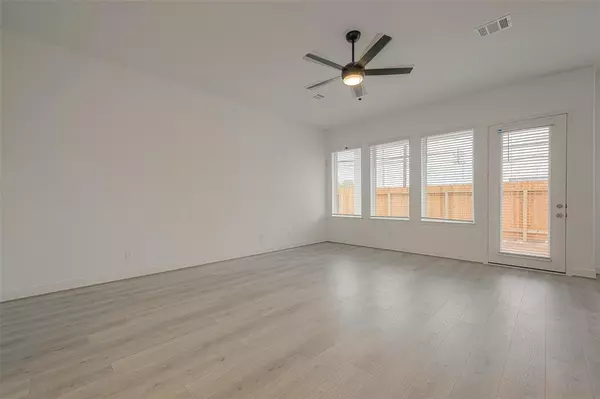GET MORE INFORMATION
$ 479,990
$ 479,990
3 Beds
2.2 Baths
2,369 SqFt
$ 479,990
$ 479,990
3 Beds
2.2 Baths
2,369 SqFt
Key Details
Sold Price $479,990
Property Type Single Family Home
Listing Status Sold
Purchase Type For Sale
Square Footage 2,369 sqft
Price per Sqft $202
Subdivision Regents Court
MLS Listing ID 84913582
Sold Date 01/15/25
Style Traditional
Bedrooms 3
Full Baths 2
Half Baths 2
HOA Fees $125/ann
HOA Y/N 1
Year Built 2024
Tax Year 2024
Property Description
Estimated completion October 2024.
Location
State TX
County Harris
Area Spring Branch
Rooms
Bedroom Description All Bedrooms Up,Primary Bed - 2nd Floor,Walk-In Closet
Other Rooms 1 Living Area
Master Bathroom Half Bath, Primary Bath: Double Sinks, Primary Bath: Separate Shower, Primary Bath: Soaking Tub, Secondary Bath(s): Tub/Shower Combo
Kitchen Breakfast Bar, Island w/o Cooktop, Kitchen open to Family Room, Pantry
Interior
Interior Features Fire/Smoke Alarm
Heating Central Gas
Cooling Central Electric
Flooring Carpet, Tile, Vinyl Plank
Exterior
Parking Features Attached Garage
Garage Spaces 2.0
Roof Type Composition
Street Surface Concrete
Private Pool No
Building
Lot Description Subdivision Lot
Story 3
Foundation Slab
Lot Size Range 0 Up To 1/4 Acre
Builder Name Colina Homes
Sewer Public Sewer
Water Public Water, Water District
Structure Type Cement Board
New Construction Yes
Schools
Elementary Schools Spring Branch Elementary School
Middle Schools Spring Woods Middle School
High Schools Northbrook High School
School District 49 - Spring Branch
Others
Senior Community No
Restrictions Deed Restrictions
Tax ID NA
Energy Description Ceiling Fans,Digital Program Thermostat,Energy Star/CFL/LED Lights,High-Efficiency HVAC,HVAC>13 SEER,Insulated Doors,Insulated/Low-E windows,Insulation - Blown Cellulose,Tankless/On-Demand H2O Heater
Acceptable Financing Cash Sale, Conventional, FHA, VA
Tax Rate 2.4
Disclosures Mud
Listing Terms Cash Sale, Conventional, FHA, VA
Financing Cash Sale,Conventional,FHA,VA
Special Listing Condition Mud

Bought with Next Trend Realty LLC
Find out why customers are choosing LPT Realty to meet their real estate needs






