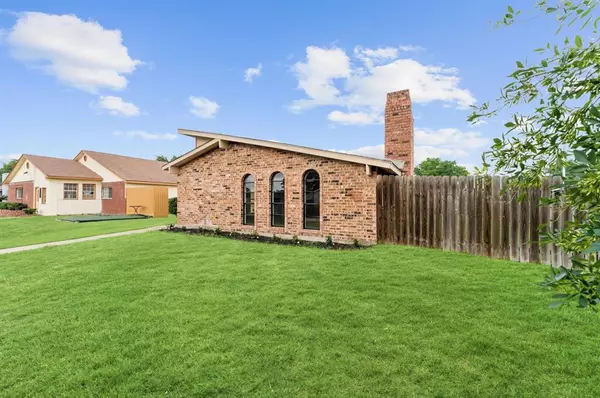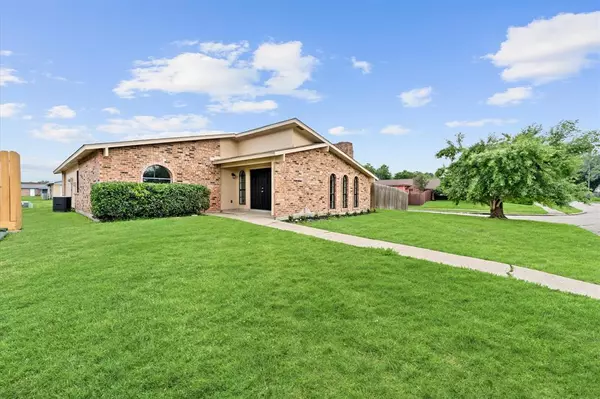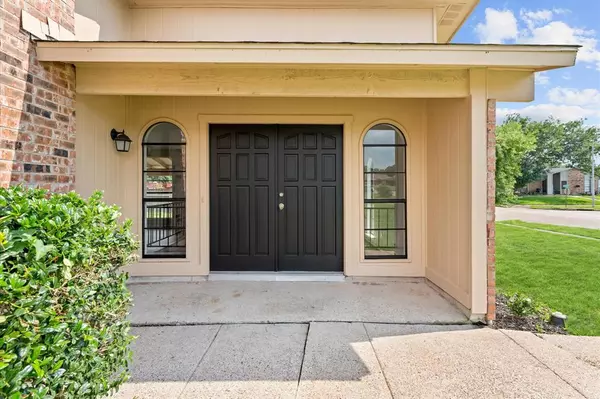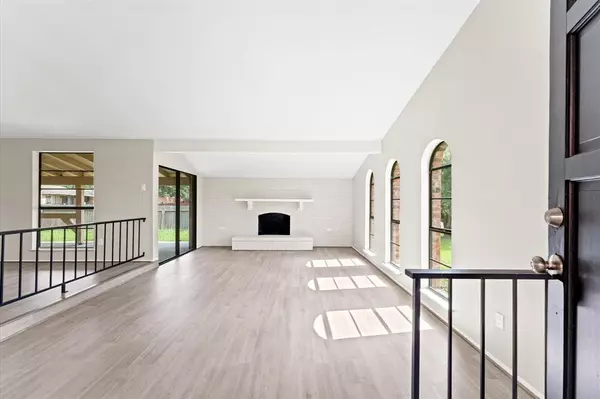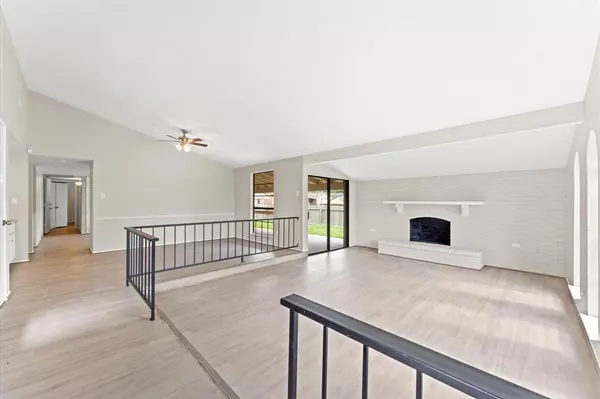3 Beds
2 Baths
1,725 SqFt
3 Beds
2 Baths
1,725 SqFt
Key Details
Property Type Single Family Home
Listing Status Active
Purchase Type For Sale
Square Footage 1,725 sqft
Price per Sqft $139
Subdivision Pine Trails
MLS Listing ID 45566181
Style Traditional
Bedrooms 3
Full Baths 2
HOA Fees $250/ann
HOA Y/N 1
Year Built 1978
Annual Tax Amount $5,353
Tax Year 2023
Lot Size 8,280 Sqft
Acres 0.1901
Property Description
Step inside to discover a fresh, contemporary interior adorned with new laminate plank flooring that perfectly complements the fresh paint throughout. The house shines under a brand-new roof, ensuring peace of mind for years to come. The kitchen has been thoughtfully updated with new appliances, ready for you to whip up delightful meals.
Situated with convenience in mind, this gem offers great access to the East Belt, Hwy 90, and I-10 East, putting Houston's vibrant culture and amenities within easy reach. Whether you're basking in the comfort of your new home or exploring the city, 5902 Lansdown is the perfect launchpad for your next chapter. Don't miss the chance to make this dream home your reality!
Location
State TX
County Harris
Area North Channel
Rooms
Bedroom Description Primary Bed - 1st Floor
Other Rooms 1 Living Area, Formal Dining, Formal Living, Kitchen/Dining Combo, Living Area - 1st Floor
Kitchen Kitchen open to Family Room
Interior
Heating Central Electric
Cooling Central Electric
Flooring Carpet, Tile, Vinyl Plank
Fireplaces Number 1
Fireplaces Type Wood Burning Fireplace
Exterior
Exterior Feature Back Yard, Back Yard Fenced
Parking Features Attached Garage
Garage Spaces 2.0
Roof Type Composition
Street Surface Concrete,Curbs,Gutters
Private Pool No
Building
Lot Description Corner
Dwelling Type Free Standing
Story 1
Foundation Slab
Lot Size Range 0 Up To 1/4 Acre
Sewer Public Sewer
Water Public Water
Structure Type Brick,Wood
New Construction No
Schools
Elementary Schools Purple Sage Elementary School (Galena Park)
Middle Schools Cunningham Middle School (Galena Park)
High Schools North Shore Senior High School
School District 21 - Galena Park
Others
Senior Community No
Restrictions Deed Restrictions
Tax ID 113-890-000-0001
Energy Description Ceiling Fans
Acceptable Financing Cash Sale, Conventional
Tax Rate 2.1253
Disclosures Sellers Disclosure
Listing Terms Cash Sale, Conventional
Financing Cash Sale,Conventional
Special Listing Condition Sellers Disclosure

Find out why customers are choosing LPT Realty to meet their real estate needs


