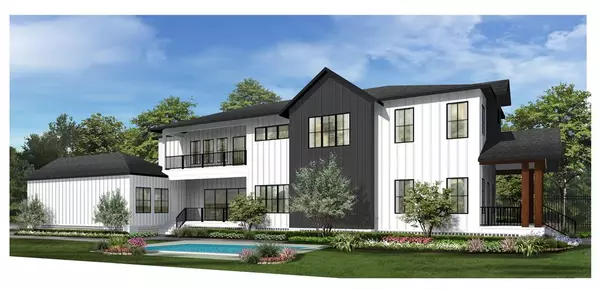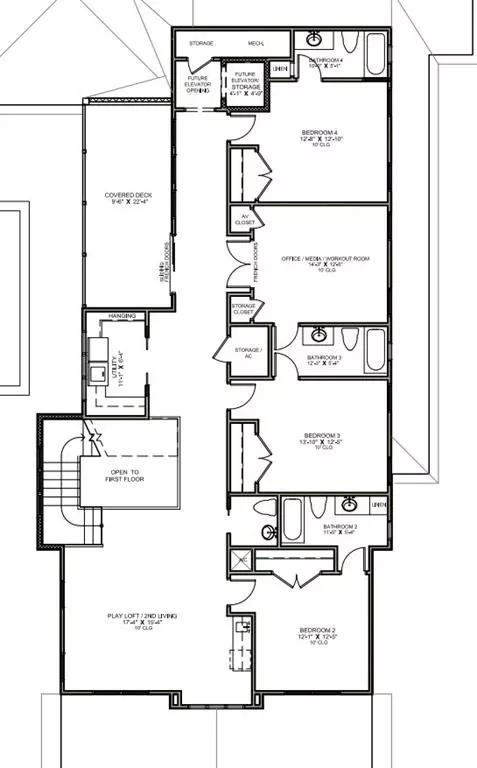
4 Beds
4.2 Baths
5,050 SqFt
4 Beds
4.2 Baths
5,050 SqFt
Key Details
Property Type Single Family Home
Listing Status Active
Purchase Type For Sale
Square Footage 5,050 sqft
Price per Sqft $532
Subdivision Houston Heights
MLS Listing ID 21465500
Style Traditional
Bedrooms 4
Full Baths 4
Half Baths 2
Year Built 2024
Annual Tax Amount $16,710
Tax Year 2023
Lot Size 8,712 Sqft
Acres 0.2
Property Description
Location
State TX
County Harris
Area Heights/Greater Heights
Rooms
Den/Bedroom Plus 5
Interior
Interior Features Elevator Shaft, Fire/Smoke Alarm, Formal Entry/Foyer, High Ceiling, Prewired for Alarm System, Refrigerator Included
Heating Central Electric
Cooling Central Electric
Fireplaces Number 2
Fireplaces Type Gaslog Fireplace
Exterior
Exterior Feature Balcony, Covered Patio/Deck, Patio/Deck, Porch, Side Yard
Garage Attached Garage, Oversized Garage
Garage Spaces 3.0
Roof Type Composition
Street Surface Asphalt
Private Pool No
Building
Lot Description Subdivision Lot
Dwelling Type Free Standing
Faces East
Story 2
Foundation Pier & Beam
Lot Size Range 0 Up To 1/4 Acre
Builder Name Ansari Homes
Sewer Public Sewer
Water Public Water
Structure Type Cement Board
New Construction Yes
Schools
Elementary Schools Love Elementary School
Middle Schools Hamilton Middle School (Houston)
High Schools Heights High School
School District 27 - Houston
Others
Senior Community No
Restrictions Unknown
Tax ID 020-175-000-0007
Acceptable Financing Cash Sale, Conventional
Tax Rate 2.0148
Disclosures No Disclosures
Listing Terms Cash Sale, Conventional
Financing Cash Sale,Conventional
Special Listing Condition No Disclosures


Find out why customers are choosing LPT Realty to meet their real estate needs






