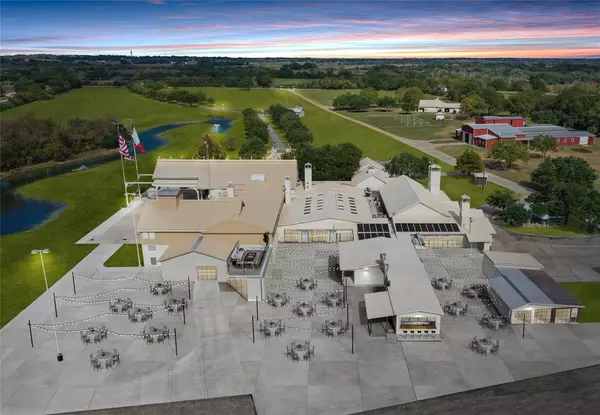11 Beds
14.12 Baths
44,602 SqFt
11 Beds
14.12 Baths
44,602 SqFt
Key Details
Property Type Single Family Home
Sub Type Free Standing
Listing Status Active
Purchase Type For Sale
Square Footage 44,602 sqft
Price per Sqft $134
MLS Listing ID 84287706
Style Ranch
Bedrooms 11
Full Baths 14
Half Baths 12
Year Built 2013
Annual Tax Amount $22,702
Tax Year 2020
Lot Size 92.270 Acres
Acres 92.27
Property Description
Location
State TX
County Washington
Rooms
Bedroom Description 2 Primary Bedrooms,En-Suite Bath,Primary Bed - 1st Floor,Sitting Area,Split Plan,Walk-In Closet
Other Rooms Breakfast Room, Den, Family Room, Formal Dining, Formal Living, Gameroom Down, Gameroom Up, Guest Suite, Guest Suite w/Kitchen, Kitchen/Dining Combo, Living Area - 1st Floor, Living Area - 2nd Floor, Living/Dining Combo, Quarters/Guest House, Home Office/Study, Sun Room, Utility Room in House, Wine Room
Master Bathroom Disabled Access, Primary Bath: Double Sinks, Half Bath, Hollywood Bath, Primary Bath: Separate Shower, Primary Bath: Soaking Tub, Primary Bath: Tub/Shower Combo, Vanity Area, Primary Bath: Jetted Tub
Kitchen Breakfast Bar, Island w/ Cooktop, Pantry, Pots/Pans Drawers, Second Sink, Walk-in Pantry
Interior
Interior Features 2 Staircases, Balcony, Crown Molding, Window Coverings, Formal Entry/Foyer, High Ceiling
Heating Other Heating
Cooling Other Cooling
Flooring Carpet, Stone, Tile
Fireplaces Number 7
Fireplaces Type Gas Connections, Gaslog Fireplace
Exterior
Parking Features Attached Garage, Attached/Detached Garage, Detached Garage, Oversized Garage, Tandem
Garage Spaces 10.0
Pool Enclosed, Heated, In Ground
Waterfront Description Pond
Improvements 2 or More Barns,Barn,Cross Fenced,Deer Stand,Fenced,Greenhouse,Guest House,Pastures,Stable,Storage Shed,Tackroom
Private Pool Yes
Building
Lot Description Cleared, Greenbelt, Water View
Story 2
Foundation Slab
Lot Size Range 50 or more Acres
Sewer Septic Tank
Water Well
New Construction No
Schools
Elementary Schools Bisd Draw
Middle Schools Brenham Junior High School
High Schools Brenham High School
School District 137 - Brenham
Others
Senior Community No
Restrictions Horses Allowed,Unknown
Tax ID R11263
Energy Description Digital Program Thermostat,Generator,Geothermal System,Other Energy Features
Acceptable Financing Cash Sale, Conventional
Tax Rate 1.5968
Disclosures Other Disclosures, Sellers Disclosure
Listing Terms Cash Sale, Conventional
Financing Cash Sale,Conventional
Special Listing Condition Other Disclosures, Sellers Disclosure

Find out why customers are choosing LPT Realty to meet their real estate needs






