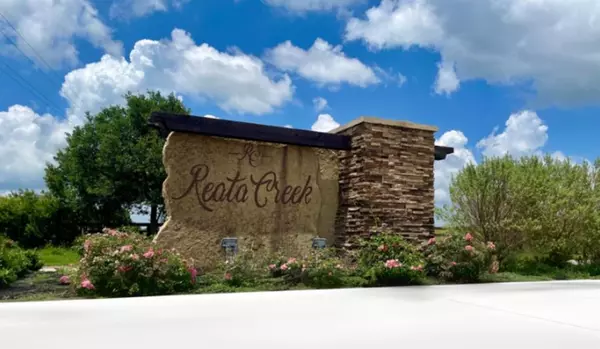
3 Beds
4.1 Baths
5,703 SqFt
3 Beds
4.1 Baths
5,703 SqFt
Key Details
Property Type Single Family Home
Listing Status Active
Purchase Type For Sale
Square Footage 5,703 sqft
Price per Sqft $263
Subdivision Reata Creek
MLS Listing ID 30108961
Style Traditional
Bedrooms 3
Full Baths 4
Half Baths 1
HOA Fees $1,000/ann
HOA Y/N 1
Year Built 2021
Lot Size 2.197 Acres
Acres 2.2
Property Description
Location
State TX
County Waller
Area Waller
Rooms
Bedroom Description All Bedrooms Down,En-Suite Bath,Sitting Area,Split Plan,Walk-In Closet
Other Rooms 1 Living Area, Gameroom Up, Home Office/Study, Media, Utility Room in House
Master Bathroom Disabled Access, Full Secondary Bathroom Down, Half Bath, Primary Bath: Double Sinks, Primary Bath: Separate Shower, Primary Bath: Soaking Tub, Secondary Bath(s): Shower Only, Secondary Bath(s): Soaking Tub, Secondary Bath(s): Tub/Shower Combo
Den/Bedroom Plus 3
Kitchen Butler Pantry, Island w/o Cooktop, Kitchen open to Family Room, Pot Filler
Interior
Interior Features Fire/Smoke Alarm, Refrigerator Included
Heating Central Gas
Cooling Central Gas
Flooring Carpet, Tile, Vinyl Plank
Fireplaces Number 1
Fireplaces Type Gaslog Fireplace, Wood Burning Fireplace
Exterior
Garage Attached Garage
Garage Spaces 3.0
Garage Description Additional Parking
Roof Type Composition,Other
Street Surface Concrete
Accessibility Driveway Gate
Private Pool No
Building
Lot Description Subdivision Lot, Wooded
Dwelling Type Free Standing
Faces South
Story 2
Foundation Slab
Lot Size Range 2 Up to 5 Acres
Water Aerobic, Well
Structure Type Brick,Cement Board
New Construction No
Schools
Elementary Schools H T Jones Elementary School
Middle Schools Schultz Junior High School
High Schools Waller High School
School District 55 - Waller
Others
HOA Fee Include Limited Access Gates
Senior Community No
Restrictions Deed Restrictions
Tax ID 731300-001-005-000
Energy Description Insulation - Spray-Foam
Acceptable Financing Cash Sale, Conventional, Investor, Other, USDA Loan, VA
Disclosures Sellers Disclosure
Listing Terms Cash Sale, Conventional, Investor, Other, USDA Loan, VA
Financing Cash Sale,Conventional,Investor,Other,USDA Loan,VA
Special Listing Condition Sellers Disclosure


Find out why customers are choosing LPT Realty to meet their real estate needs






