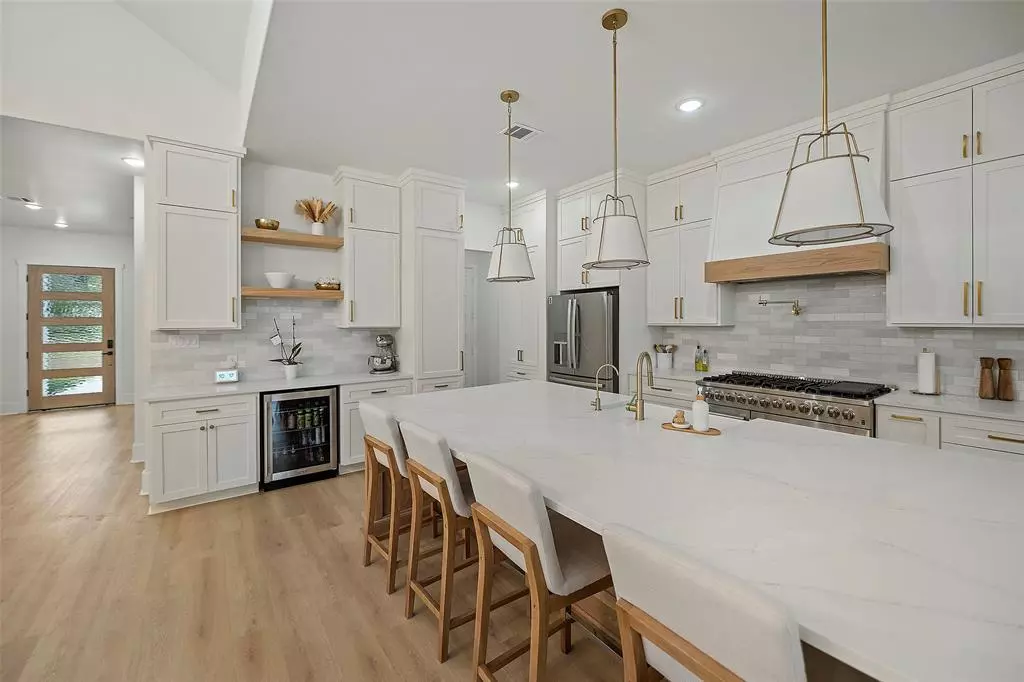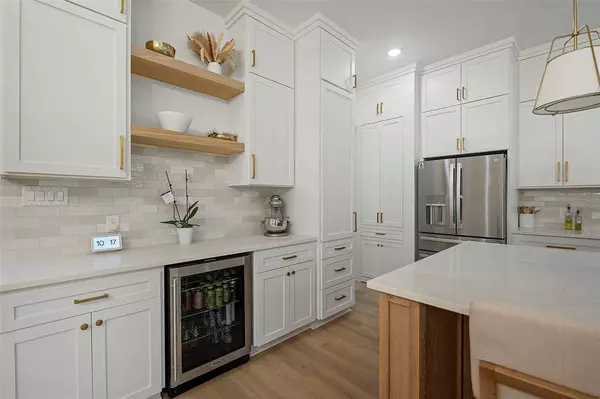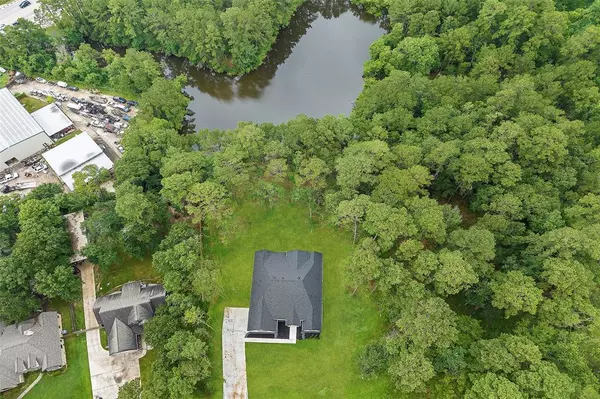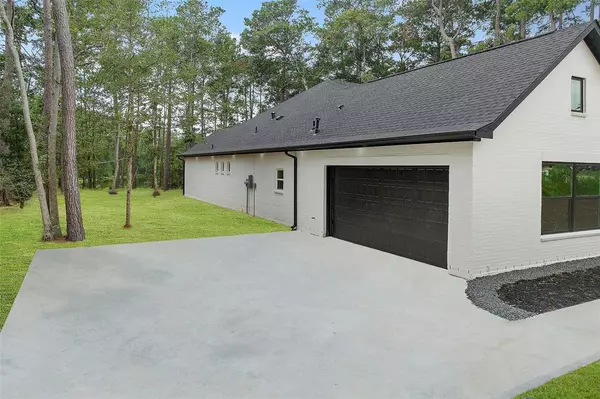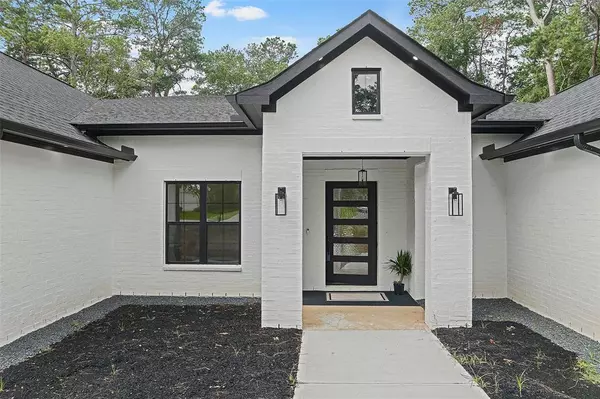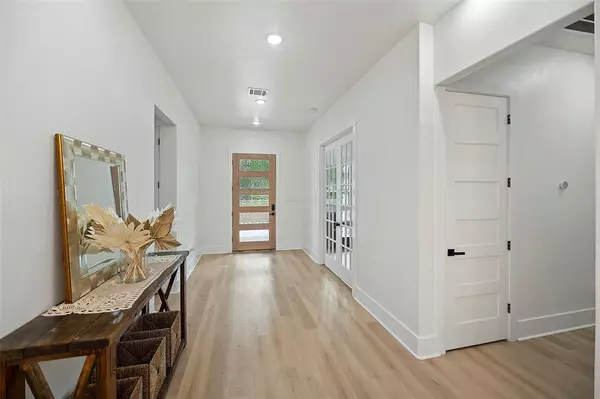4 Beds
4.2 Baths
3,410 SqFt
4 Beds
4.2 Baths
3,410 SqFt
Key Details
Property Type Single Family Home
Listing Status Pending
Purchase Type For Sale
Square Footage 3,410 sqft
Price per Sqft $225
Subdivision Westwood
MLS Listing ID 23854907
Style Contemporary/Modern,Traditional
Bedrooms 4
Full Baths 4
Half Baths 2
HOA Fees $250/ann
HOA Y/N 1
Year Built 2024
Annual Tax Amount $1,202
Tax Year 2023
Lot Size 0.720 Acres
Acres 0.7196
Property Description
The home's centerpiece, the kitchen, is a masterpiece of contemporary living with its spacious layout. It features an amazing walk-in pantry, expansive quartz countertops complemented by top-of-the-line stainless steel appliances, and a large island perfect for entertaining.
Experience the outdoor living as you step onto the back porch, where you can unwind and enjoy quiet evenings surrounded by nature with its own private fishing lake. This private oasis offers endless possibilities, whether sipping your morning coffee or hosting al fresco gatherings.
The open-concept design connects the dining room, kitchen, and breakfast area, creating a seamless flow perfect for modern living.
Don't miss the opportunity to make it yours and indulge in the epitome of refined living!
Location
State TX
County Montgomery
Area Magnolia/1488 East
Rooms
Bedroom Description All Bedrooms Down,Walk-In Closet
Other Rooms Family Room, Home Office/Study, Utility Room in House
Kitchen Butler Pantry, Soft Closing Cabinets, Soft Closing Drawers, Under Cabinet Lighting, Walk-in Pantry
Interior
Interior Features Fire/Smoke Alarm, High Ceiling
Heating Central Electric, Central Gas
Cooling Central Electric, Central Gas
Flooring Tile, Vinyl Plank
Fireplaces Number 1
Fireplaces Type Electric Fireplace
Exterior
Exterior Feature Back Yard, Covered Patio/Deck, Exterior Gas Connection, Sprinkler System
Parking Features Attached Garage, Oversized Garage
Garage Spaces 2.0
Garage Description Additional Parking
Waterfront Description Lake View
Roof Type Composition
Private Pool No
Building
Lot Description Subdivision Lot, Water View
Dwelling Type Free Standing
Story 1
Foundation Slab
Lot Size Range 1/2 Up to 1 Acre
Sewer Other Water/Sewer
Water Other Water/Sewer, Public Water
Structure Type Brick
New Construction No
Schools
Elementary Schools Bear Branch Elementary School (Magnolia)
Middle Schools Bear Branch Junior High School
High Schools Magnolia High School
School District 36 - Magnolia
Others
Senior Community No
Restrictions Deed Restrictions
Tax ID 9495-02-05700
Energy Description Ceiling Fans,High-Efficiency HVAC,Insulated/Low-E windows,Radiant Attic Barrier
Acceptable Financing Cash Sale, Conventional, FHA
Tax Rate 1.5787
Disclosures Sellers Disclosure
Listing Terms Cash Sale, Conventional, FHA
Financing Cash Sale,Conventional,FHA
Special Listing Condition Sellers Disclosure

Find out why customers are choosing LPT Realty to meet their real estate needs

