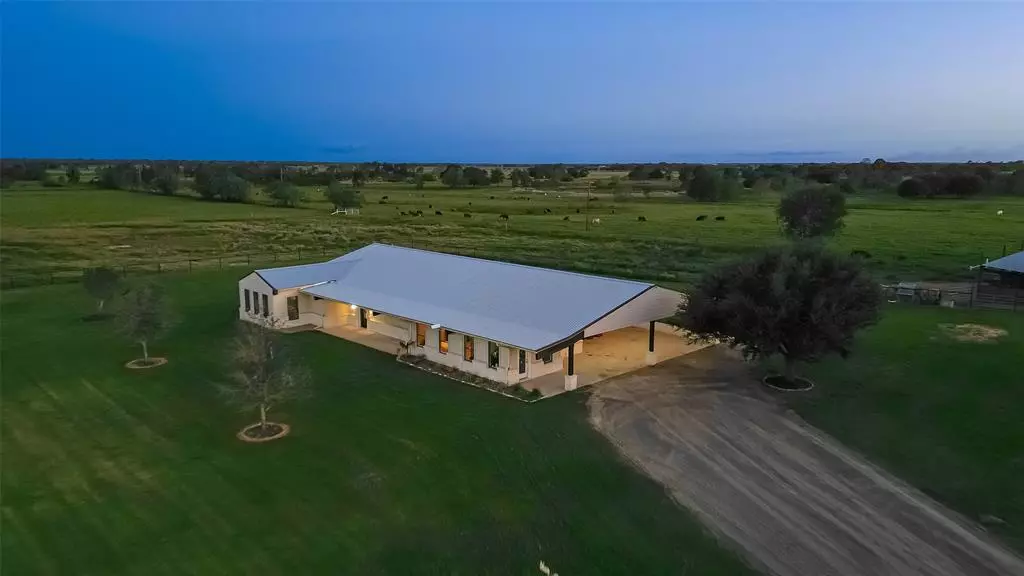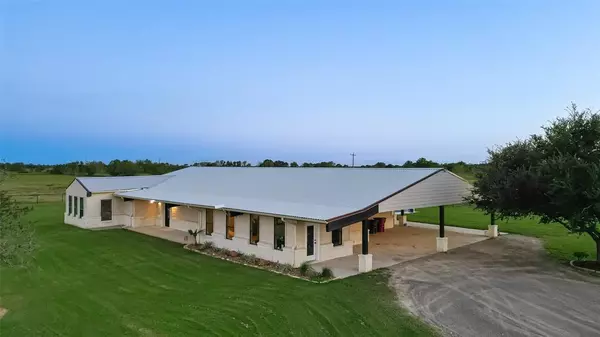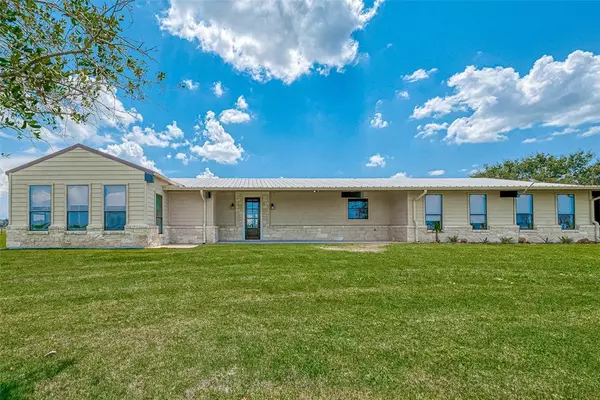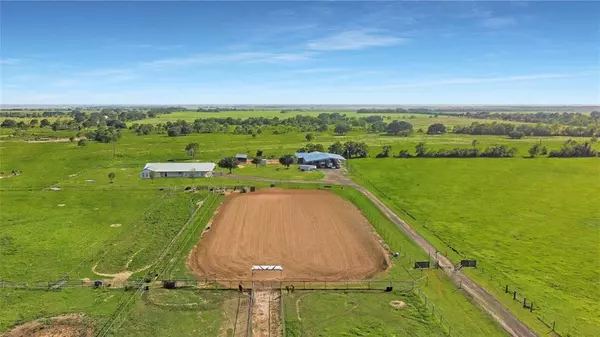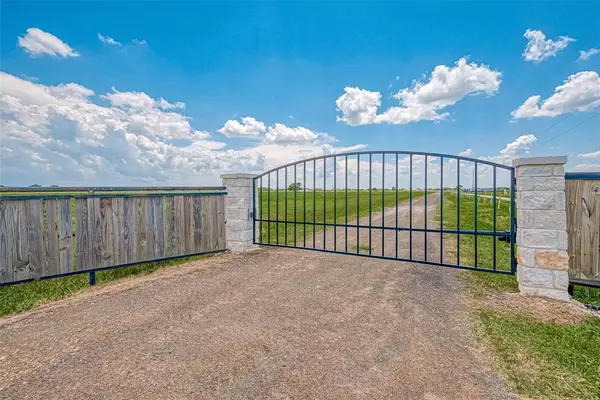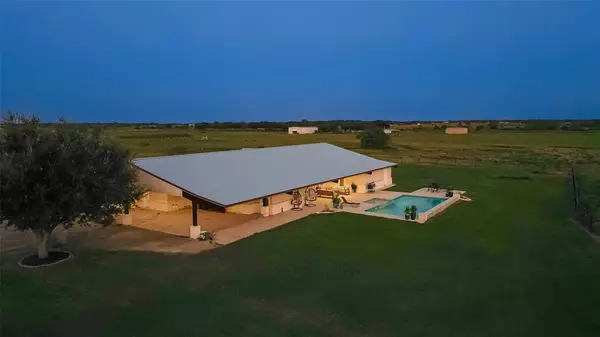5 Beds
4.1 Baths
4,292 SqFt
5 Beds
4.1 Baths
4,292 SqFt
Key Details
Property Type Vacant Land
Listing Status Active
Purchase Type For Sale
Square Footage 4,292 sqft
Price per Sqft $290
Subdivision B Bedwell
MLS Listing ID 43855191
Style Ranch,Traditional
Bedrooms 5
Full Baths 4
Half Baths 1
Year Built 2016
Annual Tax Amount $7,064
Tax Year 2020
Lot Size 19.500 Acres
Acres 19.5
Property Description
Location
State TX
County Fort Bend
Rooms
Bedroom Description All Bedrooms Down
Other Rooms 1 Living Area, Family Room, Formal Dining, Formal Living, Home Office/Study, Living Area - 1st Floor, Utility Room in House
Master Bathroom Primary Bath: Double Sinks, Primary Bath: Separate Shower, Vanity Area
Kitchen Island w/o Cooktop, Pantry, Under Cabinet Lighting
Interior
Interior Features Formal Entry/Foyer, High Ceiling
Heating Central Electric
Cooling Central Electric
Flooring Stone, Tile, Travertine
Exterior
Carport Spaces 6
Garage Description Additional Parking, Boat Parking, Driveway Gate, RV Parking, Workshop
Pool Gunite, In Ground
Improvements 2 or More Barns,Barn,Cross Fenced,Fenced,Pastures,Sauna,Stable,Storage Shed,Tackroom
Accessibility Automatic Gate
Private Pool Yes
Building
Story 1
Foundation Slab
Lot Size Range 15 Up to 20 Acres
Builder Name Logan Residential
Water Aerobic, Water District
New Construction No
Schools
Elementary Schools Needville Elementary School
Middle Schools Needville Junior High School
High Schools Needville High School
School District 38 - Needville
Others
Senior Community No
Restrictions No Restrictions
Tax ID 0712-00-000-0015-906
Energy Description Ceiling Fans,Digital Program Thermostat
Acceptable Financing Cash Sale, Conventional
Tax Rate 2.0656
Disclosures Sellers Disclosure
Listing Terms Cash Sale, Conventional
Financing Cash Sale,Conventional
Special Listing Condition Sellers Disclosure

Find out why customers are choosing LPT Realty to meet their real estate needs

