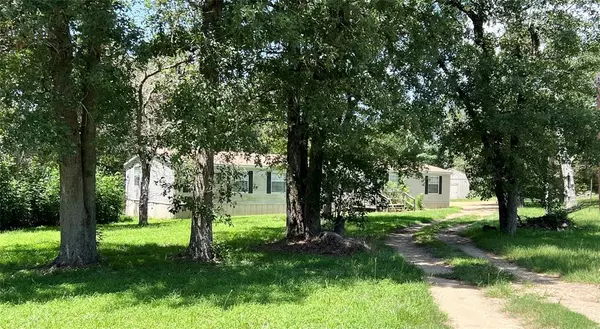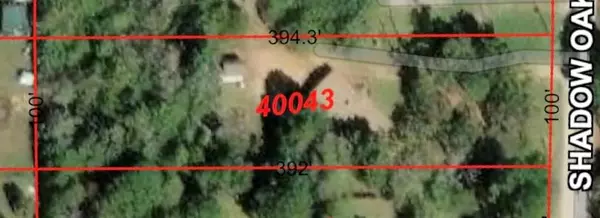
4 Beds
2 Baths
2,128 SqFt
4 Beds
2 Baths
2,128 SqFt
Key Details
Property Type Single Family Home
Listing Status Pending
Purchase Type For Sale
Square Footage 2,128 sqft
Price per Sqft $132
Subdivision Lake Bastrop Acres
MLS Listing ID 7074446
Style Traditional
Bedrooms 4
Full Baths 2
Year Built 2003
Annual Tax Amount $4,124
Tax Year 2024
Lot Size 0.876 Acres
Acres 0.876
Property Description
Location
State TX
County Bastrop
Rooms
Other Rooms Family Room, Formal Living, Utility Room in House
Master Bathroom Primary Bath: Double Sinks, Primary Bath: Separate Shower, Primary Bath: Soaking Tub, Secondary Bath(s): Double Sinks, Secondary Bath(s): Tub/Shower Combo
Kitchen Breakfast Bar
Interior
Heating Propane
Cooling Central Electric
Flooring Carpet, Laminate, Vinyl
Fireplaces Number 1
Fireplaces Type Gas Connections, Wood Burning Fireplace
Exterior
Exterior Feature Storage Shed
Garage None
Roof Type Metal
Street Surface Asphalt
Private Pool No
Building
Lot Description Subdivision Lot
Dwelling Type Manufactured
Story 1
Foundation Block & Beam
Lot Size Range 1/2 Up to 1 Acre
Sewer Other Water/Sewer, Septic Tank
Water Other Water/Sewer
Structure Type Aluminum
New Construction No
Schools
Elementary Schools Lost Pines Elementary School
Middle Schools Bastrop Middle School
High Schools Bastrop High School
School District 210 - Bastrop
Others
Senior Community No
Restrictions Mobile Home Allowed
Tax ID 40043
Energy Description Ceiling Fans
Acceptable Financing Cash Sale, Conventional
Tax Rate 1.5517
Disclosures Sellers Disclosure
Listing Terms Cash Sale, Conventional
Financing Cash Sale,Conventional
Special Listing Condition Sellers Disclosure


Find out why customers are choosing LPT Realty to meet their real estate needs






