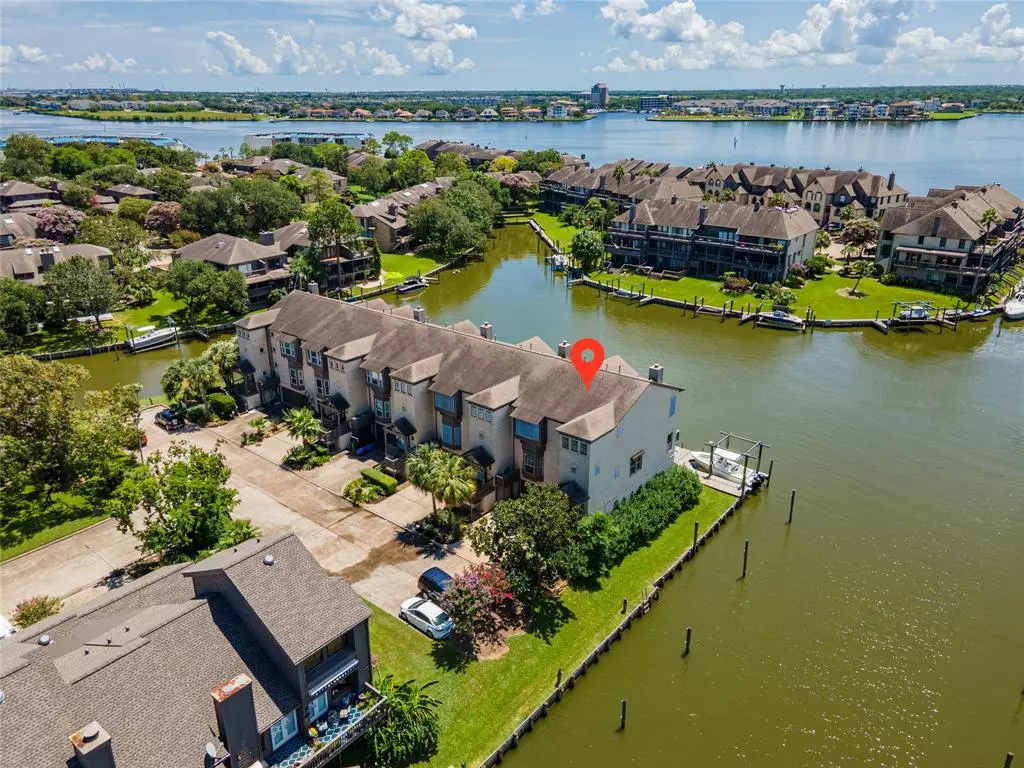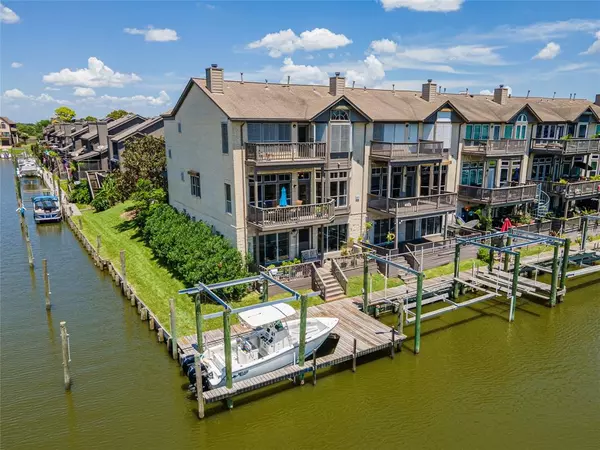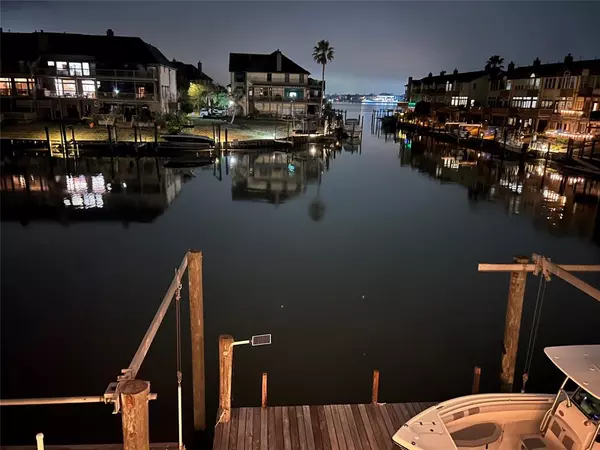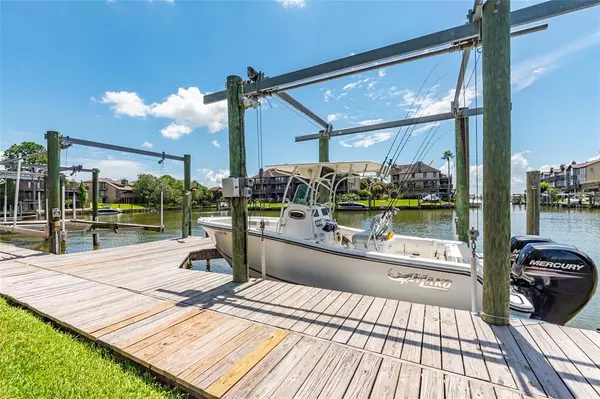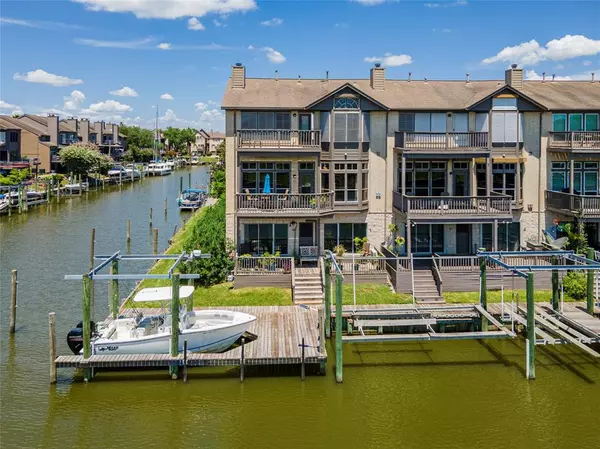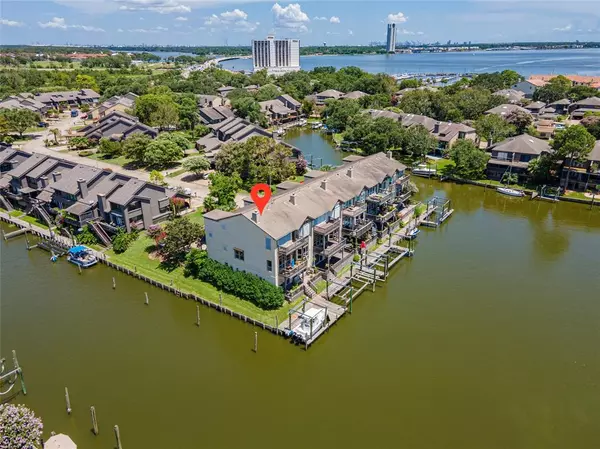GET MORE INFORMATION
$ 615,000
$ 625,000 1.6%
4 Beds
3.1 Baths
3,400 SqFt
$ 615,000
$ 625,000 1.6%
4 Beds
3.1 Baths
3,400 SqFt
Key Details
Sold Price $615,000
Property Type Townhouse
Sub Type Townhouse
Listing Status Sold
Purchase Type For Sale
Square Footage 3,400 sqft
Price per Sqft $180
Subdivision Bal Harbour Cove
MLS Listing ID 88425389
Sold Date 01/24/25
Style Traditional
Bedrooms 4
Full Baths 3
Half Baths 1
HOA Fees $477/mo
Year Built 1995
Lot Size 2,688 Sqft
Property Description
Location
State TX
County Harris
Area Clear Lake Area
Rooms
Bedroom Description All Bedrooms Up,Primary Bed - 3rd Floor,Sitting Area,Walk-In Closet
Other Rooms Breakfast Room, Entry, Family Room, Formal Dining, Gameroom Down, Home Office/Study, Kitchen/Dining Combo, Living Area - 2nd Floor, Living/Dining Combo, Utility Room in House
Master Bathroom Full Secondary Bathroom Down, Half Bath, Primary Bath: Double Sinks, Primary Bath: Jetted Tub, Primary Bath: Separate Shower, Secondary Bath(s): Double Sinks, Secondary Bath(s): Tub/Shower Combo, Vanity Area
Kitchen Breakfast Bar, Island w/o Cooktop, Kitchen open to Family Room, Pantry, Pots/Pans Drawers, Reverse Osmosis, Under Cabinet Lighting
Interior
Interior Features Crown Molding, Elevator Shaft, Fire/Smoke Alarm, High Ceiling, Refrigerator Included, Wet Bar, Window Coverings
Heating Central Gas
Cooling Central Electric
Flooring Carpet, Engineered Wood, Tile
Fireplaces Number 1
Fireplaces Type Gaslog Fireplace
Appliance Electric Dryer Connection, Gas Dryer Connections
Dryer Utilities 1
Laundry Utility Rm in House
Exterior
Exterior Feature Area Tennis Courts, Balcony, Clubhouse, Patio/Deck, Private Driveway, Side Yard, Storm Shutters
Parking Features Attached Garage
Garage Spaces 2.0
Waterfront Description Boat Lift,Boat Ramp,Boat Slip,Bulkhead,Canal Front,Lake View,Lakefront,Pier
View South
Roof Type Composition
Street Surface Concrete,Gutters
Private Pool No
Building
Faces North
Story 3
Unit Location On Corner,Water View,Waterfront
Entry Level Levels 1, 2 and 3
Foundation Slab
Builder Name Wycoff
Sewer Public Sewer
Water Public Water
Structure Type Brick,Wood
New Construction No
Schools
Elementary Schools Robinson Elementary School (Clear Creek)
Middle Schools Space Center Intermediate School
High Schools Clear Creek High School
School District 9 - Clear Creek
Others
HOA Fee Include Exterior Building,Grounds,Recreational Facilities
Senior Community No
Tax ID 107-771-004-0068
Energy Description Ceiling Fans,Digital Program Thermostat,Insulated/Low-E windows
Acceptable Financing Cash Sale, Conventional, VA
Disclosures Sellers Disclosure
Listing Terms Cash Sale, Conventional, VA
Financing Cash Sale,Conventional,VA
Special Listing Condition Sellers Disclosure

Bought with Orchard Brokerage
Find out why customers are choosing LPT Realty to meet their real estate needs

