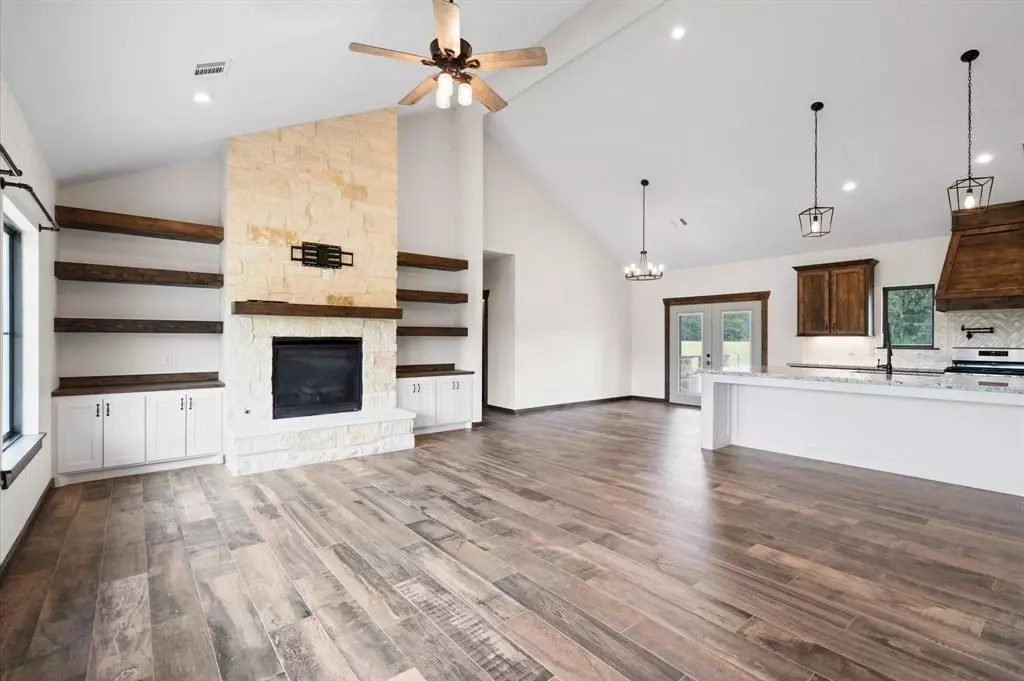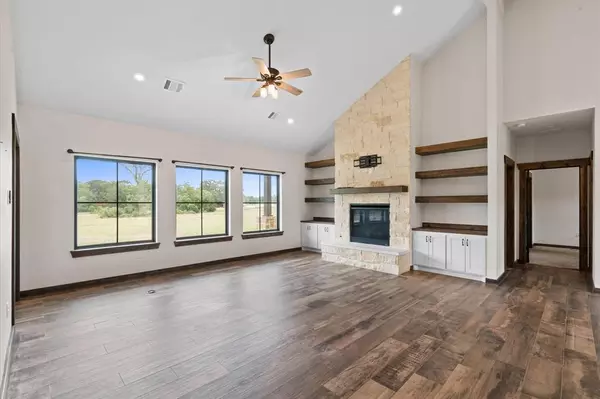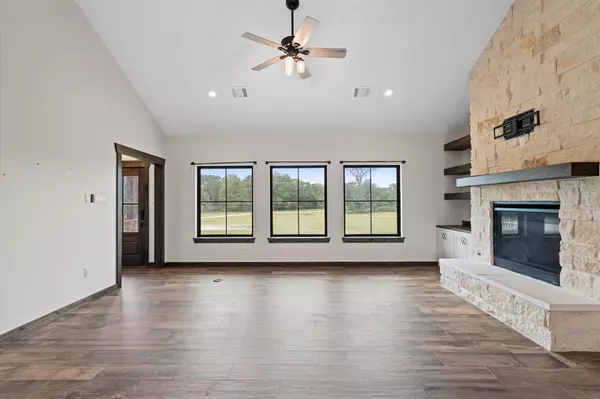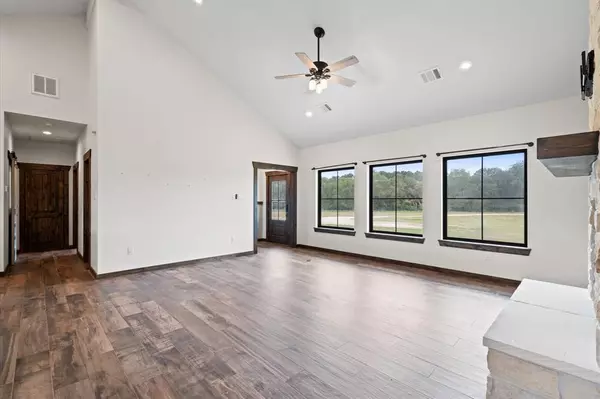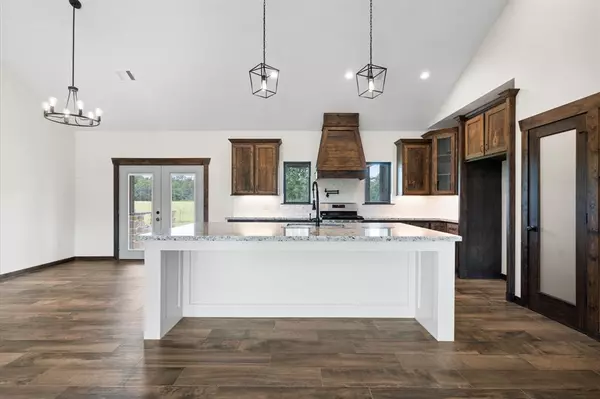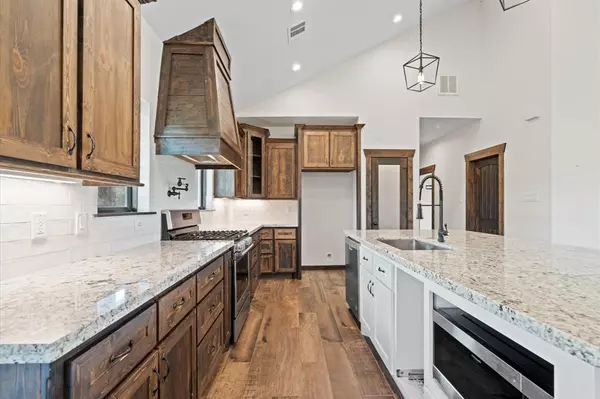3 Beds
2.1 Baths
1,950 SqFt
3 Beds
2.1 Baths
1,950 SqFt
Key Details
Property Type Single Family Home
Listing Status Active
Purchase Type For Sale
Square Footage 1,950 sqft
Price per Sqft $384
MLS Listing ID 42417456
Style Contemporary/Modern,Ranch
Bedrooms 3
Full Baths 2
Half Baths 1
Year Built 2019
Annual Tax Amount $14
Tax Year 2023
Lot Size 9.000 Acres
Acres 10.0
Property Description
Location
State TX
County Montgomery
Area Willis Area
Rooms
Bedroom Description All Bedrooms Down,Walk-In Closet
Other Rooms 1 Living Area, Entry, Living/Dining Combo, Utility Room in House
Master Bathroom Half Bath, Primary Bath: Double Sinks, Primary Bath: Separate Shower, Secondary Bath(s): Tub/Shower Combo
Den/Bedroom Plus 3
Kitchen Island w/o Cooktop, Kitchen open to Family Room, Pantry, Pot Filler, Walk-in Pantry
Interior
Interior Features High Ceiling
Heating Central Gas
Cooling Central Electric
Flooring Carpet, Tile
Fireplaces Number 1
Fireplaces Type Gaslog Fireplace
Exterior
Exterior Feature Back Yard Fenced, Cross Fenced, Patio/Deck, Porch, Private Driveway, Side Yard
Parking Features Attached Garage
Garage Spaces 2.0
Roof Type Composition
Street Surface Gravel
Private Pool No
Building
Lot Description Cleared
Dwelling Type Free Standing
Story 1
Foundation Slab
Lot Size Range 10 Up to 15 Acres
Water Well
Structure Type Stone,Wood
New Construction No
Schools
Elementary Schools Parmley Elementary School
Middle Schools Lynn Lucas Middle School
High Schools Willis High School
School District 56 - Willis
Others
Senior Community No
Restrictions Horses Allowed
Tax ID 0015-03-02241
Energy Description Ceiling Fans,Insulation - Spray-Foam,Tankless/On-Demand H2O Heater
Acceptable Financing Cash Sale, Conventional, FHA, VA
Tax Rate 1.6258
Disclosures Sellers Disclosure
Listing Terms Cash Sale, Conventional, FHA, VA
Financing Cash Sale,Conventional,FHA,VA
Special Listing Condition Sellers Disclosure

Find out why customers are choosing LPT Realty to meet their real estate needs

