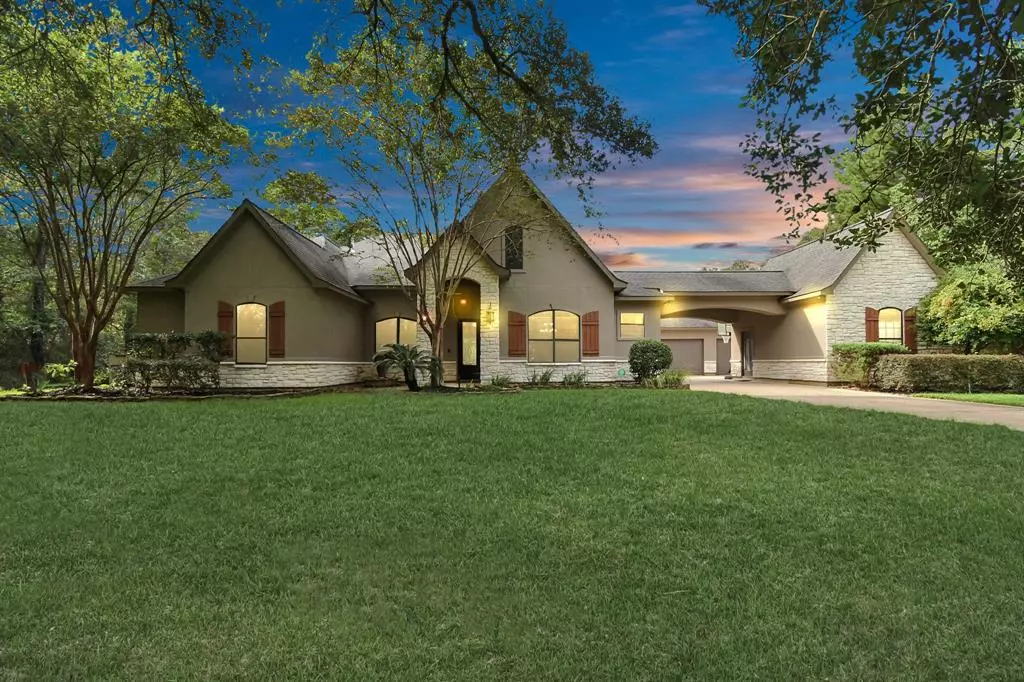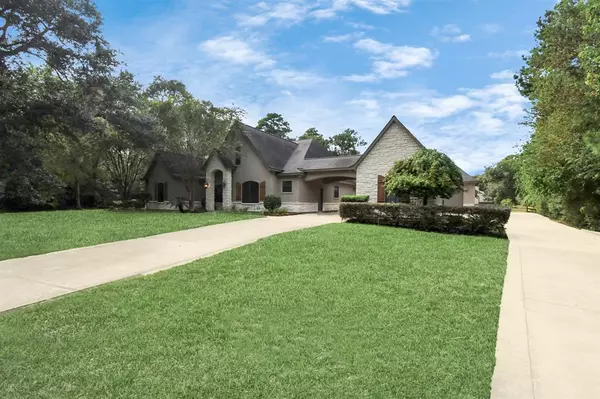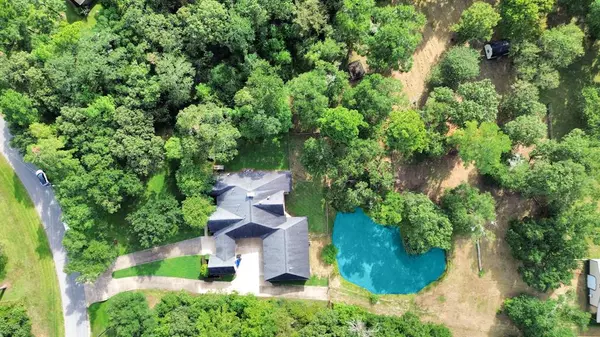4 Beds
3.1 Baths
3,240 SqFt
4 Beds
3.1 Baths
3,240 SqFt
Key Details
Property Type Single Family Home
Listing Status Pending
Purchase Type For Sale
Square Footage 3,240 sqft
Price per Sqft $347
Subdivision Century Oaks Estates
MLS Listing ID 47053611
Style Ranch,Traditional
Bedrooms 4
Full Baths 3
Half Baths 1
HOA Fees $1,100/ann
HOA Y/N 1
Year Built 2005
Annual Tax Amount $15,126
Tax Year 2023
Lot Size 5.953 Acres
Acres 5.9526
Property Description
The chef's kitchen is outfitted with upgraded stainless steel appliances, a tile backsplash, a walk-in pantry, a butler's pantry, and a breakfast bar. The private primary suite boasts a double tray ceiling, a spacious walk-in closet, dual vanities, a tub, and a frameless shower. Additional features include a whole-house generator, two HVAC units, a 3-car detached garage. Call now to schedule your tour.
Location
State TX
County Waller
Area Hockley
Rooms
Bedroom Description All Bedrooms Down,Walk-In Closet
Other Rooms 1 Living Area, Breakfast Room, Family Room, Formal Dining, Formal Living, Home Office/Study, Media, Quarters/Guest House, Utility Room in House
Master Bathroom Half Bath, Primary Bath: Double Sinks, Primary Bath: Separate Shower, Primary Bath: Soaking Tub, Secondary Bath(s): Tub/Shower Combo, Vanity Area
Kitchen Island w/o Cooktop, Kitchen open to Family Room, Walk-in Pantry
Interior
Interior Features Crown Molding, Fire/Smoke Alarm, Formal Entry/Foyer, High Ceiling, Wired for Sound
Heating Central Gas, Propane
Cooling Central Electric
Flooring Carpet, Concrete
Fireplaces Number 1
Fireplaces Type Gaslog Fireplace, Wood Burning Fireplace
Exterior
Exterior Feature Back Yard, Back Yard Fenced, Barn/Stable, Controlled Subdivision Access, Covered Patio/Deck, Cross Fenced, Detached Gar Apt /Quarters, Patio/Deck, Porch, Sprinkler System, Storage Shed, Workshop
Parking Features Detached Garage, Oversized Garage
Garage Spaces 3.0
Garage Description RV Parking, Workshop
Waterfront Description Pond
Roof Type Composition
Street Surface Concrete
Private Pool No
Building
Lot Description Subdivision Lot, Waterfront
Dwelling Type Free Standing
Story 1
Foundation Slab
Lot Size Range 5 Up to 10 Acres
Sewer Septic Tank
Water Well
Structure Type Stone,Stucco
New Construction No
Schools
Elementary Schools Evelyn Turlington Elementary School
Middle Schools Schultz Junior High School
High Schools Waller High School
School District 55 - Waller
Others
Senior Community No
Restrictions Deed Restrictions,Horses Allowed
Tax ID 423600-001-018-000
Energy Description Attic Vents,Ceiling Fans,Digital Program Thermostat,Generator,High-Efficiency HVAC,Insulation - Other
Acceptable Financing Cash Sale, Conventional, FHA, Other, VA
Tax Rate 1.7184
Disclosures Sellers Disclosure
Listing Terms Cash Sale, Conventional, FHA, Other, VA
Financing Cash Sale,Conventional,FHA,Other,VA
Special Listing Condition Sellers Disclosure

Find out why customers are choosing LPT Realty to meet their real estate needs






