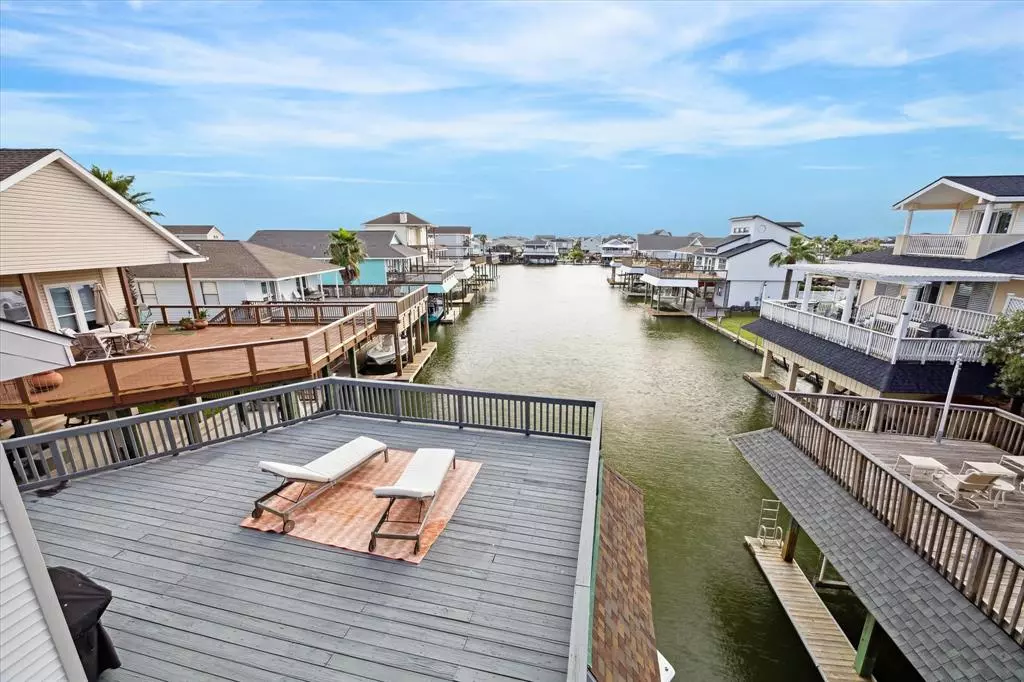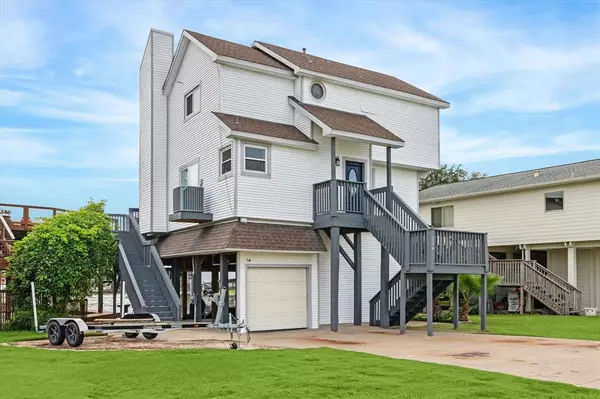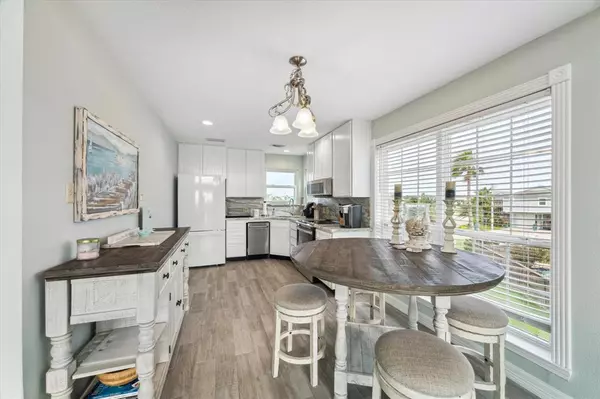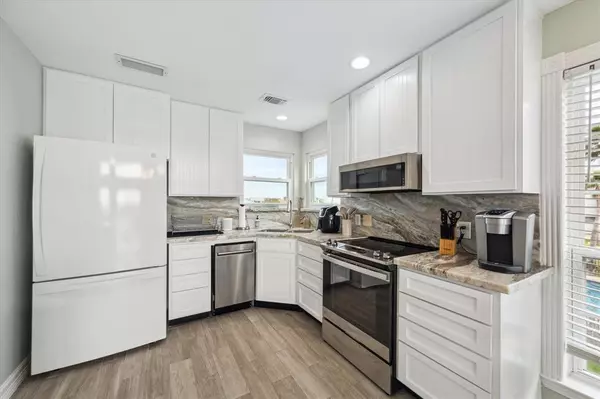3 Beds
2 Baths
1,304 SqFt
3 Beds
2 Baths
1,304 SqFt
Key Details
Property Type Single Family Home
Sub Type Single Family Detached
Listing Status Active
Purchase Type For Rent
Square Footage 1,304 sqft
Subdivision Tiki Island 6
MLS Listing ID 98890985
Style Contemporary/Modern
Bedrooms 3
Full Baths 2
Rental Info One Year,Six Months
Year Built 1986
Available Date 2024-09-11
Lot Size 6,403 Sqft
Acres 0.147
Property Description
Location
State TX
County Galveston
Area Tiki Island
Rooms
Bedroom Description 1 Bedroom Down - Not Primary BR,Primary Bed - 2nd Floor
Other Rooms 1 Living Area, Breakfast Room
Den/Bedroom Plus 3
Kitchen Kitchen open to Family Room
Interior
Interior Features Crown Molding, Dryer Included, Fire/Smoke Alarm, High Ceiling, Refrigerator Included, Washer Included, Window Coverings
Heating Central Electric
Cooling Central Electric
Flooring Laminate
Fireplaces Number 1
Fireplaces Type Electric Fireplace
Appliance Dryer Included, Refrigerator, Washer Included
Exterior
Exterior Feature Area Tennis Courts, Balcony, Patio/Deck, Private Driveway, Storm Shutters, Subdivision Tennis Court
Parking Features Attached Garage
Garage Spaces 1.0
Garage Description Extra Driveway
Waterfront Description Boat Lift,Boat Slip,Bulkhead,Canal Front,Canal View
View East
Street Surface Asphalt
Private Pool No
Building
Lot Description Subdivision Lot, Water View, Waterfront
Faces West
Story 2
Water Water District
New Construction No
Schools
Elementary Schools Hayley Elementary (Texas City)
Middle Schools La Marque Middle School
High Schools La Marque High School
School District 52 - Texas City
Others
Pets Allowed Case By Case Basis
Senior Community No
Restrictions Deed Restrictions
Tax ID 7141-0000-0052-000
Energy Description Ceiling Fans,Storm Windows
Disclosures No Disclosures
Special Listing Condition No Disclosures
Pets Allowed Case By Case Basis

Find out why customers are choosing LPT Realty to meet their real estate needs






