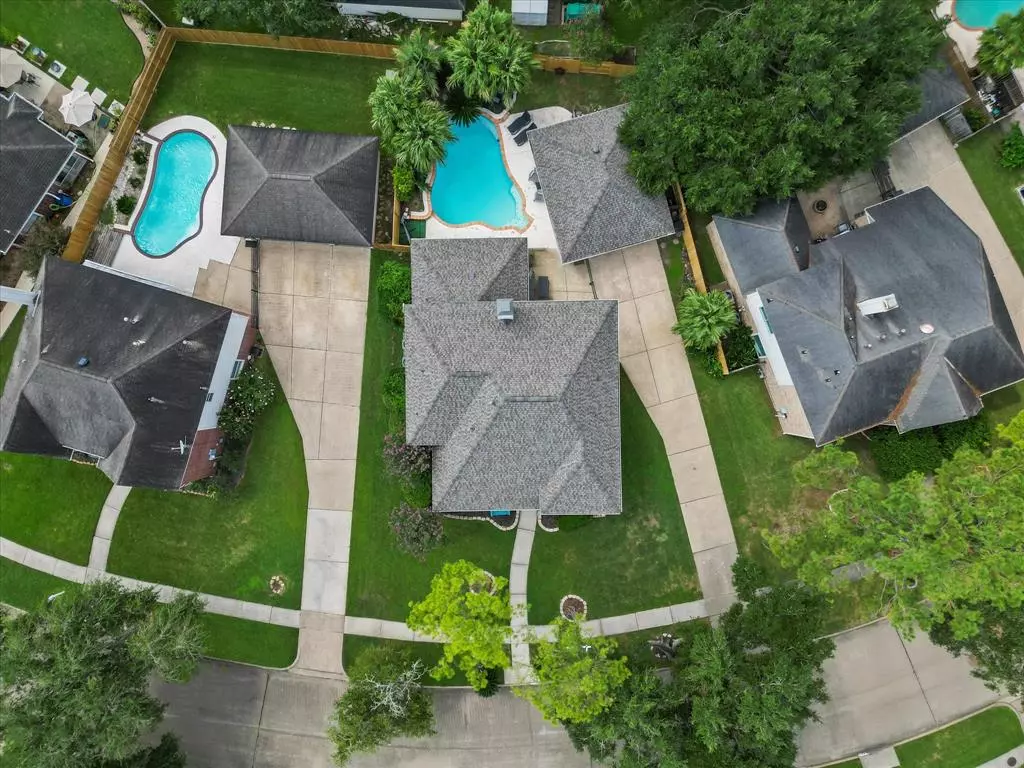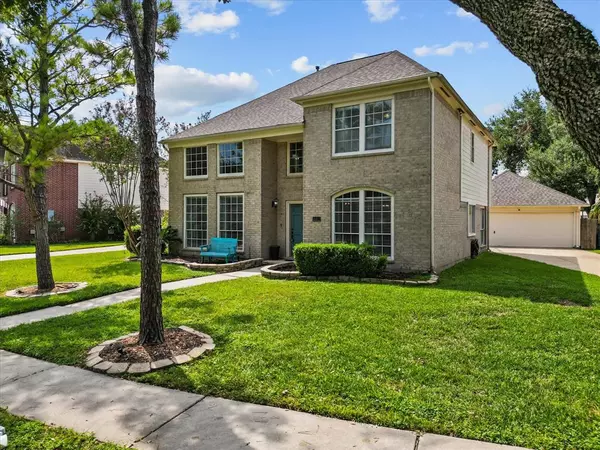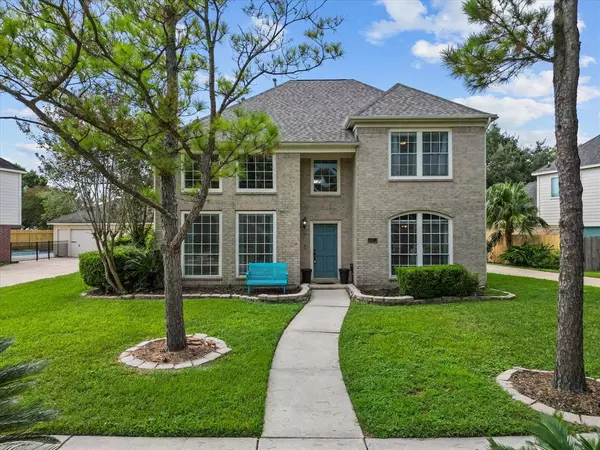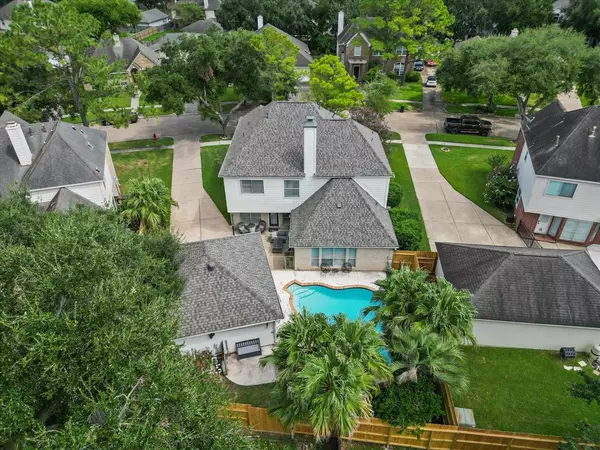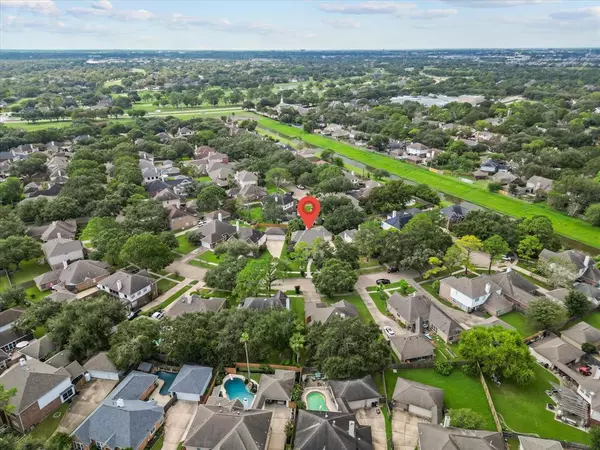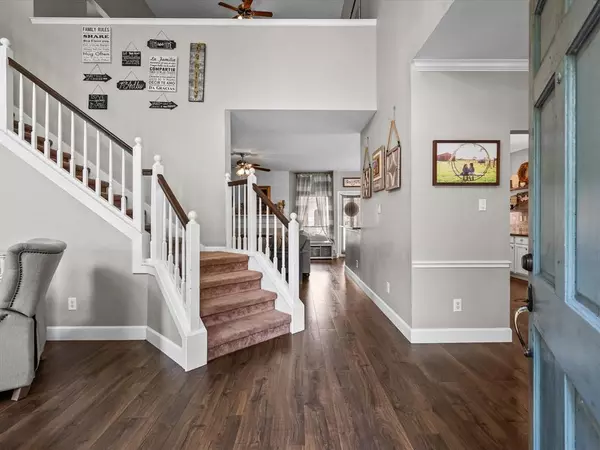4 Beds
2.1 Baths
3,046 SqFt
4 Beds
2.1 Baths
3,046 SqFt
Key Details
Property Type Single Family Home
Listing Status Active
Purchase Type For Sale
Square Footage 3,046 sqft
Price per Sqft $144
Subdivision Harbour Park Sec 5 93
MLS Listing ID 53825667
Style Traditional
Bedrooms 4
Full Baths 2
Half Baths 1
HOA Fees $655/ann
HOA Y/N 1
Year Built 1994
Annual Tax Amount $6,964
Tax Year 2023
Lot Size 8,949 Sqft
Acres 0.2054
Property Description
Location
State TX
County Galveston
Area League City
Rooms
Bedroom Description Primary Bed - 1st Floor
Other Rooms Family Room, Gameroom Up, Home Office/Study, Utility Room in House
Master Bathroom Primary Bath: Double Sinks, Primary Bath: Separate Shower
Kitchen Breakfast Bar, Kitchen open to Family Room
Interior
Heating Central Gas
Cooling Central Electric
Fireplaces Number 1
Fireplaces Type Gas Connections
Exterior
Exterior Feature Back Yard Fenced
Parking Features Detached Garage
Garage Spaces 2.0
Pool Gunite
Roof Type Composition
Private Pool Yes
Building
Lot Description Cul-De-Sac
Dwelling Type Free Standing
Story 2
Foundation Slab
Lot Size Range 0 Up To 1/4 Acre
Water Water District
Structure Type Brick,Cement Board
New Construction No
Schools
Elementary Schools Ferguson Elementary School
Middle Schools Clear Creek Intermediate School
High Schools Clear Creek High School
School District 9 - Clear Creek
Others
Senior Community No
Restrictions Deed Restrictions
Tax ID 3846-0001-0055-000
Acceptable Financing Cash Sale, Conventional, FHA, Seller May Contribute to Buyer's Closing Costs, VA
Tax Rate 1.7115
Disclosures Mud, Sellers Disclosure
Listing Terms Cash Sale, Conventional, FHA, Seller May Contribute to Buyer's Closing Costs, VA
Financing Cash Sale,Conventional,FHA,Seller May Contribute to Buyer's Closing Costs,VA
Special Listing Condition Mud, Sellers Disclosure

Find out why customers are choosing LPT Realty to meet their real estate needs

