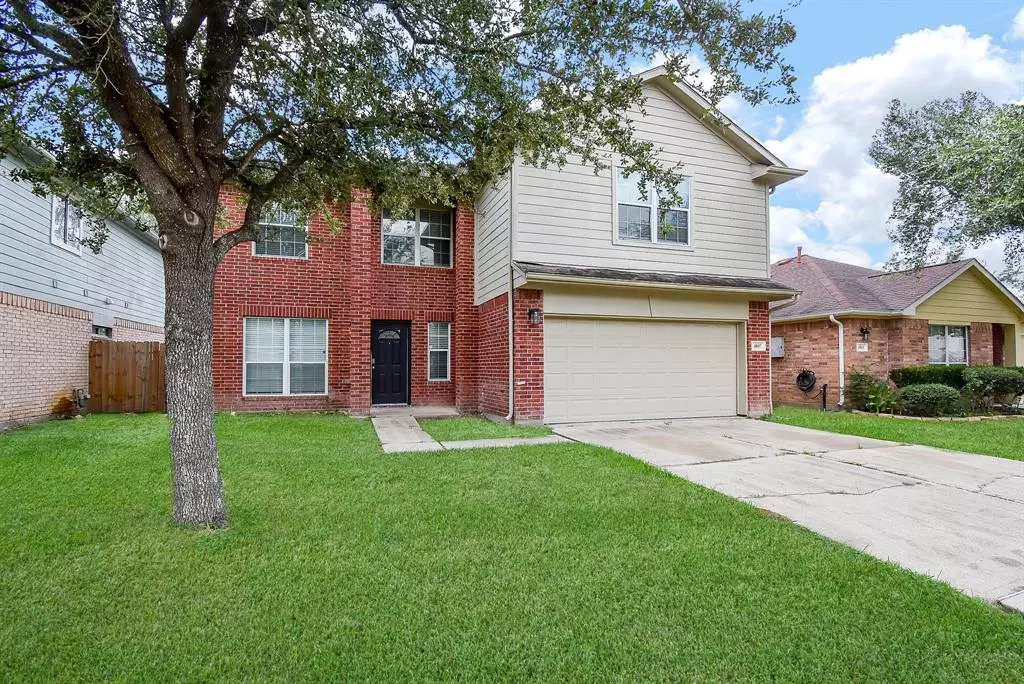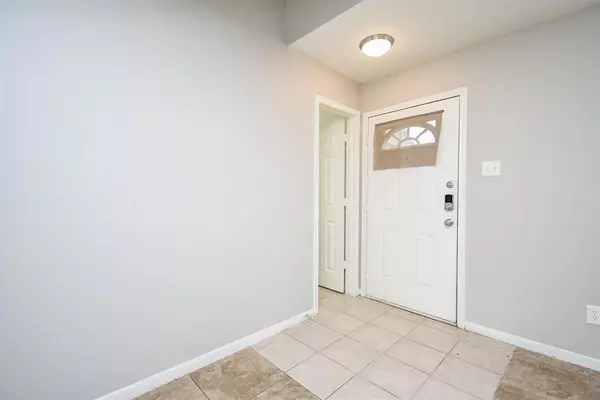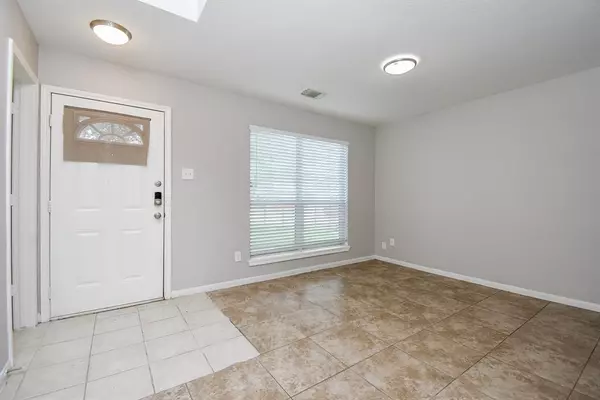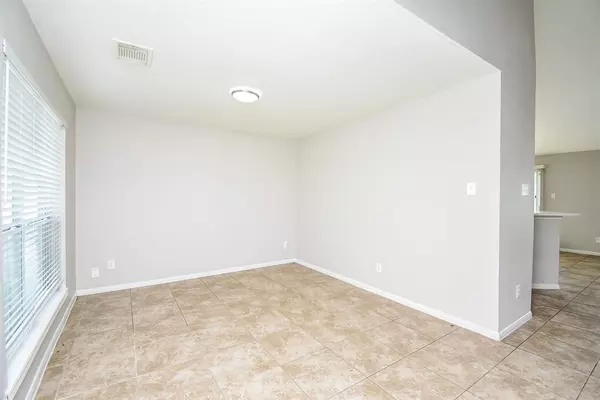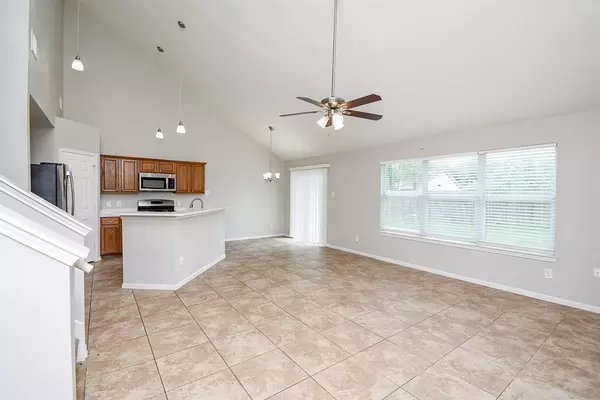GET MORE INFORMATION
$ 257,000
$ 269,900 4.8%
4 Beds
2.1 Baths
2,304 SqFt
$ 257,000
$ 269,900 4.8%
4 Beds
2.1 Baths
2,304 SqFt
Key Details
Sold Price $257,000
Property Type Single Family Home
Listing Status Sold
Purchase Type For Sale
Square Footage 2,304 sqft
Price per Sqft $111
Subdivision Ridgemont Sec 07 Prcl R/P
MLS Listing ID 37495399
Sold Date 01/15/25
Style Colonial,Traditional
Bedrooms 4
Full Baths 2
Half Baths 1
HOA Fees $29/ann
HOA Y/N 1
Year Built 2003
Annual Tax Amount $5,323
Tax Year 2023
Lot Size 5,250 Sqft
Acres 0.1205
Property Description
Location
State TX
County Harris
Area Missouri City Area
Rooms
Bedroom Description En-Suite Bath,Primary Bed - 1st Floor,Split Plan,Walk-In Closet
Other Rooms 1 Living Area, Breakfast Room, Family Room, Living Area - 1st Floor, Living Area - 2nd Floor, Utility Room in House
Kitchen Breakfast Bar, Kitchen open to Family Room
Interior
Heating Central Gas
Cooling Central Electric
Flooring Tile, Vinyl Plank
Exterior
Parking Features Attached Garage
Garage Spaces 2.0
Garage Description Auto Garage Door Opener
Roof Type Composition
Street Surface Concrete,Curbs
Private Pool No
Building
Lot Description Cleared, Subdivision Lot
Story 2
Foundation Slab
Lot Size Range 0 Up To 1/4 Acre
Sewer Public Sewer
Water Public Water, Water District
Structure Type Brick,Cement Board
New Construction No
Schools
Elementary Schools Reagan K-8 Education Center
Middle Schools Reagan K-8 Education Center
High Schools Madison High School (Houston)
School District 27 - Houston
Others
Senior Community No
Restrictions Deed Restrictions
Tax ID 115-560-004-0021
Ownership Full Ownership
Energy Description Ceiling Fans,Digital Program Thermostat,HVAC>13 SEER,Insulation - Batt,Insulation - Blown Cellulose
Acceptable Financing Cash Sale, Conventional, FHA, VA
Tax Rate 2.0148
Disclosures Corporate Listing, No Disclosures, Special Addendum
Listing Terms Cash Sale, Conventional, FHA, VA
Financing Cash Sale,Conventional,FHA,VA
Special Listing Condition Corporate Listing, No Disclosures, Special Addendum

Bought with Coldwell Banker Realty - Bellaire-Metropolitan
Find out why customers are choosing LPT Realty to meet their real estate needs

