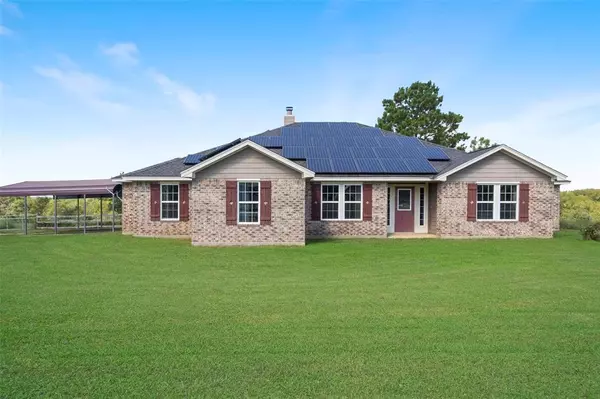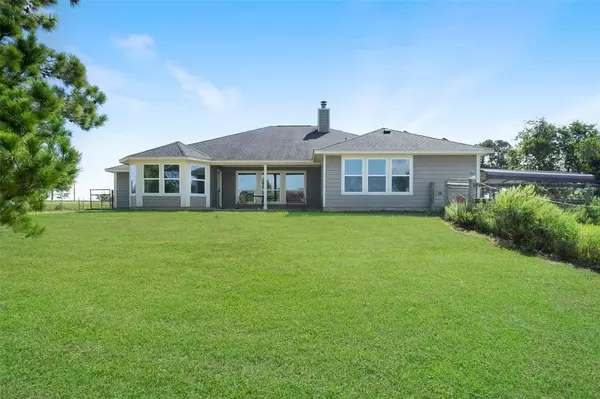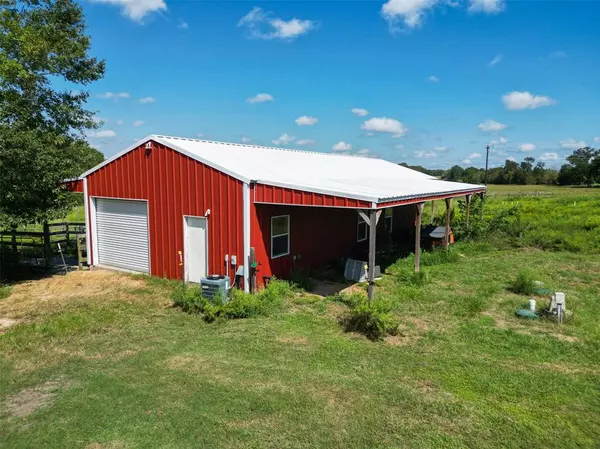3 Beds
2.1 Baths
2,845 SqFt
3 Beds
2.1 Baths
2,845 SqFt
Key Details
Property Type Single Family Home
Listing Status Active
Purchase Type For Sale
Square Footage 2,845 sqft
Price per Sqft $218
Subdivision Rolling Oaks
MLS Listing ID 56922383
Style Ranch,Traditional
Bedrooms 3
Full Baths 2
Half Baths 1
HOA Fees $102/ann
HOA Y/N 1
Year Built 2016
Annual Tax Amount $8,135
Tax Year 2024
Lot Size 5.100 Acres
Acres 5.1
Property Description
Location
State TX
County Grimes
Area Plantersville Area
Rooms
Bedroom Description All Bedrooms Down,Split Plan,Walk-In Closet
Other Rooms Breakfast Room, Family Room, Formal Dining, Home Office/Study, Utility Room in House
Master Bathroom Half Bath, Primary Bath: Double Sinks, Primary Bath: Separate Shower, Primary Bath: Soaking Tub, Secondary Bath(s): Double Sinks, Secondary Bath(s): Tub/Shower Combo, Vanity Area
Den/Bedroom Plus 3
Kitchen Breakfast Bar, Island w/o Cooktop, Kitchen open to Family Room, Pantry
Interior
Interior Features Dryer Included, Fire/Smoke Alarm, High Ceiling, Refrigerator Included, Washer Included, Water Softener - Owned, Window Coverings
Heating Central Electric
Cooling Central Electric
Flooring Brick, Vinyl
Fireplaces Number 1
Fireplaces Type Wood Burning Fireplace
Exterior
Exterior Feature Back Yard, Barn/Stable, Covered Patio/Deck, Cross Fenced, Fully Fenced
Parking Features Detached Garage
Carport Spaces 2
Garage Description Additional Parking, Boat Parking, Driveway Gate, Workshop
Roof Type Composition
Accessibility Driveway Gate
Private Pool No
Building
Lot Description Corner, Cul-De-Sac
Dwelling Type Free Standing
Story 1
Foundation Slab
Lot Size Range 5 Up to 10 Acres
Builder Name Precision Homes
Sewer Septic Tank
Water Public Water
Structure Type Brick,Cement Board
New Construction No
Schools
Elementary Schools High Point Elementary School (Navasota)
Middle Schools Navasota Junior High
High Schools Navasota High School
School District 129 - Navasota
Others
Senior Community No
Restrictions Deed Restrictions,Horses Allowed
Tax ID R30042
Energy Description Attic Fan,Ceiling Fans,Energy Star Appliances,HVAC>13 SEER,Insulated/Low-E windows,Insulation - Blown Cellulose,Solar Panel - Owned
Acceptable Financing Cash Sale, Conventional, FHA, VA
Tax Rate 1.4357
Disclosures Sellers Disclosure
Listing Terms Cash Sale, Conventional, FHA, VA
Financing Cash Sale,Conventional,FHA,VA
Special Listing Condition Sellers Disclosure

Find out why customers are choosing LPT Realty to meet their real estate needs






