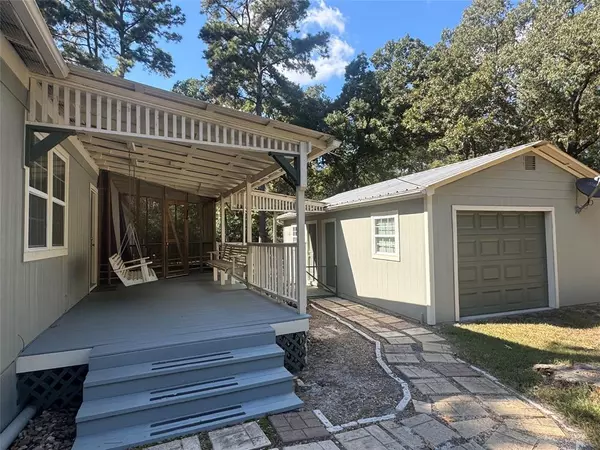
1 Bed
2 Baths
1,120 SqFt
1 Bed
2 Baths
1,120 SqFt
Key Details
Property Type Single Family Home
Listing Status Active
Purchase Type For Sale
Square Footage 1,120 sqft
Price per Sqft $71
Subdivision Westwood Shores
MLS Listing ID 31111141
Style Traditional
Bedrooms 1
Full Baths 2
HOA Fees $2,568/ann
HOA Y/N 1
Year Built 1982
Annual Tax Amount $1,129
Tax Year 2023
Lot Size 10,822 Sqft
Acres 0.25
Property Description
Must see to appreciate this home. Would make a great weekend get-away or full time living. Make your appt. today to see this cutie.
Location
State TX
County Trinity
Area Lake Livingston Area
Rooms
Bedroom Description Split Plan,Walk-In Closet
Other Rooms 1 Living Area, Living/Dining Combo, Utility Room in House
Master Bathroom Primary Bath: Double Sinks, Primary Bath: Shower Only, Secondary Bath(s): Tub/Shower Combo
Den/Bedroom Plus 2
Kitchen Breakfast Bar, Island w/o Cooktop, Kitchen open to Family Room, Pantry
Interior
Heating Central Electric
Cooling Central Electric
Fireplaces Number 1
Fireplaces Type Wood Burning Fireplace
Exterior
Exterior Feature Back Yard, Controlled Subdivision Access
Garage Detached Garage
Garage Spaces 1.0
Garage Description Additional Parking, Converted Garage
Roof Type Built Up,Metal
Street Surface Asphalt
Accessibility Manned Gate
Private Pool No
Building
Lot Description In Golf Course Community, Ravine
Dwelling Type Manufactured
Story 1
Foundation Block & Beam
Lot Size Range 0 Up To 1/4 Acre
Sewer Public Sewer
Water Water District
Structure Type Aluminum,Cement Board,Wood
New Construction No
Schools
Elementary Schools Lansberry Elementary School
Middle Schools Trinity Junior High School
High Schools Trinity High School
School District 63 - Trinity
Others
HOA Fee Include Clubhouse,Limited Access Gates,Recreational Facilities
Senior Community No
Restrictions Deed Restrictions,Mobile Home Allowed,Restricted
Tax ID 53319
Energy Description Ceiling Fans
Acceptable Financing Cash Sale
Tax Rate 2.2131
Disclosures Mud, Sellers Disclosure
Listing Terms Cash Sale
Financing Cash Sale
Special Listing Condition Mud, Sellers Disclosure


Find out why customers are choosing LPT Realty to meet their real estate needs






