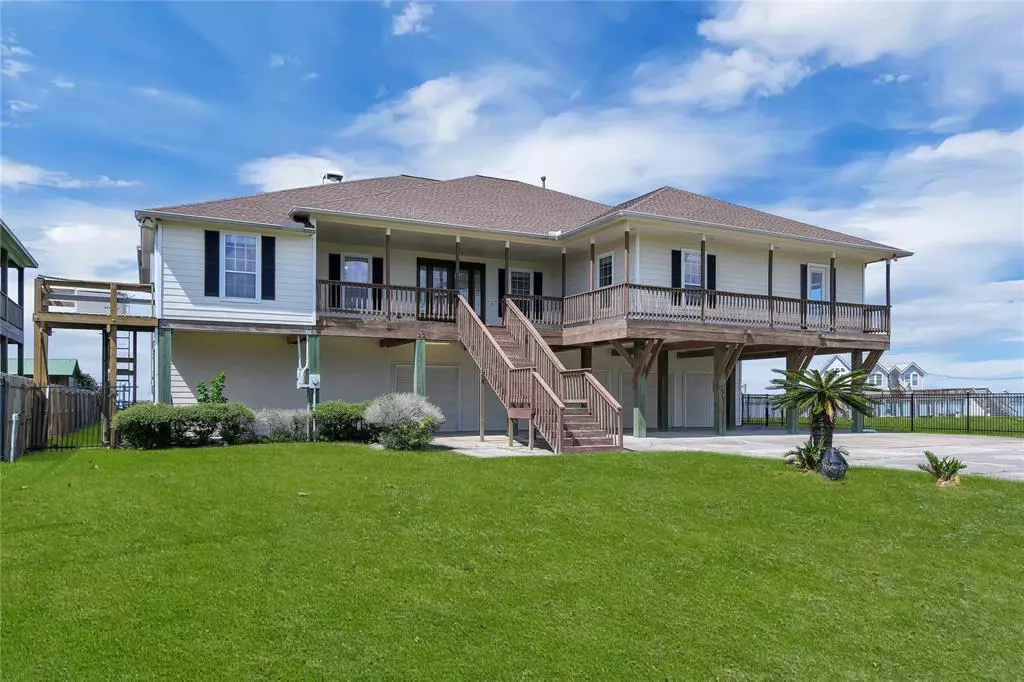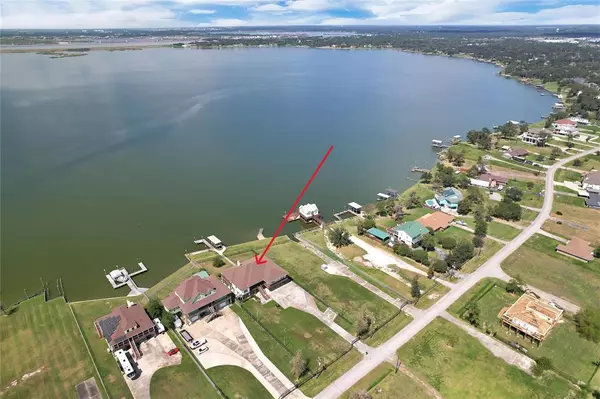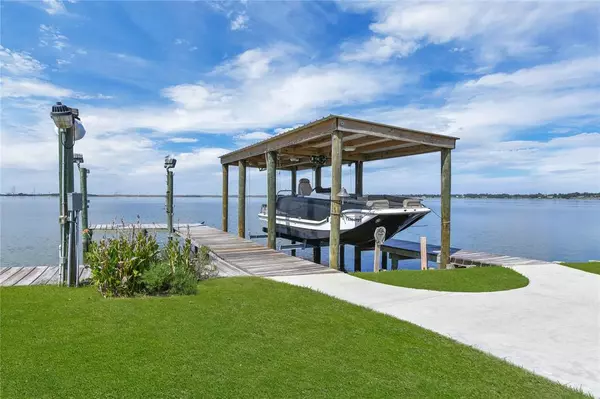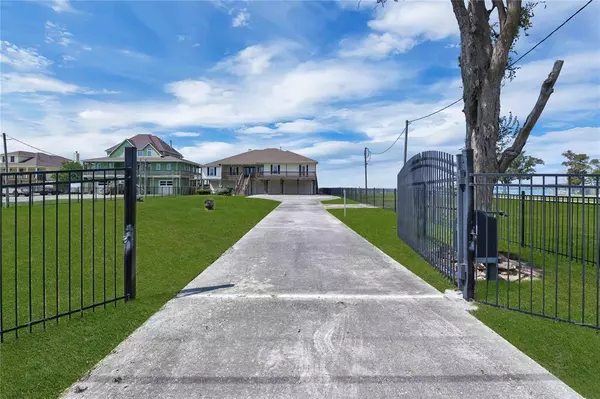4 Beds
3.1 Baths
3,447 SqFt
4 Beds
3.1 Baths
3,447 SqFt
Key Details
Property Type Single Family Home
Listing Status Active
Purchase Type For Sale
Square Footage 3,447 sqft
Price per Sqft $253
Subdivision Lakewood Sec G
MLS Listing ID 86587119
Style Other Style
Bedrooms 4
Full Baths 3
Half Baths 1
Year Built 2009
Annual Tax Amount $15,105
Tax Year 2023
Lot Size 0.748 Acres
Acres 0.7484
Property Description
4 Bedrooms and 3.5 Baths,Open concept living with a Cozy Gas Fireplace, Gourmet kitchen with a Viking 6-burner stove, double ovens, warming drawer and more, Two Primary Suites for ultimate convenience. Additional highlights include: Private Pier and Boat House for water enthusiasts, Electric Gate, Fully Fenced Yard, Extra Parking,Whole House Generator for peace of mind, Elevator and Outside Lift for easy access, Two AC units for optimal comfort, and so much more! Conveniently located just minutes to I-10, Spur 330, and Hwy 225!
Don't miss this unique opportunity!
Location
State TX
County Harris
Area Baytown/Harris County
Rooms
Bedroom Description All Bedrooms Up,Walk-In Closet
Other Rooms 1 Living Area, Kitchen/Dining Combo, Utility Room in House
Master Bathroom Primary Bath: Double Sinks, Primary Bath: Separate Shower
Den/Bedroom Plus 4
Kitchen Breakfast Bar, Island w/ Cooktop, Kitchen open to Family Room, Pantry, Second Sink, Soft Closing Cabinets, Soft Closing Drawers, Under Cabinet Lighting, Walk-in Pantry
Interior
Interior Features Alarm System - Leased, Crown Molding, Disabled Access, Dryer Included, Elevator, Fire/Smoke Alarm, Formal Entry/Foyer, High Ceiling, Refrigerator Included, Washer Included, Window Coverings
Heating Central Gas
Cooling Central Electric
Fireplaces Number 1
Fireplaces Type Gas Connections, Gaslog Fireplace
Exterior
Exterior Feature Back Yard, Back Yard Fenced, Balcony, Cargo Lift, Covered Patio/Deck, Fully Fenced, Patio/Deck, Porch, Workshop
Parking Features Attached Garage
Garage Spaces 3.0
Garage Description Additional Parking, Auto Driveway Gate, Auto Garage Door Opener, Boat Parking, Workshop
Waterfront Description Bay Front,Boat House,Boat Lift,Boat Slip,Bulkhead,Pier
Roof Type Composition
Street Surface Asphalt,Concrete
Accessibility Automatic Gate
Private Pool No
Building
Lot Description Waterfront
Dwelling Type Free Standing
Story 2
Foundation On Stilts
Lot Size Range 1/4 Up to 1/2 Acre
Sewer Public Sewer
Water Public Water
Structure Type Cement Board,Wood
New Construction No
Schools
Elementary Schools Travis Elementary School (Goose Creek)
Middle Schools Baytown Junior High School
High Schools Lee High School (Goose Creek)
School District 23 - Goose Creek Consolidated
Others
Senior Community No
Restrictions Deed Restrictions
Tax ID 082-577-000-0020
Energy Description Generator,High-Efficiency HVAC,Tankless/On-Demand H2O Heater
Acceptable Financing Cash Sale, Conventional, FHA, VA
Tax Rate 2.5477
Disclosures Sellers Disclosure
Listing Terms Cash Sale, Conventional, FHA, VA
Financing Cash Sale,Conventional,FHA,VA
Special Listing Condition Sellers Disclosure

Find out why customers are choosing LPT Realty to meet their real estate needs






