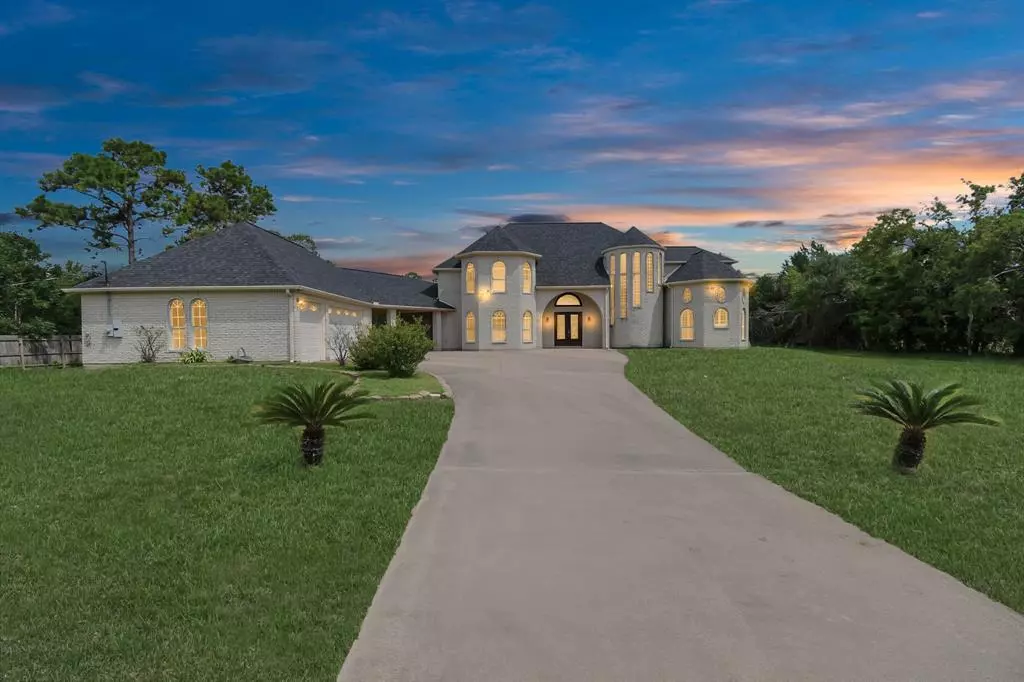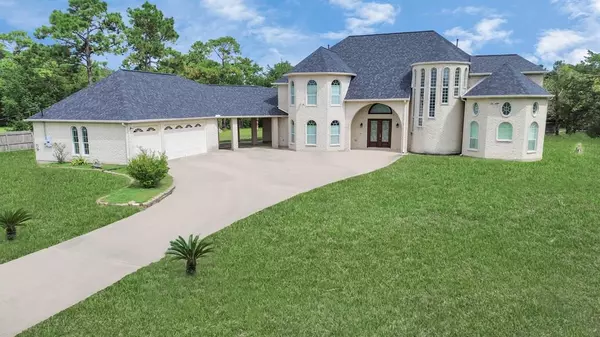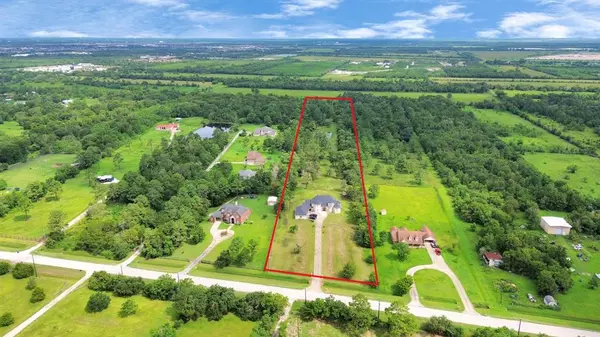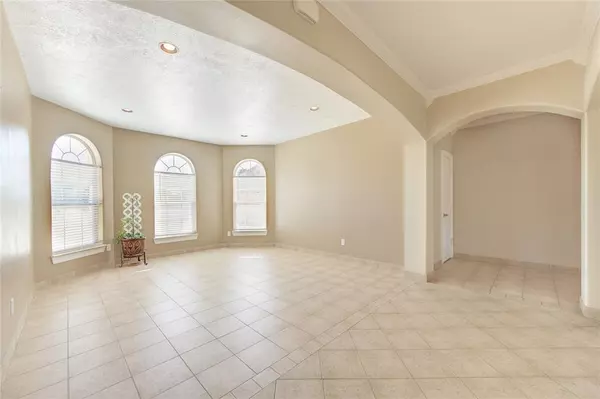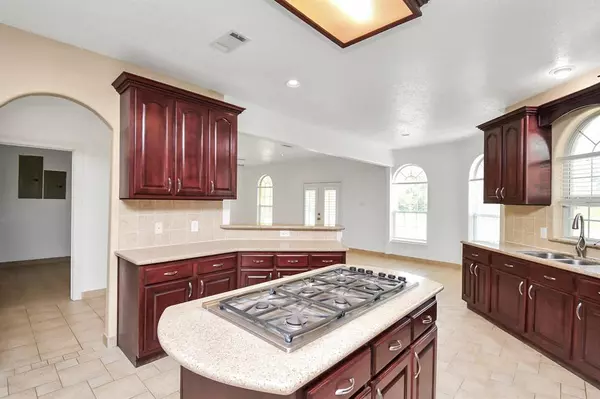
4 Beds
4.1 Baths
4,780 SqFt
4 Beds
4.1 Baths
4,780 SqFt
Key Details
Property Type Single Family Home
Listing Status Active
Purchase Type For Sale
Square Footage 4,780 sqft
Price per Sqft $271
Subdivision Leyvas
MLS Listing ID 2929038
Style Traditional
Bedrooms 4
Full Baths 4
Half Baths 1
Year Built 2006
Annual Tax Amount $25,148
Tax Year 2023
Lot Size 7.910 Acres
Acres 7.91
Property Description
Location
State TX
County Harris
Area Baytown/Harris County
Rooms
Bedroom Description Primary Bed - 1st Floor,Walk-In Closet
Other Rooms Den, Family Room, Formal Dining, Formal Living, Home Office/Study, Living Area - 1st Floor
Master Bathroom Primary Bath: Double Sinks, Primary Bath: Jetted Tub, Primary Bath: Separate Shower
Den/Bedroom Plus 4
Kitchen Island w/ Cooktop, Kitchen open to Family Room
Interior
Interior Features Alarm System - Owned
Heating Central Gas
Cooling Central Electric
Exterior
Parking Features Detached Garage
Garage Spaces 3.0
Roof Type Composition
Private Pool No
Building
Lot Description Cleared, Wooded
Dwelling Type Free Standing
Story 2
Foundation Slab
Lot Size Range 5 Up to 10 Acres
Sewer Septic Tank
Structure Type Brick
New Construction No
Schools
Elementary Schools Stephen F. Austin Elementary School (Goose Creek)
Middle Schools Gentry Junior High School
High Schools Sterling High School (Goose Creek)
School District 23 - Goose Creek Consolidated
Others
Senior Community No
Restrictions No Restrictions,Unknown
Tax ID 126-708-001-0001
Energy Description Ceiling Fans
Acceptable Financing Cash Sale, Conventional
Tax Rate 1.9277
Disclosures Sellers Disclosure
Listing Terms Cash Sale, Conventional
Financing Cash Sale,Conventional
Special Listing Condition Sellers Disclosure


Find out why customers are choosing LPT Realty to meet their real estate needs

