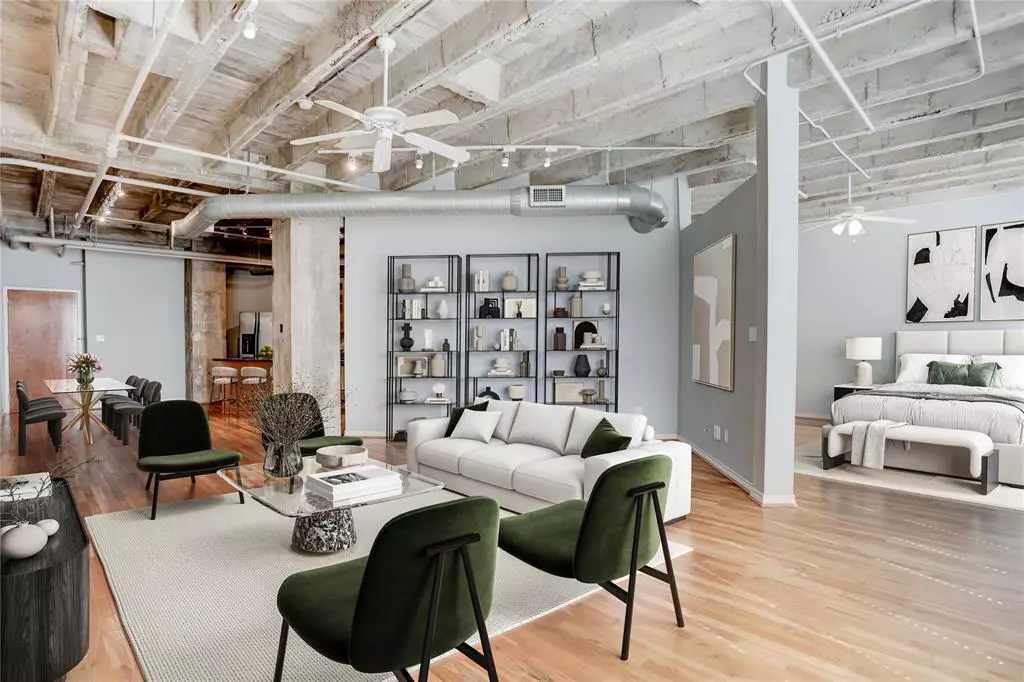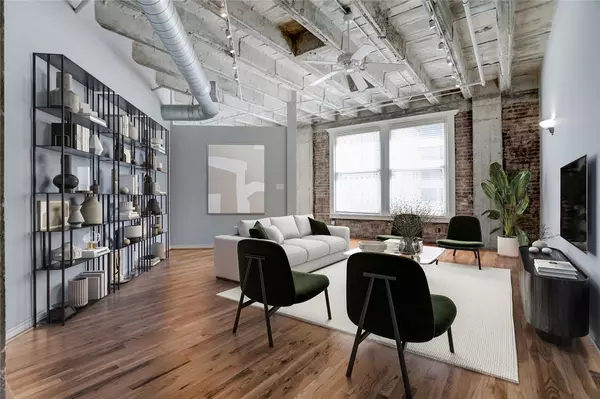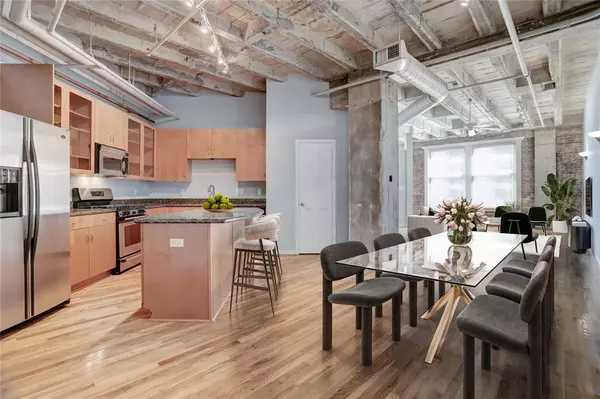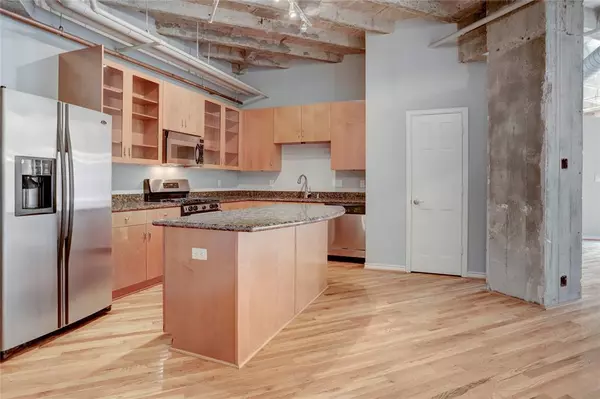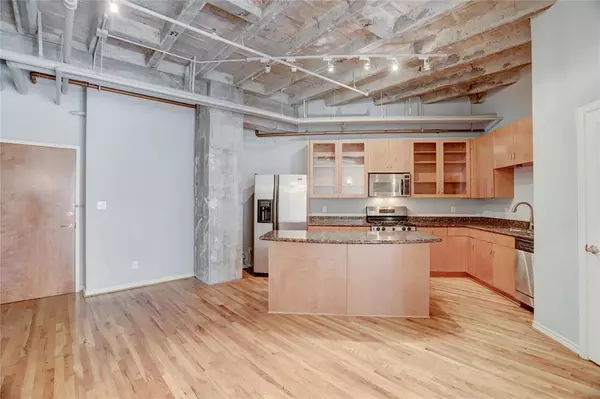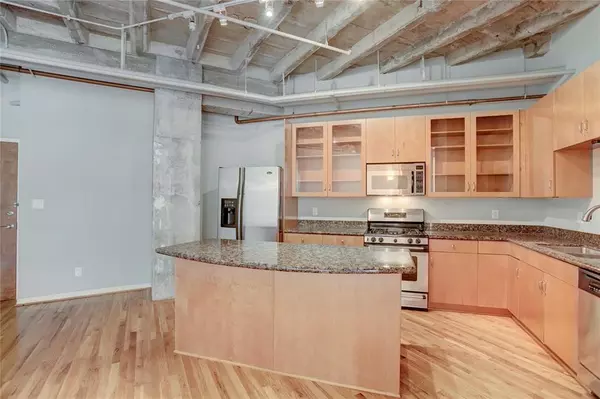1 Bed
1 Bath
1,132 SqFt
1 Bed
1 Bath
1,132 SqFt
Key Details
Property Type Condo
Listing Status Active
Purchase Type For Sale
Square Footage 1,132 sqft
Price per Sqft $245
Subdivision Franklin Lofts Condo
MLS Listing ID 41531649
Bedrooms 1
Full Baths 1
HOA Fees $650/mo
Year Built 1995
Annual Tax Amount $5,346
Tax Year 2023
Property Description
Location
State TX
County Harris
Area Downtown - Houston
Building/Complex Name FRANKLIN LOFTS
Rooms
Bedroom Description Primary Bed - 1st Floor,Walk-In Closet
Other Rooms 1 Living Area, Living Area - 1st Floor
Kitchen Breakfast Bar, Kitchen open to Family Room
Interior
Interior Features Brick Walls, Chilled Water System, Concrete Walls, Fire/Smoke Alarm, Fully Sprinklered, Open Ceiling, Refrigerator Included, Window Coverings
Heating Central Electric
Cooling Central Electric
Flooring Tile, Wood
Appliance Dryer Included, Refrigerator, Washer Included
Dryer Utilities 1
Exterior
Exterior Feature Balcony/Terrace, Service Elevator, Trash Pick Up
Street Surface Concrete,Curbs,Gutters
Total Parking Spaces 2
Private Pool No
Building
New Construction No
Schools
Elementary Schools Gregory-Lincoln Elementary School
Middle Schools Gregory-Lincoln Middle School
High Schools Northside High School
School District 27 - Houston
Others
Pets Allowed With Restrictions
HOA Fee Include Building & Grounds,Gas,Insurance Common Area,Limited Access,Porter,Trash Removal,Water and Sewer
Senior Community No
Tax ID 122-897-000-0008
Ownership Full Ownership
Energy Description Ceiling Fans
Acceptable Financing Cash Sale, Conventional
Tax Rate 2.1473
Disclosures Sellers Disclosure
Listing Terms Cash Sale, Conventional
Financing Cash Sale,Conventional
Special Listing Condition Sellers Disclosure
Pets Allowed With Restrictions

Find out why customers are choosing LPT Realty to meet their real estate needs

