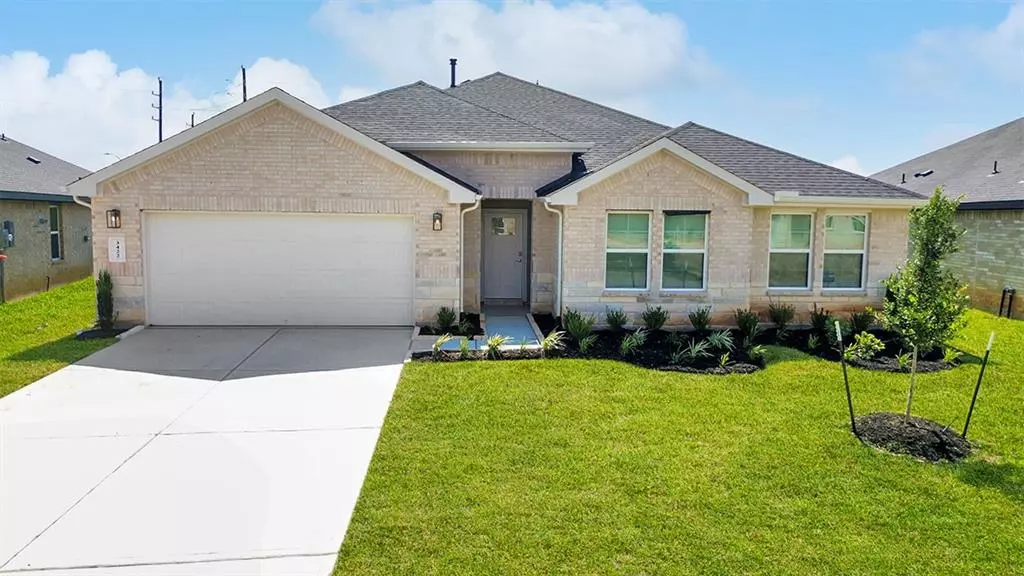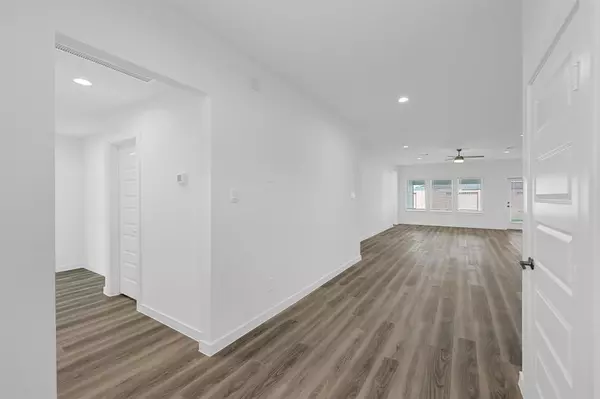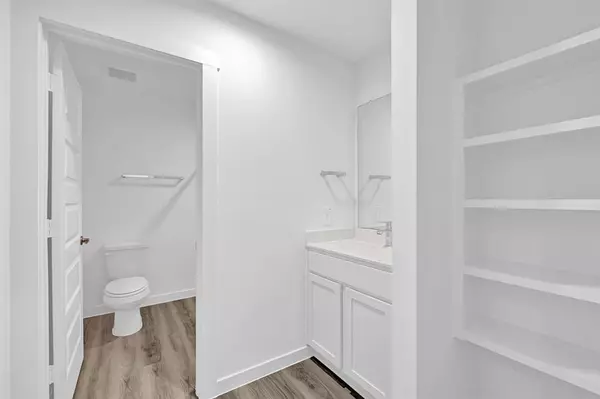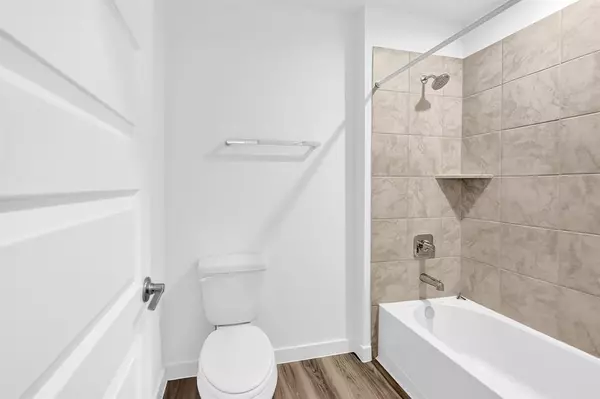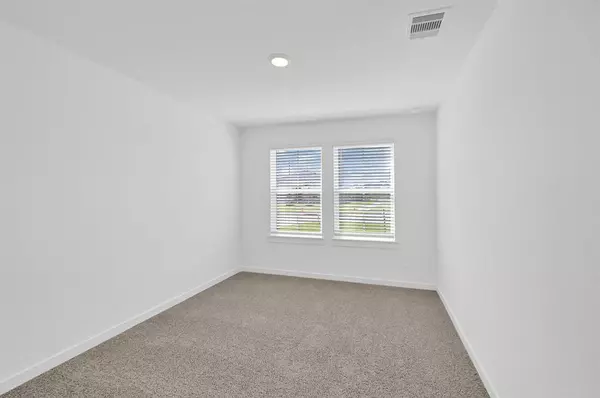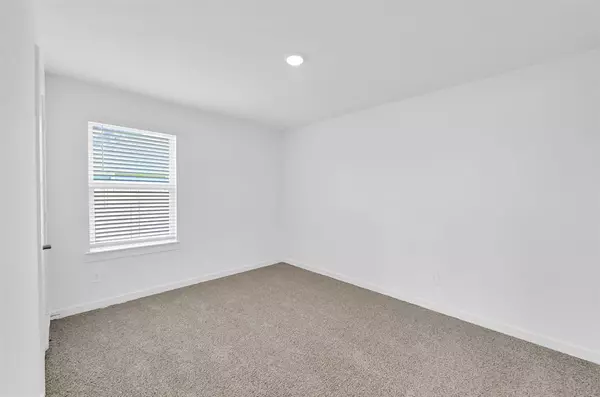5 Beds
3 Baths
2,607 SqFt
5 Beds
3 Baths
2,607 SqFt
Key Details
Property Type Single Family Home
Listing Status Active
Purchase Type For Sale
Square Footage 2,607 sqft
Price per Sqft $163
Subdivision Tamarron
MLS Listing ID 82757532
Style Traditional
Bedrooms 5
Full Baths 3
HOA Fees $1,250/ann
HOA Y/N 1
Year Built 2024
Tax Year 2023
Lot Size 7,540 Sqft
Property Description
Location
State TX
County Fort Bend
Community Tamarron
Area Fulshear/South Brookshire/Simonton
Interior
Heating Central Gas
Cooling Central Electric
Exterior
Parking Features Attached Garage
Garage Spaces 2.0
Roof Type Composition
Private Pool No
Building
Lot Description Subdivision Lot
Dwelling Type Free Standing
Faces Southeast
Story 1
Foundation Slab
Lot Size Range 0 Up To 1/4 Acre
Builder Name D.R. Horton
Water Water District
Structure Type Brick,Stone
New Construction Yes
Schools
Elementary Schools Morgan Elementary School
Middle Schools Leaman Junior High School
High Schools Fulshear High School
School District 33 - Lamar Consolidated
Others
Senior Community No
Restrictions Deed Restrictions
Tax ID NA
Ownership Full Ownership
Acceptable Financing Cash Sale, Conventional, FHA, VA
Tax Rate 2.8538
Disclosures Mud
Listing Terms Cash Sale, Conventional, FHA, VA
Financing Cash Sale,Conventional,FHA,VA
Special Listing Condition Mud

Find out why customers are choosing LPT Realty to meet their real estate needs

