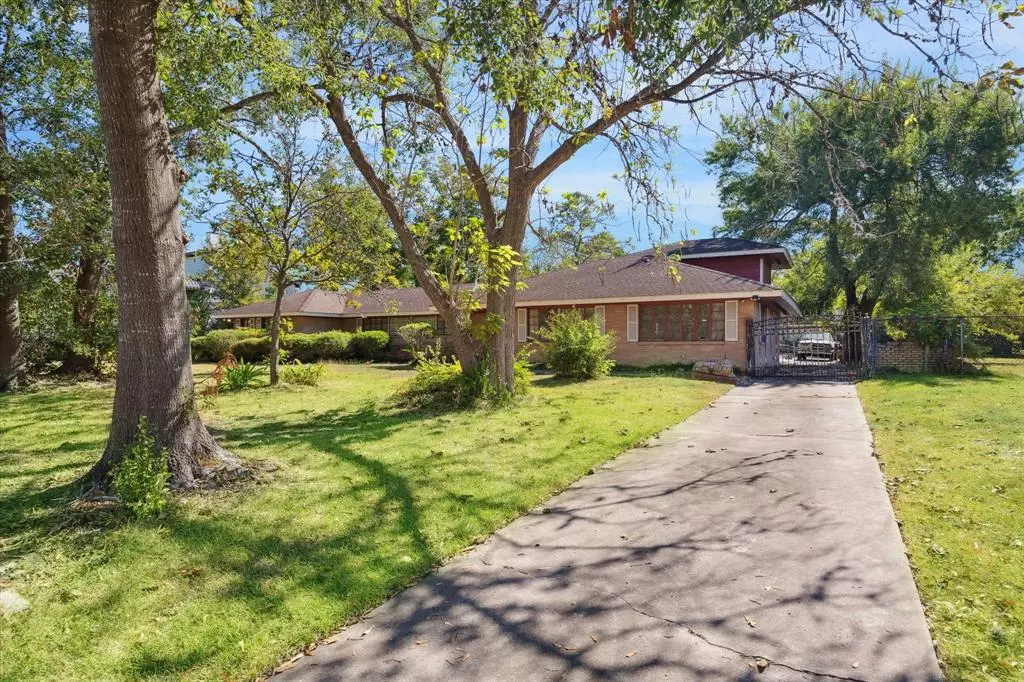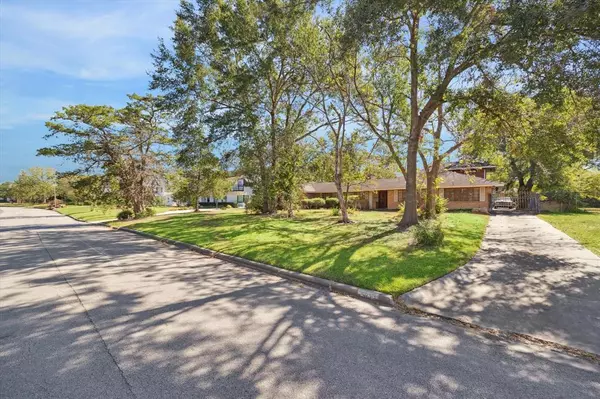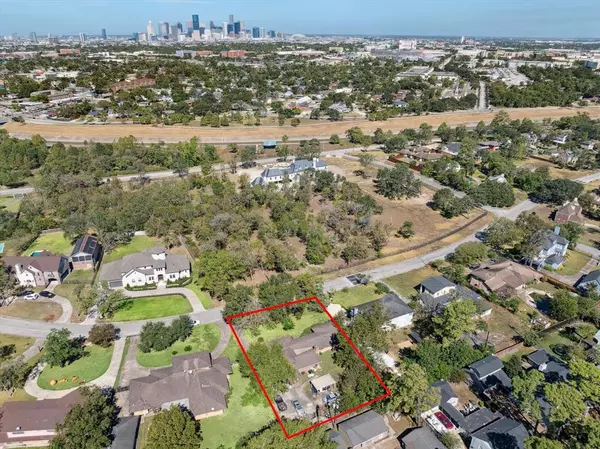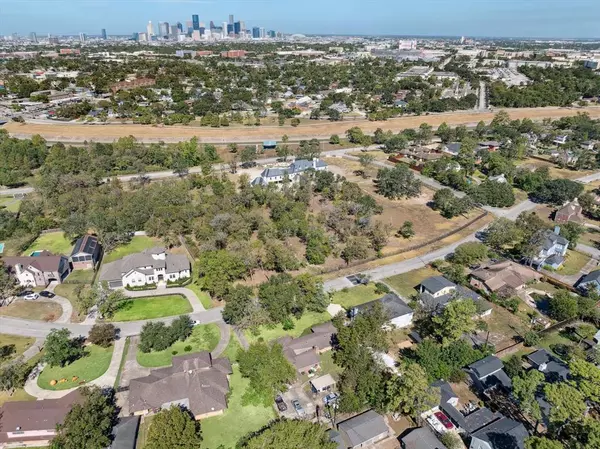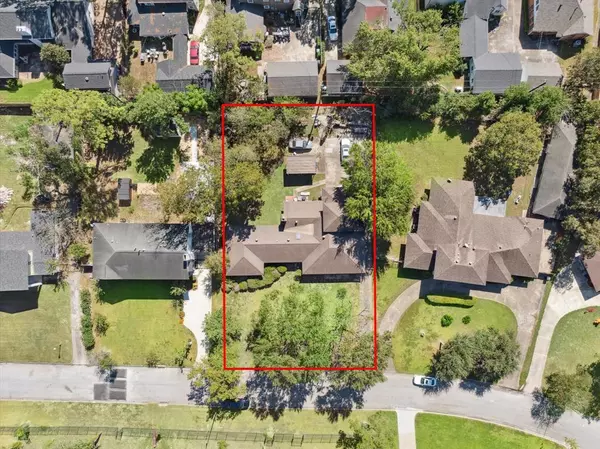4 Beds
3 Baths
2,972 SqFt
4 Beds
3 Baths
2,972 SqFt
Key Details
Property Type Single Family Home
Listing Status Pending
Purchase Type For Sale
Square Footage 2,972 sqft
Price per Sqft $201
Subdivision Riverside Terrace
MLS Listing ID 63032477
Style Ranch,Traditional
Bedrooms 4
Full Baths 3
Year Built 1950
Annual Tax Amount $11,951
Tax Year 2023
Lot Size 0.437 Acres
Acres 0.4369
Property Description
Location
State TX
County Harris
Area Riverside
Rooms
Bedroom Description En-Suite Bath,Primary Bed - 1st Floor
Other Rooms Breakfast Room, Den, Family Room, Formal Dining, Formal Living, Guest Suite, Home Office/Study, Living Area - 1st Floor
Den/Bedroom Plus 4
Interior
Heating Central Gas
Cooling Central Electric
Fireplaces Number 1
Exterior
Parking Features Detached Garage
Garage Description Additional Parking, Auto Driveway Gate, Boat Parking
Roof Type Composition
Street Surface Asphalt
Private Pool No
Building
Lot Description Other
Dwelling Type Free Standing
Story 1
Foundation Slab
Lot Size Range 1/4 Up to 1/2 Acre
Sewer Public Sewer
Water Public Water
Structure Type Brick,Wood
New Construction No
Schools
Elementary Schools Peck Elementary School
Middle Schools Cullen Middle School (Houston)
High Schools Yates High School
School District 27 - Houston
Others
Senior Community No
Restrictions Restricted
Tax ID 061-137-063-0009
Tax Rate 2.1298
Disclosures No Disclosures
Special Listing Condition No Disclosures

Find out why customers are choosing LPT Realty to meet their real estate needs

