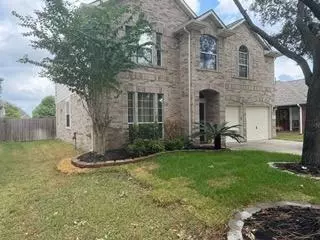
4 Beds
2.1 Baths
2,378 SqFt
4 Beds
2.1 Baths
2,378 SqFt
Key Details
Property Type Single Family Home
Sub Type Single Family Detached
Listing Status Pending
Purchase Type For Rent
Square Footage 2,378 sqft
Subdivision Falcon Ranch Sec 4
MLS Listing ID 77846552
Bedrooms 4
Full Baths 2
Half Baths 1
Rental Info Long Term,One Year
Year Built 2005
Available Date 2024-10-29
Lot Size 6,445 Sqft
Acres 0.148
Property Description
Location
State TX
County Fort Bend
Area Katy - Southwest
Rooms
Bedroom Description All Bedrooms Up
Other Rooms 1 Living Area, Family Room, Formal Dining, Gameroom Up, Living Area - 1st Floor, Utility Room in House
Master Bathroom Primary Bath: Double Sinks
Kitchen Kitchen open to Family Room, Pantry
Interior
Heating Central Gas
Cooling Attic Fan, Central Electric
Flooring Carpet, Tile
Fireplaces Number 1
Fireplaces Type Freestanding, Gas Connections
Appliance Dryer Included, Refrigerator, Washer Included
Exterior
Exterior Feature Fully Fenced
Garage Attached Garage
Garage Spaces 2.0
Street Surface Concrete
Parking Type Auto Garage Door Opener
Private Pool No
Building
Lot Description Subdivision Lot
Story 2
Sewer Public Sewer
Water Public Water, Water District
New Construction No
Schools
Elementary Schools Rylander Elementary School
Middle Schools Cinco Ranch Junior High School
High Schools Cinco Ranch High School
School District 30 - Katy
Others
Pets Allowed Case By Case Basis
Senior Community No
Restrictions Deed Restrictions
Tax ID 2965-04-003-0030-914
Energy Description Attic Fan,Digital Program Thermostat
Disclosures No Disclosures
Special Listing Condition No Disclosures
Pets Description Case By Case Basis


Find out why customers are choosing LPT Realty to meet their real estate needs






