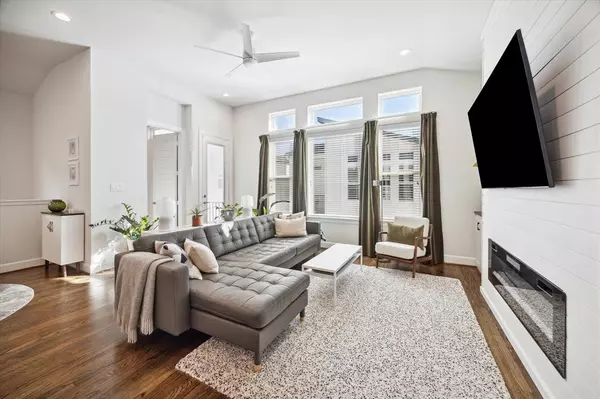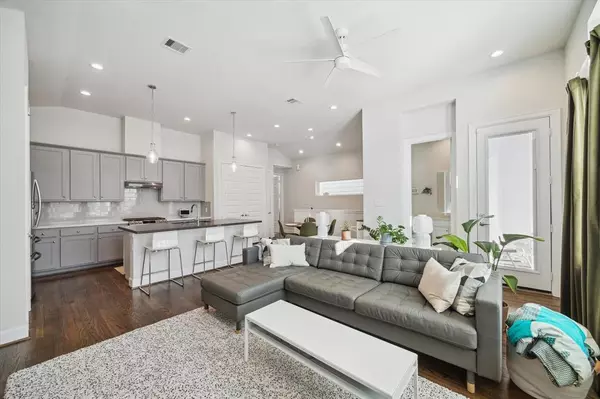
2 Beds
2.1 Baths
1,690 SqFt
2 Beds
2.1 Baths
1,690 SqFt
Key Details
Property Type Single Family Home
Sub Type Single Family Detached
Listing Status Active
Purchase Type For Rent
Square Footage 1,690 sqft
Subdivision Northside Yards
MLS Listing ID 62326535
Style Contemporary/Modern,Traditional
Bedrooms 2
Full Baths 2
Half Baths 1
Rental Info Long Term,One Year
Year Built 2020
Available Date 2024-12-01
Lot Size 1,740 Sqft
Acres 0.0399
Property Description
Location
State TX
County Harris
Area Northwest Houston
Rooms
Bedroom Description 1 Bedroom Down - Not Primary BR,1 Bedroom Up,Primary Bed - 2nd Floor,Walk-In Closet
Other Rooms Entry, Formal Dining, Formal Living, Home Office/Study, Living Area - 2nd Floor, Utility Room in House
Master Bathroom Full Secondary Bathroom Down, Primary Bath: Double Sinks, Primary Bath: Jetted Tub, Primary Bath: Separate Shower, Secondary Bath(s): Tub/Shower Combo
Den/Bedroom Plus 3
Kitchen Island w/o Cooktop, Kitchen open to Family Room, Under Cabinet Lighting
Interior
Interior Features Alarm System - Leased, Dryer Included, Fire/Smoke Alarm, High Ceiling, Refrigerator Included
Heating Central Gas
Cooling Central Electric
Flooring Carpet, Tile, Wood
Fireplaces Number 1
Fireplaces Type Freestanding
Appliance Dryer Included, Electric Dryer Connection, Full Size, Gas Dryer Connections, Refrigerator, Washer Included
Exterior
Exterior Feature Back Yard Fenced, Controlled Subdivision Access, Fenced, Patio/Deck
Garage Attached Garage, Attached/Detached Garage
Garage Spaces 2.0
Garage Description Additional Parking, Auto Driveway Gate, Auto Garage Door Opener
Parking Type Additional Parking, Auto Garage Door Opener, Controlled Entrance
Private Pool No
Building
Lot Description Subdivision Lot
Story 2
Sewer Public Sewer
Water Public Water
New Construction No
Schools
Elementary Schools Highland Heights Elementary School
Middle Schools Williams Middle School
High Schools Washington High School
School District 27 - Houston
Others
Pets Allowed Not Allowed
Senior Community No
Restrictions Deed Restrictions
Tax ID 150-204-001-0004
Energy Description Attic Vents,Ceiling Fans,Digital Program Thermostat,Energy Star Appliances,High-Efficiency HVAC,Insulation - Batt
Disclosures No Disclosures
Green/Energy Cert Other Green Certification
Special Listing Condition No Disclosures
Pets Description Not Allowed


Find out why customers are choosing LPT Realty to meet their real estate needs






