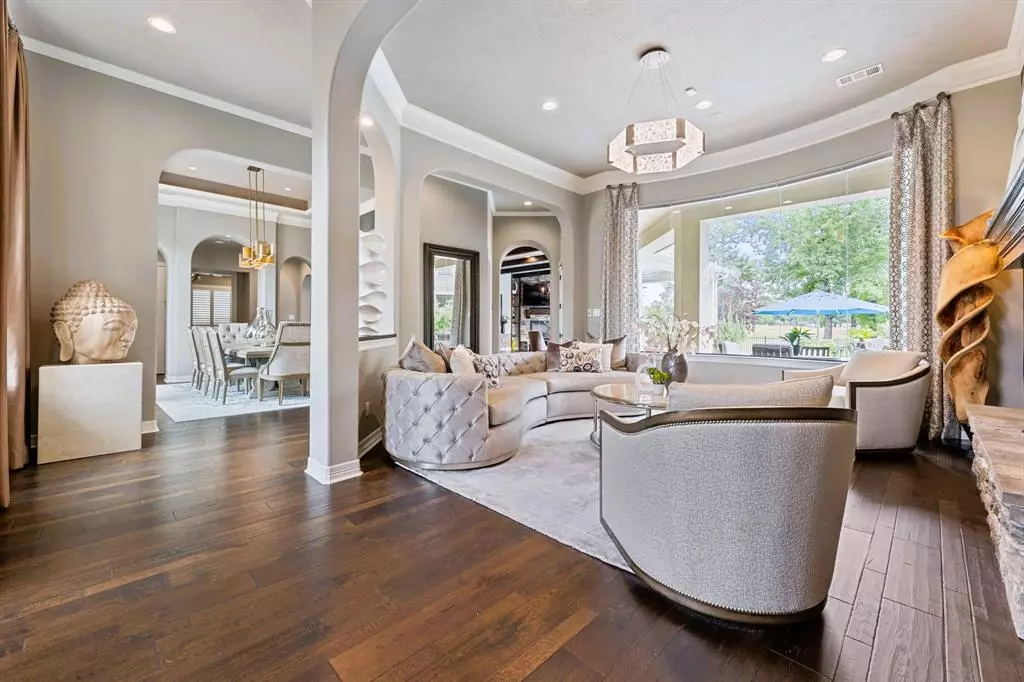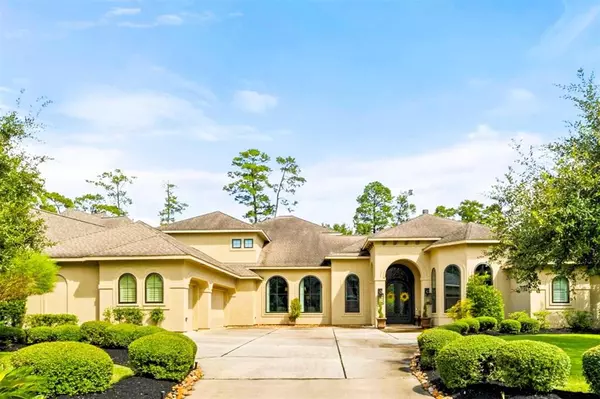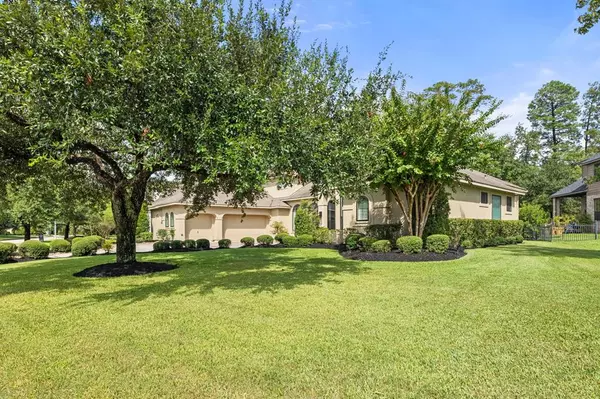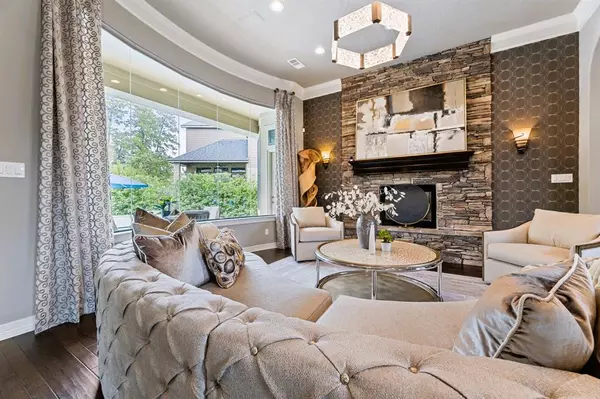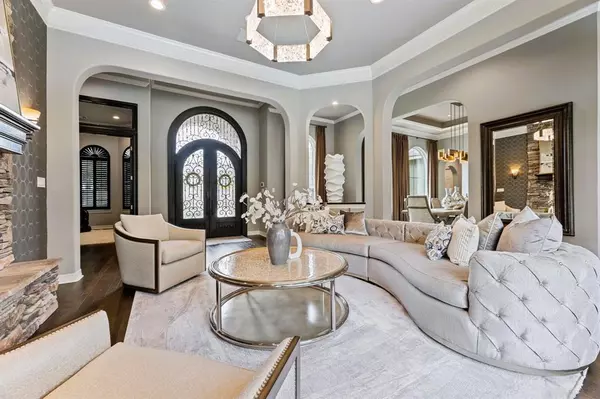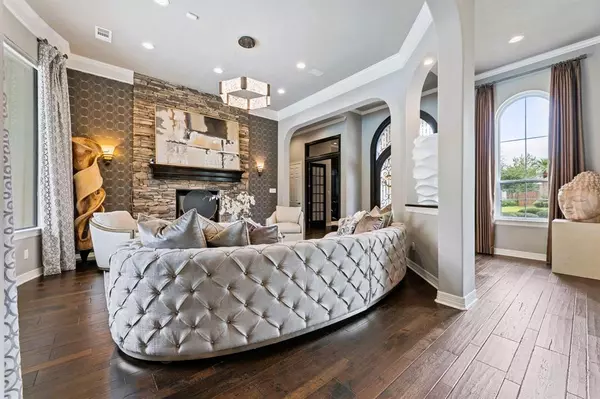4 Beds
3.1 Baths
4,547 SqFt
4 Beds
3.1 Baths
4,547 SqFt
Key Details
Property Type Single Family Home
Listing Status Active
Purchase Type For Sale
Square Footage 4,547 sqft
Price per Sqft $219
Subdivision Northampton Estates Ph 03
MLS Listing ID 48753560
Style Traditional
Bedrooms 4
Full Baths 3
Half Baths 1
HOA Fees $420/ann
HOA Y/N 1
Year Built 2000
Annual Tax Amount $14,409
Tax Year 2023
Lot Size 0.293 Acres
Acres 0.2927
Property Description
Additional highlights include two more fireplaces, double-paned windows, and three new energy-efficient AC units. Ideal for entertaining, the outdoor kitchen and inviting pool, paired with surround sound throughout, create an exceptional atmosphere for gatherings.
Experience the abundance of natural light and exquisite details that make this home a true masterpiece. Don't miss your chance to see it in person—prepare to be blown away!
Location
State TX
County Harris
Area Spring/Klein
Rooms
Bedroom Description All Bedrooms Up,Primary Bed - 1st Floor
Other Rooms Breakfast Room, Den, Formal Dining, Formal Living, Gameroom Up, Home Office/Study, Living Area - 1st Floor
Master Bathroom Half Bath, Primary Bath: Double Sinks, Primary Bath: Separate Shower
Interior
Interior Features Alarm System - Owned, High Ceiling, Refrigerator Included, Split Level
Heating Central Gas, Zoned
Cooling Central Electric, Zoned
Flooring Stone, Wood
Fireplaces Number 3
Fireplaces Type Gaslog Fireplace
Exterior
Parking Features Attached Garage, Oversized Garage
Garage Spaces 3.0
Pool Gunite, Heated, In Ground
Waterfront Description Pond
Roof Type Composition
Private Pool Yes
Building
Lot Description On Golf Course, Water View, Wooded
Dwelling Type Free Standing
Story 2
Foundation Slab
Lot Size Range 1/4 Up to 1/2 Acre
Water Water District
Structure Type Stucco
New Construction No
Schools
Elementary Schools French Elementary School (Klein)
Middle Schools Hofius Intermediate School
High Schools Klein Oak High School
School District 32 - Klein
Others
HOA Fee Include Grounds
Senior Community No
Restrictions Deed Restrictions
Tax ID 117-258-004-0035
Ownership Full Ownership
Energy Description Generator,HVAC>13 SEER
Acceptable Financing Assumable 1st Lien, Cash Sale, Conventional, Other, Texas Veterans Land Board, VA
Tax Rate 2.2795
Disclosures Mud, Sellers Disclosure
Listing Terms Assumable 1st Lien, Cash Sale, Conventional, Other, Texas Veterans Land Board, VA
Financing Assumable 1st Lien,Cash Sale,Conventional,Other,Texas Veterans Land Board,VA
Special Listing Condition Mud, Sellers Disclosure

Find out why customers are choosing LPT Realty to meet their real estate needs

