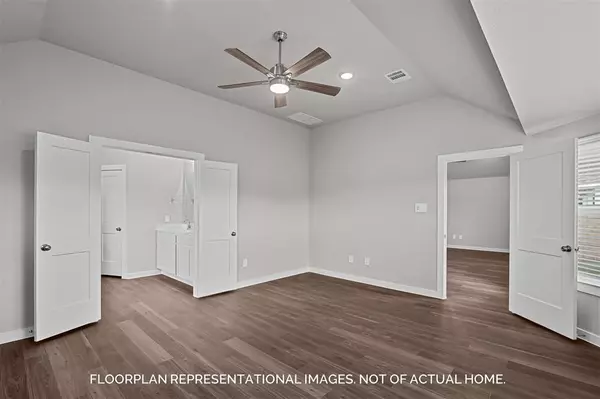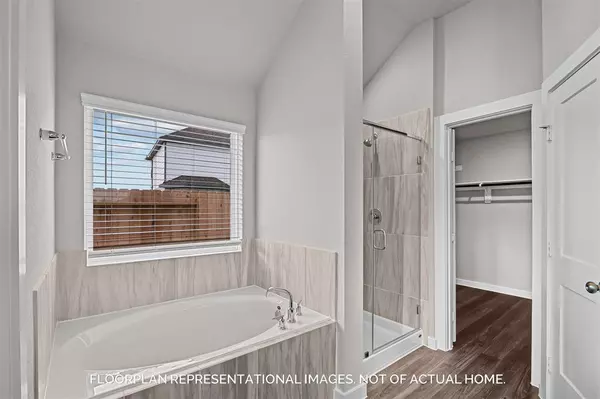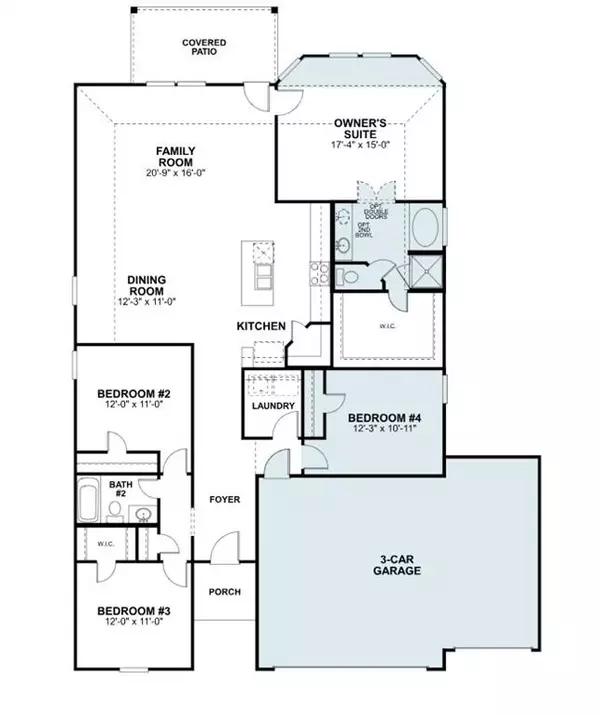4 Beds
2 Baths
2,063 SqFt
4 Beds
2 Baths
2,063 SqFt
Key Details
Property Type Single Family Home
Listing Status Active
Purchase Type For Sale
Square Footage 2,063 sqft
Price per Sqft $186
Subdivision Lago Mar
MLS Listing ID 84615213
Style Traditional
Bedrooms 4
Full Baths 2
HOA Fees $824/ann
HOA Y/N 1
Year Built 2024
Tax Year 2025
Lot Size 9,596 Sqft
Property Description
Further down the foyer, a separate hallway leads to a laundry room. The open living areas feature a stunning kitchen with beautiful countertops, spacious cabinets, and a large kitchen that opens to a huge family room and dining area. The owner's suite, located off the family room, features an extended bay window and an en-suite bathroom. The bath retreat includes an impressive shower, a soak-in tub, a walk-in closet, double vanities, and a walk-in shower. Enjoy the outdoors? You'll love the covered patio! Contact us today for more information! Contact us today to learn more or book a private viewing.
Location
State TX
County Galveston
Community Lago Mar
Area Texas City
Rooms
Bedroom Description All Bedrooms Down,Primary Bed - 1st Floor,Walk-In Closet
Other Rooms Family Room, Kitchen/Dining Combo, Utility Room in House
Master Bathroom Primary Bath: Double Sinks, Primary Bath: Separate Shower, Primary Bath: Soaking Tub, Secondary Bath(s): Tub/Shower Combo
Kitchen Island w/o Cooktop, Kitchen open to Family Room, Walk-in Pantry
Interior
Interior Features Alarm System - Owned, Fire/Smoke Alarm
Heating Central Gas
Cooling Central Electric
Flooring Vinyl Plank
Exterior
Exterior Feature Back Yard Fenced, Covered Patio/Deck
Parking Features Attached Garage
Garage Spaces 2.0
Roof Type Composition
Street Surface Concrete
Private Pool No
Building
Lot Description Subdivision Lot
Dwelling Type Free Standing
Story 1
Foundation Slab
Lot Size Range 0 Up To 1/4 Acre
Builder Name M/I Homes
Sewer Public Sewer
Water Water District
Structure Type Brick,Cement Board,Stone
New Construction Yes
Schools
Elementary Schools Lobit Elementary School
Middle Schools Lobit Middle School
High Schools Dickinson High School
School District 17 - Dickinson
Others
HOA Fee Include Other,Recreational Facilities
Senior Community No
Restrictions Deed Restrictions
Tax ID NA
Ownership Full Ownership
Energy Description Energy Star Appliances,High-Efficiency HVAC,Insulation - Batt
Acceptable Financing Cash Sale, Conventional, FHA, Investor, VA
Tax Rate 3.271735
Disclosures Mud
Green/Energy Cert Energy Star Qualified Home
Listing Terms Cash Sale, Conventional, FHA, Investor, VA
Financing Cash Sale,Conventional,FHA,Investor,VA
Special Listing Condition Mud

Find out why customers are choosing LPT Realty to meet their real estate needs






