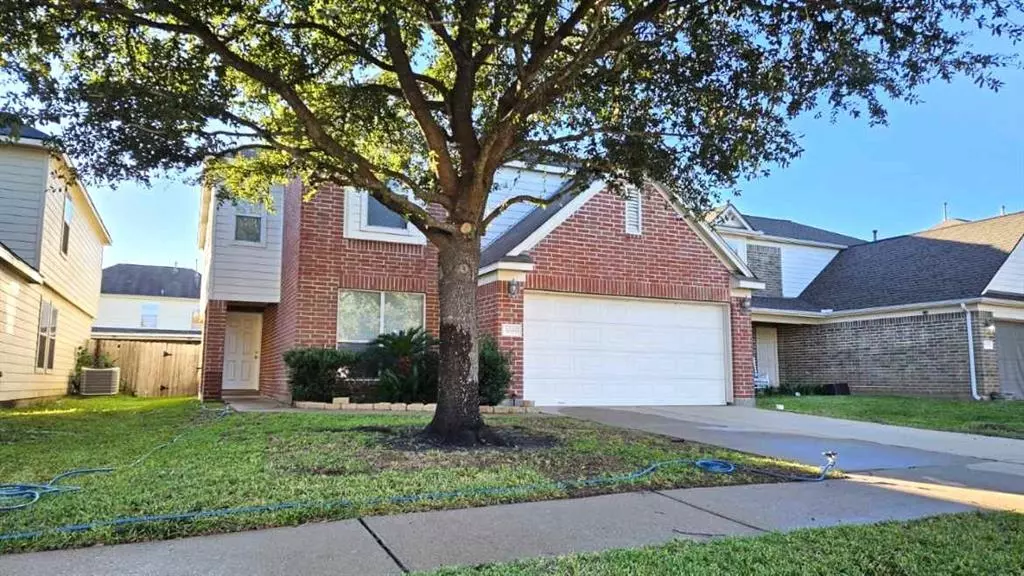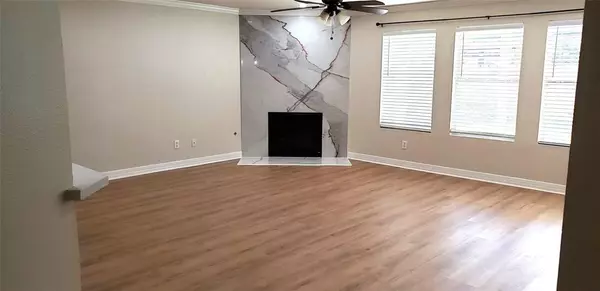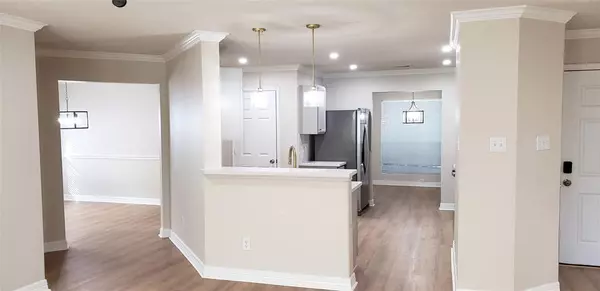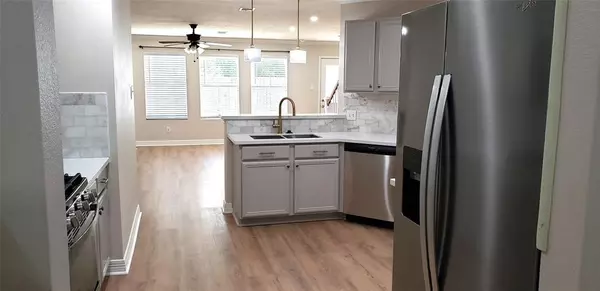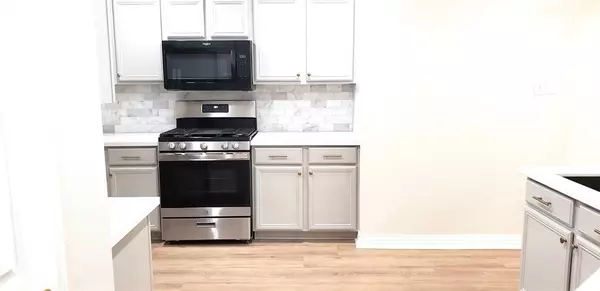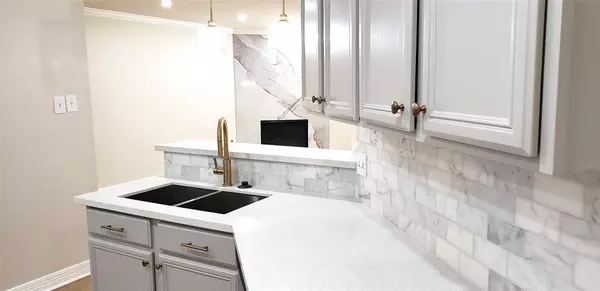5 Beds
2.1 Baths
2,614 SqFt
5 Beds
2.1 Baths
2,614 SqFt
Key Details
Property Type Single Family Home
Sub Type Single Family Detached
Listing Status Active
Purchase Type For Rent
Square Footage 2,614 sqft
Subdivision Ricewood Village Sec 1
MLS Listing ID 39640341
Style Traditional
Bedrooms 5
Full Baths 2
Half Baths 1
Rental Info Long Term
Year Built 2005
Available Date 2024-11-27
Lot Size 4,725 Sqft
Acres 0.1085
Property Description
The kitchen is a standout with sparkling white quartz countertops, a new deep sink and faucet, modern appliances, a brand-new refrigerator, updated cabinetry with ample storage, and marble backsplash. The dining, kitchen, and breakfast areas upgraded w/new light fixtures, Den boasts a sleek quartz stone fireplace, perfect for cozy evenings.
Primary bedroom offering high ceilings, abundant natural light, spacious walk-in closet. en-suite bath features dual sinks, a garden tub, and a separate shower. Upstairs, a versatile game room awaits, alongside three secondary bedrooms & a secondary full bath. Back yard with a large covered patio; perfect for outdoor dining, BBQs, and relaxation. Don't miss the chance. Call your Realtor today for a private tour!
Location
State TX
County Harris
Area Bear Creek South
Rooms
Bedroom Description 1 Bedroom Down - Not Primary BR,Primary Bed - 2nd Floor,Walk-In Closet
Other Rooms Breakfast Room, Den, Formal Dining, Gameroom Up
Master Bathroom Half Bath
Interior
Interior Features Fire/Smoke Alarm, Refrigerator Included, Washer Included
Heating Central Gas
Cooling Central Electric
Flooring Carpet, Laminate
Fireplaces Number 1
Appliance Dryer Included, Gas Dryer Connections, Refrigerator, Washer Included
Exterior
Exterior Feature Back Yard, Back Yard Fenced, Fully Fenced, Patio/Deck, Satellite Dish
Parking Features Attached Garage
Garage Spaces 2.0
Utilities Available None Provided
Street Surface Concrete
Private Pool No
Building
Lot Description Cleared, Subdivision Lot
Story 2
Sewer Public Sewer
Water Public Water, Water District
New Construction No
Schools
Elementary Schools M Robinson Elementary School
Middle Schools Thornton Middle School (Cy-Fair)
High Schools Cypress Park High School
School District 13 - Cypress-Fairbanks
Others
Pets Allowed Not Allowed
Senior Community No
Restrictions Deed Restrictions
Tax ID 127-108-003-0117
Energy Description Attic Vents,Ceiling Fans
Disclosures Mud
Special Listing Condition Mud
Pets Allowed Not Allowed

Find out why customers are choosing LPT Realty to meet their real estate needs

