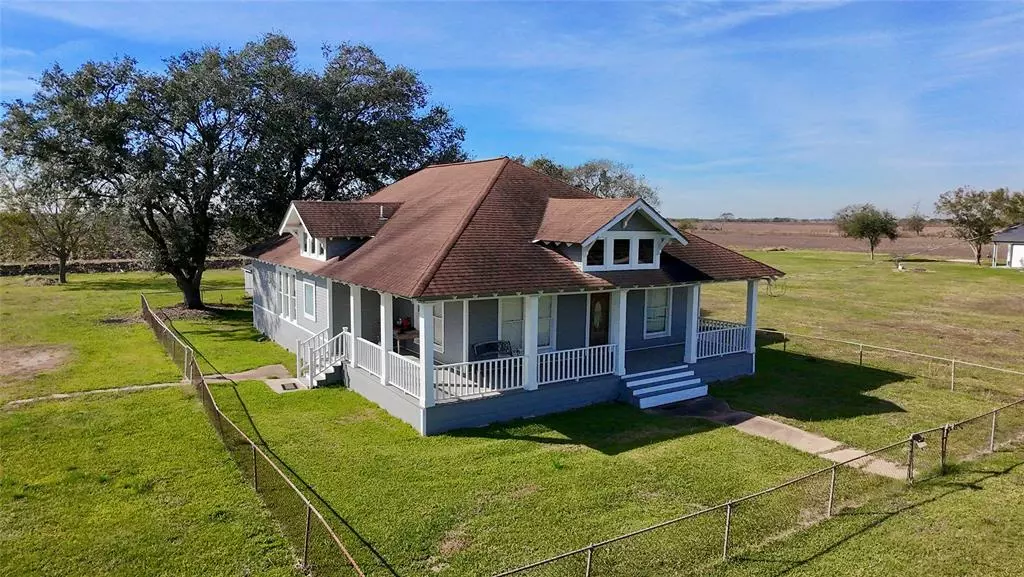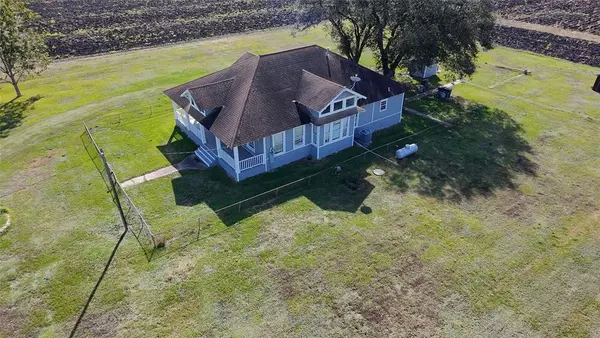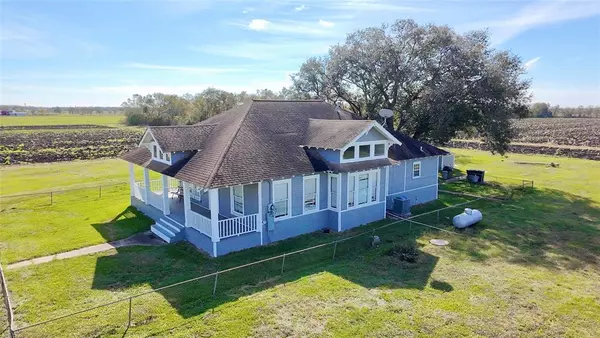3 Beds
2 Baths
1,991 SqFt
3 Beds
2 Baths
1,991 SqFt
Key Details
Property Type Single Family Home
Listing Status Active
Purchase Type For Sale
Square Footage 1,991 sqft
Price per Sqft $205
Subdivision Lester E Cross
MLS Listing ID 63107438
Style Craftsman
Bedrooms 3
Full Baths 2
Year Built 1928
Annual Tax Amount $2,846
Tax Year 2023
Lot Size 1.750 Acres
Acres 1.75
Property Description
Location
State TX
County Fort Bend
Rooms
Bedroom Description Primary Bed - 1st Floor
Other Rooms 1 Living Area, Entry, Kitchen/Dining Combo
Den/Bedroom Plus 3
Kitchen Breakfast Bar, Kitchen open to Family Room
Interior
Interior Features Dryer Included, Fire/Smoke Alarm, Formal Entry/Foyer, High Ceiling, Refrigerator Included, Washer Included, Water Softener - Owned, Window Coverings
Heating Propane
Cooling Central Electric
Flooring Wood
Exterior
Exterior Feature Back Yard, Back Yard Fenced, Covered Patio/Deck, Partially Fenced, Patio/Deck, Porch, Storage Shed
Parking Features None
Roof Type Composition
Street Surface Concrete,Dirt
Private Pool No
Building
Lot Description Cleared
Dwelling Type Free Standing
Story 1.5
Foundation Pier & Beam
Lot Size Range 1 Up to 2 Acres
Sewer Septic Tank
Water Well
Structure Type Cement Board
New Construction No
Schools
Elementary Schools Beasley Elementary School (Lamar)
Middle Schools George Junior High School
High Schools Terry High School
School District 33 - Lamar Consolidated
Others
Senior Community No
Restrictions Horses Allowed
Tax ID 0417-00-033-0002-901
Ownership Full Ownership
Energy Description Ceiling Fans
Acceptable Financing Cash Sale, Conventional, FHA, USDA Loan, VA
Tax Rate 1.6881
Disclosures Sellers Disclosure
Listing Terms Cash Sale, Conventional, FHA, USDA Loan, VA
Financing Cash Sale,Conventional,FHA,USDA Loan,VA
Special Listing Condition Sellers Disclosure

Find out why customers are choosing LPT Realty to meet their real estate needs





