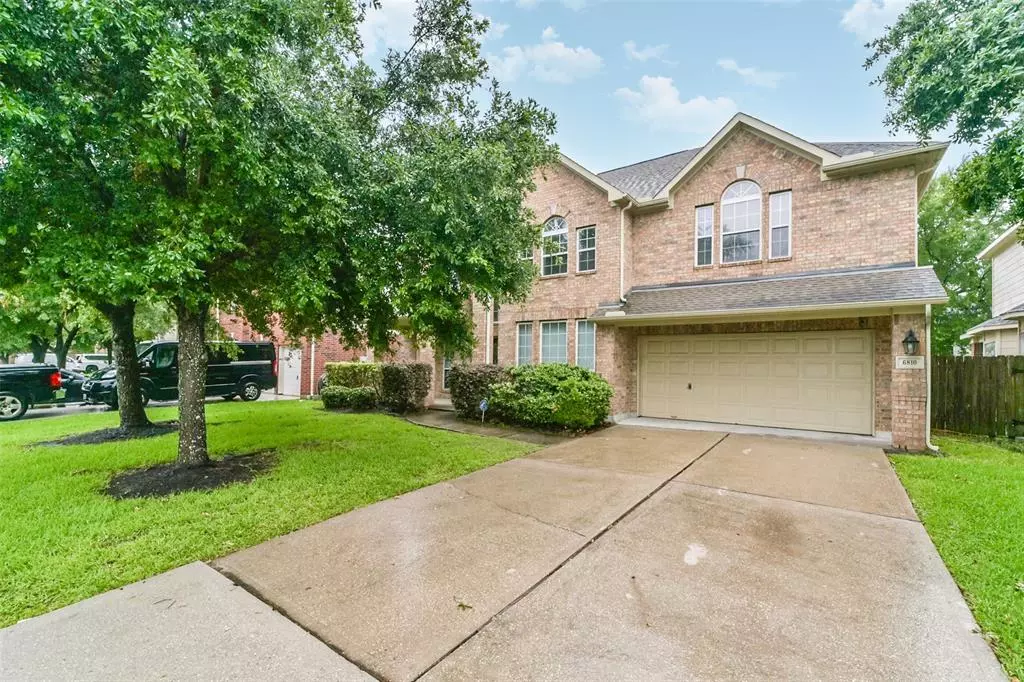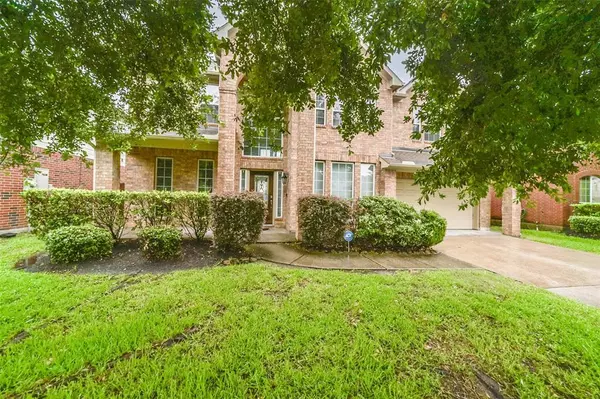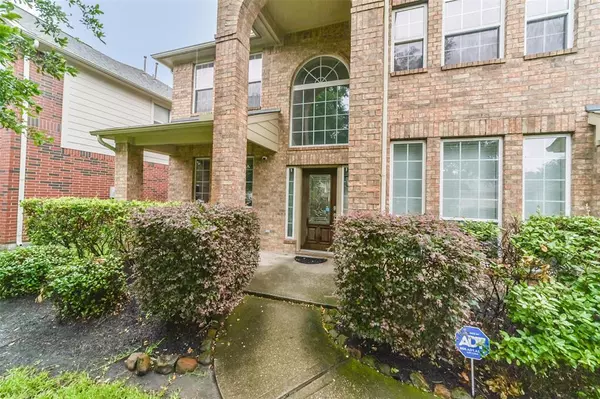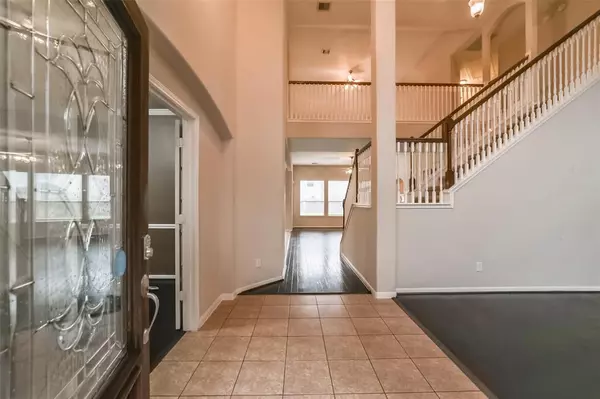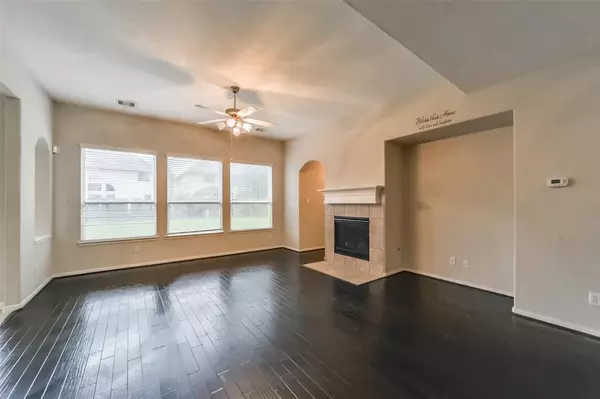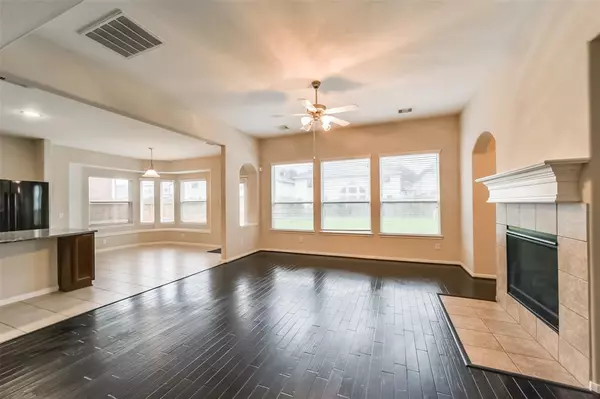4 Beds
2.1 Baths
3,182 SqFt
4 Beds
2.1 Baths
3,182 SqFt
Key Details
Property Type Single Family Home
Listing Status Active
Purchase Type For Sale
Square Footage 3,182 sqft
Price per Sqft $119
Subdivision New Forest Sec
MLS Listing ID 35624698
Style Traditional
Bedrooms 4
Full Baths 2
Half Baths 1
HOA Fees $630/ann
HOA Y/N 1
Year Built 2008
Annual Tax Amount $7,961
Tax Year 2023
Lot Size 7,174 Sqft
Acres 0.1647
Property Description
Step into the spacious, open-concept layout that's perfect for gatherings and entertaining. The formal dining room welcomes you at the front, while the modern kitchen—with granite countertops—flows seamlessly into the living room, complete with a cozy fireplace.
Work from home? The conveniently located study at the front of the home features elegant French doors, offering the privacy you need for a home office or business. Upstairs, you'll find a versatile game room that's ideal for relaxation, recreation, or additional living space.
The large backyard provides plenty of room for outdoor activities, gardening, or hosting barbecues with friends and family.
This updated gem won't last long! Contact us to schedule a viewing and make this beautiful home yours.
Location
State TX
County Harris
Area North Channel
Rooms
Bedroom Description All Bedrooms Up
Other Rooms 1 Living Area, Breakfast Room, Formal Dining, Gameroom Up, Home Office/Study, Loft, Media, Utility Room in House
Master Bathroom Half Bath, Primary Bath: Double Sinks, Primary Bath: Separate Shower
Interior
Heating Central Gas
Cooling Central Electric
Fireplaces Number 1
Exterior
Parking Features Attached Garage
Garage Spaces 2.0
Roof Type Composition
Private Pool No
Building
Lot Description Cleared
Dwelling Type Free Standing
Story 2
Foundation Slab
Lot Size Range 0 Up To 1/4 Acre
Water Water District
Structure Type Brick
New Construction No
Schools
Elementary Schools Dr Shirley J Williamson Elementary School
Middle Schools North Shore Middle School
High Schools North Shore Senior High School
School District 21 - Galena Park
Others
Senior Community No
Restrictions Deed Restrictions
Tax ID 127-588-002-0009
Acceptable Financing Cash Sale, Conventional, FHA, VA
Tax Rate 2.4332
Disclosures Mud
Listing Terms Cash Sale, Conventional, FHA, VA
Financing Cash Sale,Conventional,FHA,VA
Special Listing Condition Mud

Find out why customers are choosing LPT Realty to meet their real estate needs

