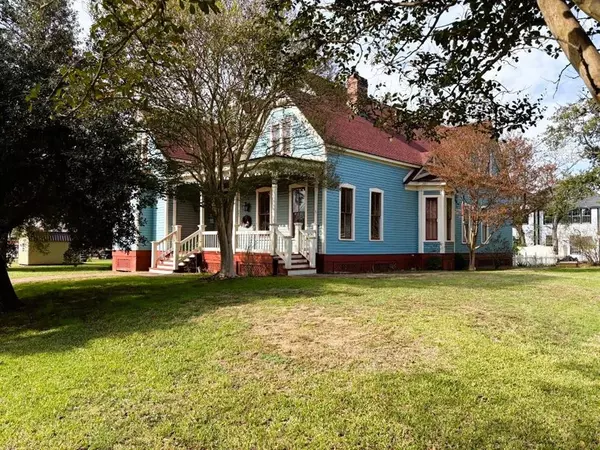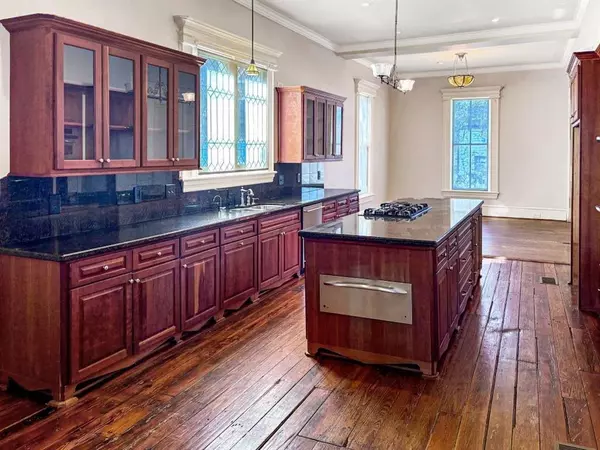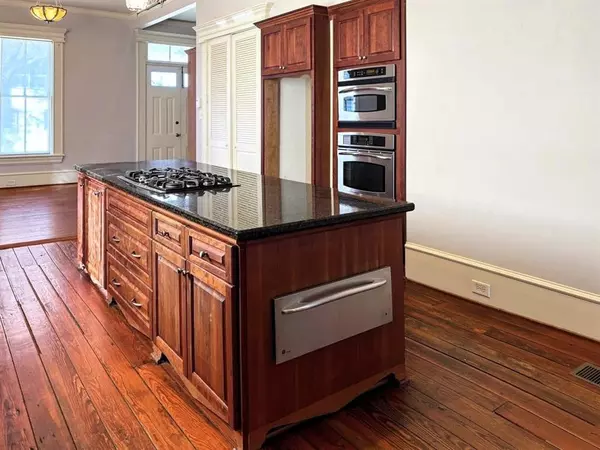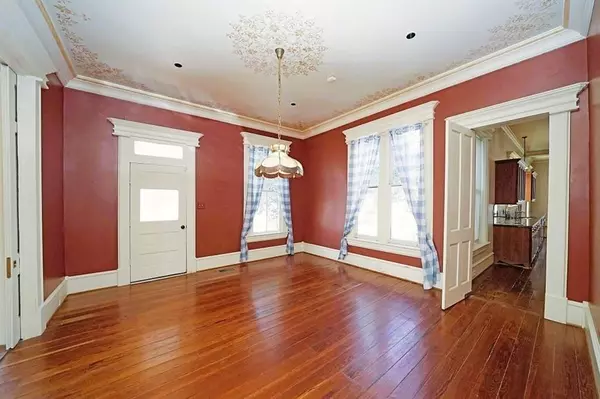4 Beds
4.1 Baths
4,329 SqFt
4 Beds
4.1 Baths
4,329 SqFt
Key Details
Property Type Single Family Home
Listing Status Active
Purchase Type For Sale
Square Footage 4,329 sqft
Price per Sqft $127
Subdivision Calvert
MLS Listing ID 82170482
Style Victorian
Bedrooms 4
Full Baths 4
Half Baths 1
Year Built 1873
Annual Tax Amount $8,363
Tax Year 2023
Lot Size 0.396 Acres
Acres 0.396
Property Description
Location
State TX
County Robertson
Rooms
Bedroom Description Primary Bed - 1st Floor
Other Rooms Entry, Family Room, Formal Dining, Formal Living, Living Area - 1st Floor, Living Area - 2nd Floor, Utility Room in House
Kitchen Island w/ Cooktop
Interior
Heating Central Gas
Cooling Central Electric
Flooring Wood
Fireplaces Number 4
Fireplaces Type Mock Fireplace, Wood Burning Fireplace
Exterior
Parking Features Detached Garage
Garage Spaces 2.0
Roof Type Composition
Street Surface Asphalt
Private Pool No
Building
Lot Description Corner
Dwelling Type Free Standing,Historic
Faces South
Story 2
Foundation Pier & Beam
Lot Size Range 1/4 Up to 1/2 Acre
Sewer Public Sewer
Water Public Water
Structure Type Wood
New Construction No
Schools
Elementary Schools Calvert School
Middle Schools Calvert School
High Schools Calvert School
School District 263 - Calvert
Others
Senior Community No
Restrictions Unknown
Tax ID 030000-000700
Energy Description Ceiling Fans
Tax Rate 1.8595
Disclosures Sellers Disclosure
Special Listing Condition Sellers Disclosure

Find out why customers are choosing LPT Realty to meet their real estate needs






