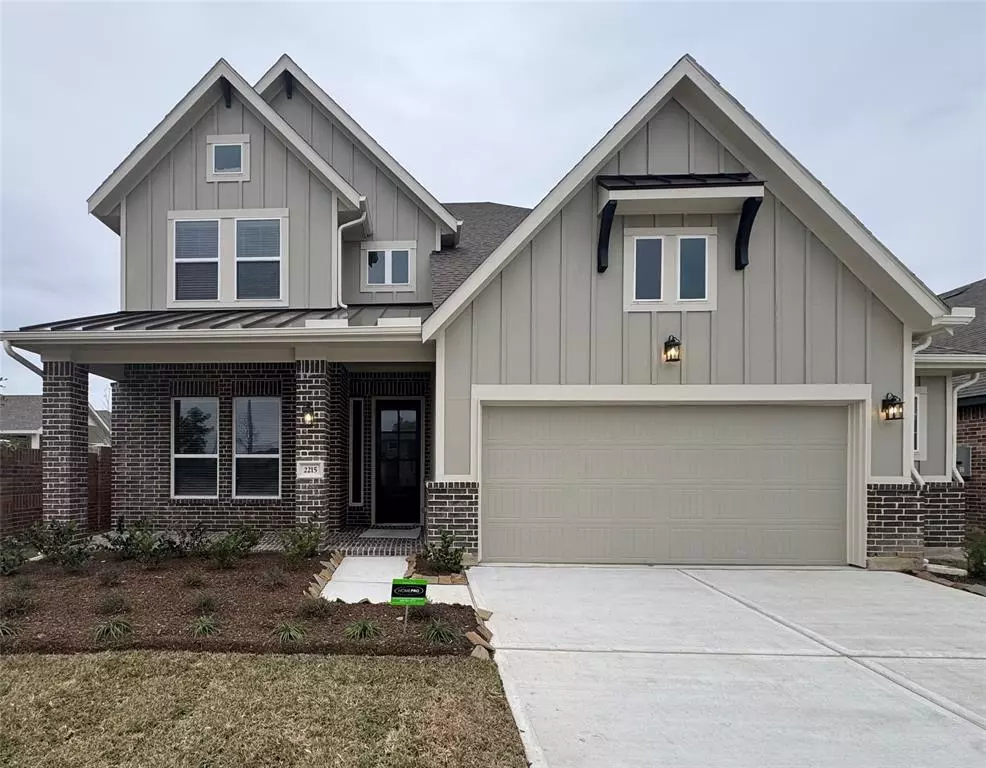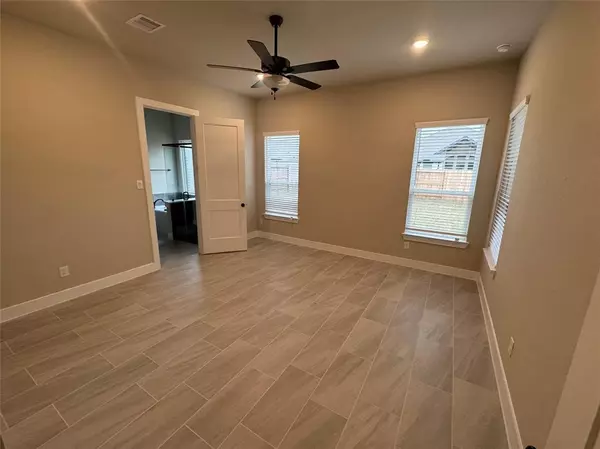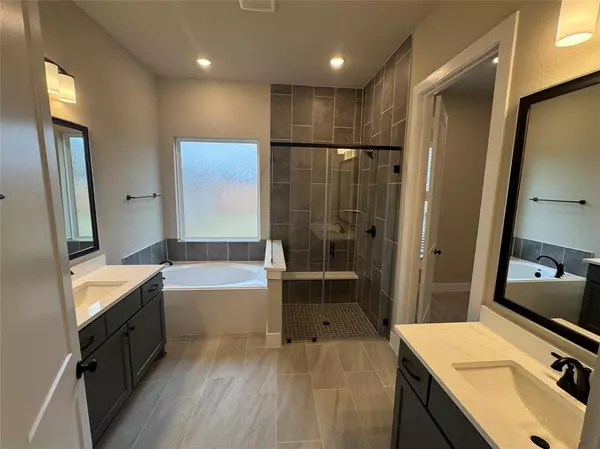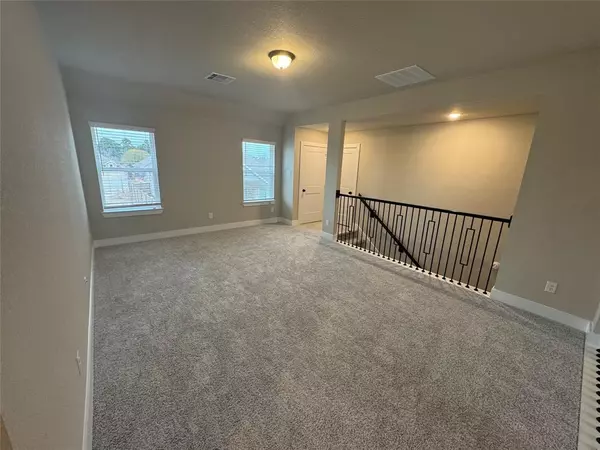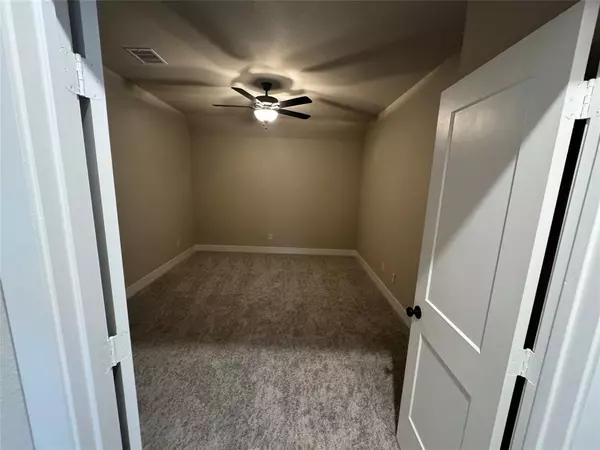4 Beds
3 Baths
2,746 SqFt
4 Beds
3 Baths
2,746 SqFt
OPEN HOUSE
Sun Jan 26, 12:00pm - 5:00pm
Sat Feb 01, 12:00pm - 5:00pm
Sun Feb 02, 12:00pm - 5:00pm
Sat Feb 08, 12:00pm - 5:00pm
Sun Feb 09, 12:00pm - 5:00pm
Key Details
Property Type Single Family Home
Listing Status Active
Purchase Type For Sale
Square Footage 2,746 sqft
Price per Sqft $182
Subdivision Cherrywood Estates
MLS Listing ID 87869963
Style Traditional
Bedrooms 4
Full Baths 3
HOA Fees $700/ann
HOA Y/N 1
Year Built 2024
Lot Size 7,150 Sqft
Property Description
Discover the stunning Medina Plan, thoughtfully designed with high-end finishes and a layout that impresses from the moment you step inside. This 4-bedroom, 3-bathroom home (with 2 bedrooms up and 2 down) features an inviting open-concept design, soaring ceilings in the family room, and elegant wrought iron stair railings that add a touch of sophistication. A game room and media room provide the perfect space for entertainment, while the 2.5-car garage offers extra storage.
One of Chesmar Homes' most popular floor plans, this home offers 2,746 square feet of thoughtfully designed space, balancing style, and functionality. Nestled in the sought-after Cherrywood Estates community,
Don't miss out on this final opportunity—this is the last available two-story home in Cherrywood Estates!
Location
State TX
County Harris
Area Tomball
Rooms
Bedroom Description 1 Bedroom Down - Not Primary BR,Primary Bed - 1st Floor,Walk-In Closet
Other Rooms Family Room, Gameroom Up, Home Office/Study, Media
Kitchen Breakfast Bar, Kitchen open to Family Room, Under Cabinet Lighting, Walk-in Pantry
Interior
Interior Features Fire/Smoke Alarm, High Ceiling, Prewired for Alarm System
Heating Central Electric
Cooling Central Electric
Flooring Carpet, Vinyl Plank
Exterior
Exterior Feature Back Yard, Back Yard Fenced, Patio/Deck, Sprinkler System
Parking Features Attached Garage, Oversized Garage
Garage Spaces 2.0
Roof Type Composition
Private Pool No
Building
Lot Description Subdivision Lot
Dwelling Type Free Standing
Story 2
Foundation Slab
Lot Size Range 0 Up To 1/4 Acre
Builder Name Chesmar Homes
Water Water District
Structure Type Brick,Cement Board
New Construction Yes
Schools
Elementary Schools Grand Oaks Elementary School
Middle Schools Tomball Junior High School
High Schools Tomball High School
School District 53 - Tomball
Others
Senior Community No
Restrictions Deed Restrictions
Tax ID NA
Energy Description Ceiling Fans,Digital Program Thermostat,High-Efficiency HVAC,Insulated/Low-E windows,Insulation - Batt
Acceptable Financing Cash Sale, Conventional, FHA, VA
Tax Rate 2.09
Disclosures No Disclosures
Listing Terms Cash Sale, Conventional, FHA, VA
Financing Cash Sale,Conventional,FHA,VA
Special Listing Condition No Disclosures

Find out why customers are choosing LPT Realty to meet their real estate needs

