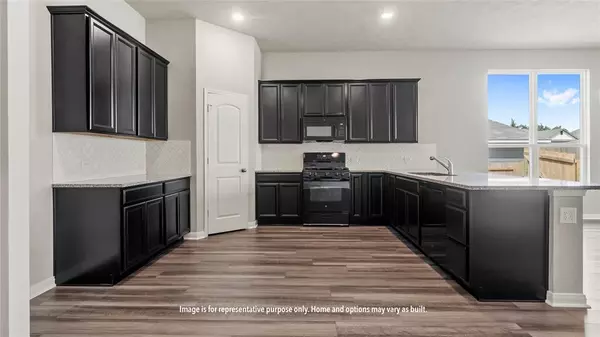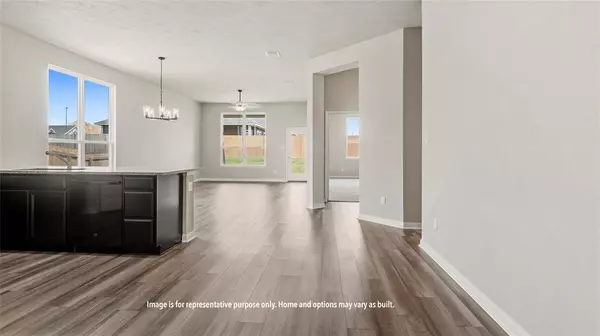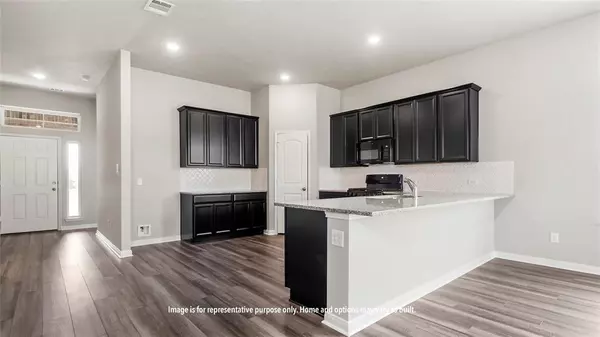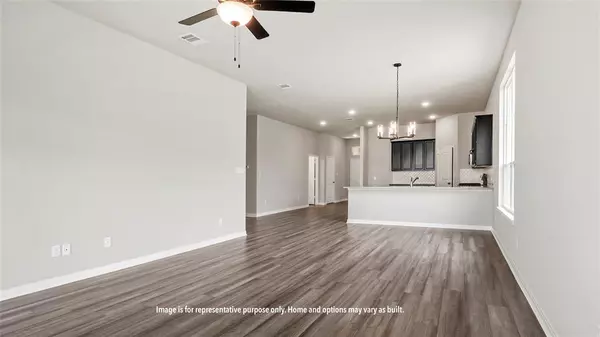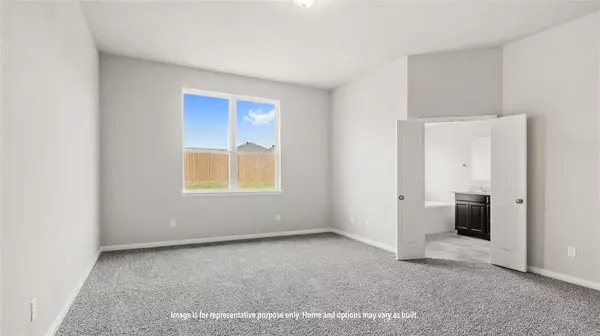4 Beds
3 Baths
2,042 SqFt
4 Beds
3 Baths
2,042 SqFt
Key Details
Property Type Single Family Home
Listing Status Active
Purchase Type For Sale
Square Footage 2,042 sqft
Price per Sqft $146
Subdivision Sterling Ridge
MLS Listing ID 83609982
Style Traditional
Bedrooms 4
Full Baths 3
HOA Fees $370/ann
HOA Y/N 1
Year Built 2024
Property Description
Location
State TX
County Walker
Area Huntsville Area
Rooms
Bedroom Description En-Suite Bath,Walk-In Closet
Other Rooms 1 Living Area, Utility Room in House
Master Bathroom Primary Bath: Double Sinks, Primary Bath: Shower Only, Secondary Bath(s): Tub/Shower Combo
Kitchen Pantry
Interior
Heating Central Gas
Cooling Central Electric
Exterior
Parking Features Attached Garage
Garage Spaces 2.0
Roof Type Composition
Private Pool No
Building
Lot Description Subdivision Lot
Dwelling Type Free Standing
Story 1
Foundation Slab
Lot Size Range 0 Up To 1/4 Acre
Builder Name Stylecraft
Sewer Public Sewer
Water Public Water
Structure Type Brick
New Construction Yes
Schools
Elementary Schools Huntsville Elementary School
Middle Schools Mance Park Middle School
High Schools Huntsville High School
School District 64 - Huntsville
Others
Senior Community No
Restrictions Deed Restrictions
Tax ID 70891
Disclosures No Disclosures
Special Listing Condition No Disclosures

Find out why customers are choosing LPT Realty to meet their real estate needs


