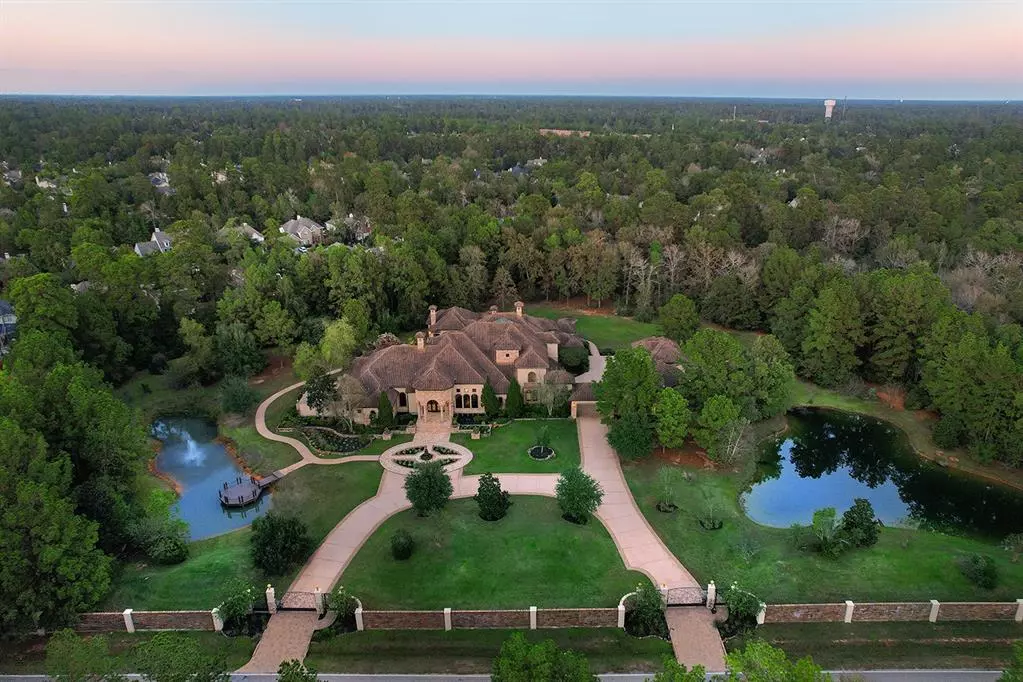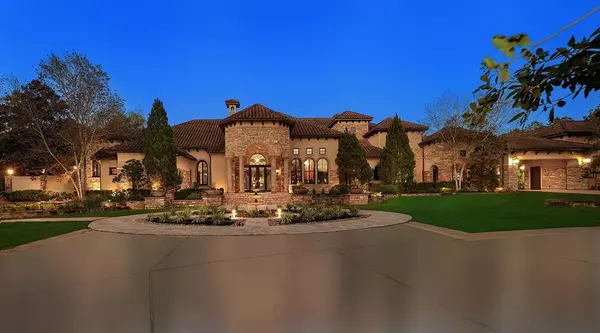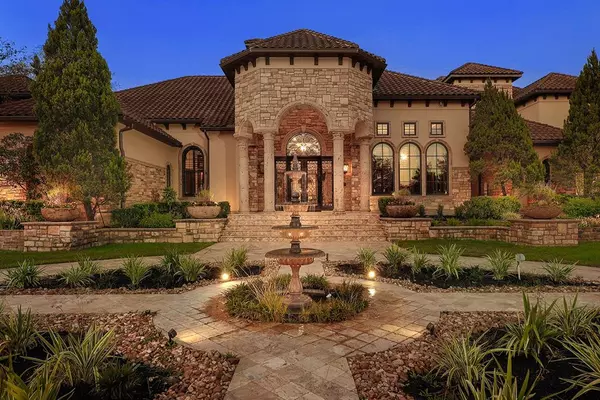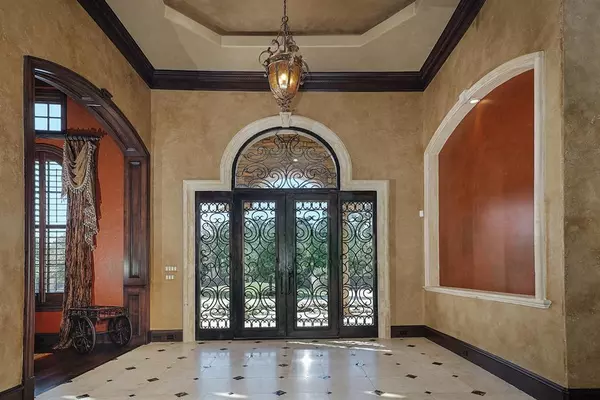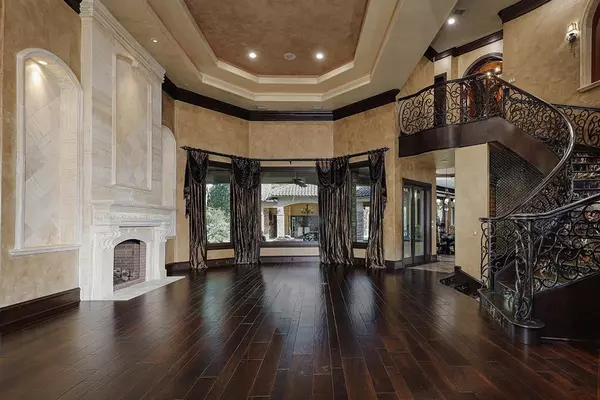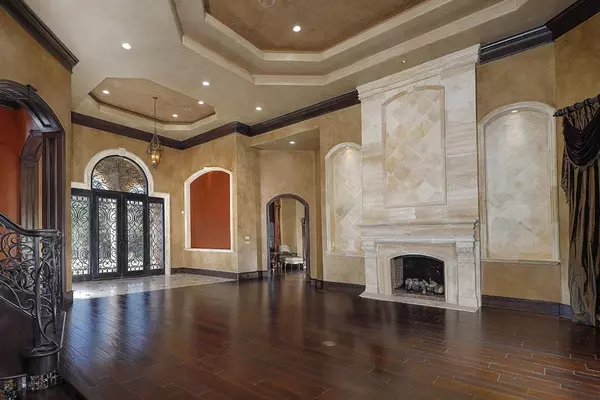7 Beds
8.3 Baths
12,912 SqFt
7 Beds
8.3 Baths
12,912 SqFt
Key Details
Property Type Single Family Home
Listing Status Active
Purchase Type For Sale
Square Footage 12,912 sqft
Price per Sqft $534
Subdivision Northland Indian Hills
MLS Listing ID 3384350
Style Mediterranean,Traditional
Bedrooms 7
Full Baths 8
Half Baths 3
Year Built 2010
Annual Tax Amount $67,610
Tax Year 2024
Lot Size 6.030 Acres
Acres 6.03
Property Description
Location
State TX
County Montgomery
Area Magnolia/1488 East
Rooms
Bedroom Description 1 Bedroom Down - Not Primary BR,2 Bedrooms Down,En-Suite Bath,Primary Bed - 1st Floor,Sitting Area,Split Plan,Walk-In Closet
Other Rooms Breakfast Room, Butlers Pantry, Den, Entry, Family Room, Formal Dining, Formal Living, Gameroom Down, Gameroom Up, Garage Apartment, Guest Suite w/Kitchen, Home Office/Study, Library, Living Area - 1st Floor, Living Area - 2nd Floor, Media, Quarters/Guest House, Utility Room in Garage, Utility Room in House, Wine Room
Master Bathroom Full Secondary Bathroom Down, Half Bath, Primary Bath: Double Sinks, Primary Bath: Separate Shower, Primary Bath: Soaking Tub, Secondary Bath(s): Double Sinks, Secondary Bath(s): Shower Only, Secondary Bath(s): Tub/Shower Combo, Two Primary Baths, Vanity Area
Den/Bedroom Plus 7
Kitchen Breakfast Bar, Butler Pantry, Island w/o Cooktop, Kitchen open to Family Room, Pantry, Pots/Pans Drawers, Second Sink, Soft Closing Cabinets, Soft Closing Drawers, Under Cabinet Lighting, Walk-in Pantry
Interior
Interior Features Alarm System - Owned, Balcony, Central Vacuum, Crown Molding, Dry Bar, Elevator, Fire/Smoke Alarm, Formal Entry/Foyer, High Ceiling, Refrigerator Included, Wet Bar, Window Coverings, Wine/Beverage Fridge, Wired for Sound
Heating Central Gas
Cooling Central Electric
Flooring Carpet, Travertine, Wood
Fireplaces Number 6
Fireplaces Type Gas Connections, Gaslog Fireplace
Exterior
Exterior Feature Back Green Space, Back Yard, Back Yard Fenced, Balcony, Covered Patio/Deck, Exterior Gas Connection, Fully Fenced, Outdoor Fireplace, Outdoor Kitchen, Patio/Deck, Porch, Spa/Hot Tub, Sprinkler System
Parking Features Attached Garage
Garage Spaces 6.0
Garage Description Additional Parking, Auto Driveway Gate, Auto Garage Door Opener, Circle Driveway, Driveway Gate, Porte-Cochere
Pool Gunite, Heated, In Ground, Pool With Hot Tub Attached
Waterfront Description Pond
Roof Type Tile
Street Surface Asphalt
Accessibility Automatic Gate, Driveway Gate
Private Pool Yes
Building
Lot Description Cleared, Subdivision Lot, Water View, Waterfront, Wooded
Dwelling Type Free Standing
Story 2
Foundation Slab
Lot Size Range 5 Up to 10 Acres
Builder Name JOHN HANCOCK CUSTOM HOMES
Sewer Septic Tank
Water Aerobic, Well
Structure Type Stone,Stucco
New Construction No
Schools
Elementary Schools Tom R. Ellisor Elementary School
Middle Schools Bear Branch Junior High School
High Schools Magnolia High School
School District 36 - Magnolia
Others
Senior Community No
Restrictions Restricted
Tax ID 6143-00-05000
Ownership Full Ownership
Energy Description Attic Vents,Ceiling Fans,Digital Program Thermostat,Energy Star Appliances,Energy Star/CFL/LED Lights,Generator,High-Efficiency HVAC,HVAC>13 SEER,HVAC>15 SEER,Insulated Doors,Insulated/Low-E windows,Other Energy Features
Acceptable Financing Cash Sale, Conventional
Tax Rate 1.5787
Disclosures Exclusions, Other Disclosures, Sellers Disclosure
Green/Energy Cert Energy Star Qualified Home
Listing Terms Cash Sale, Conventional
Financing Cash Sale,Conventional
Special Listing Condition Exclusions, Other Disclosures, Sellers Disclosure

Find out why customers are choosing LPT Realty to meet their real estate needs

