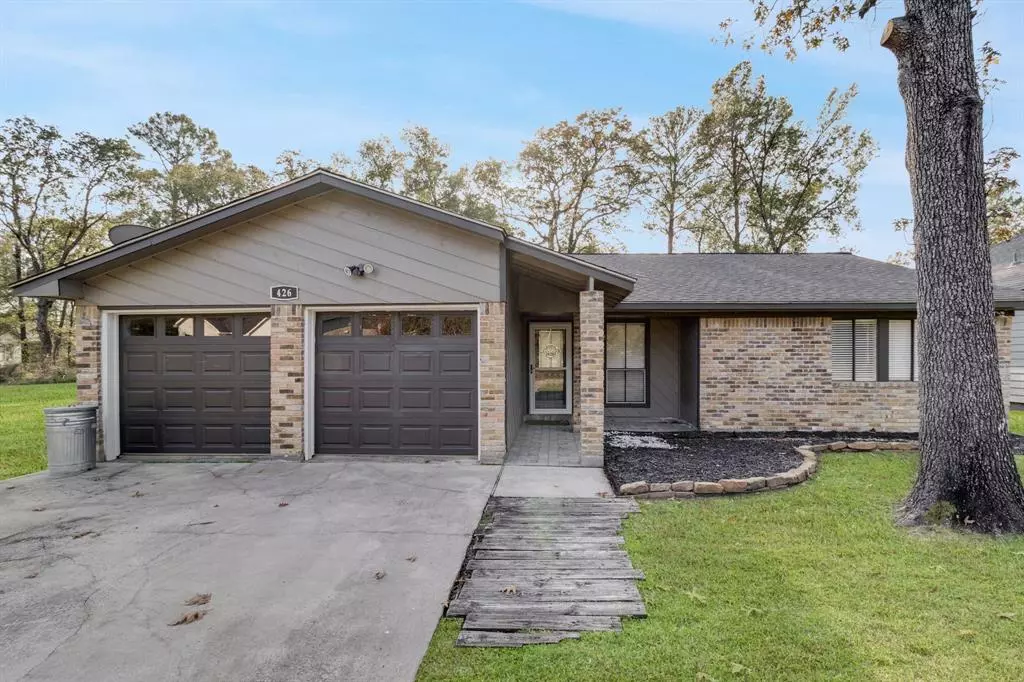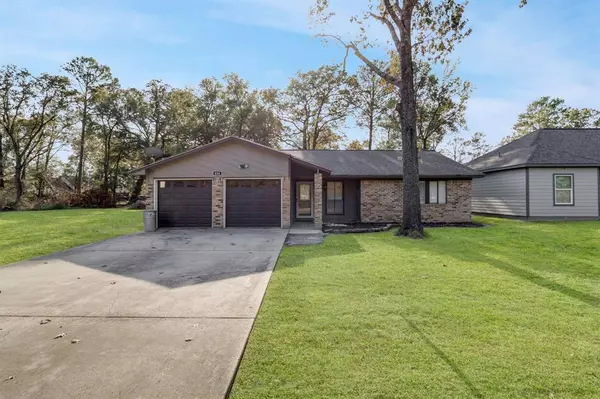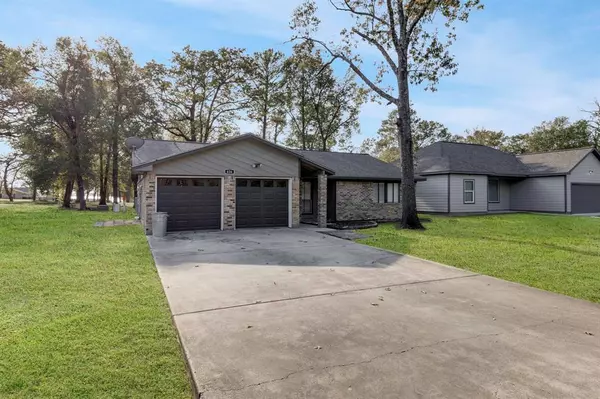3 Beds
2 Baths
1,571 SqFt
3 Beds
2 Baths
1,571 SqFt
Key Details
Property Type Single Family Home
Listing Status Active
Purchase Type For Sale
Square Footage 1,571 sqft
Price per Sqft $127
Subdivision Memorial Point
MLS Listing ID 95871188
Style Traditional
Bedrooms 3
Full Baths 2
HOA Fees $145/qua
HOA Y/N 1
Year Built 1979
Annual Tax Amount $4,685
Tax Year 2024
Lot Size 0.588 Acres
Acres 0.5881
Property Description
Location
State TX
County Polk
Area Lake Livingston Area
Rooms
Bedroom Description All Bedrooms Down,Split Plan,Walk-In Closet
Other Rooms Utility Room in Garage
Master Bathroom Primary Bath: Tub/Shower Combo, Secondary Bath(s): Tub/Shower Combo, Vanity Area
Kitchen Pantry
Interior
Heating Central Electric
Cooling Central Electric
Flooring Tile
Fireplaces Number 1
Fireplaces Type Wood Burning Fireplace
Exterior
Exterior Feature Controlled Subdivision Access, Partially Fenced, Porch, Side Yard, Subdivision Tennis Court
Parking Features Attached Garage
Garage Spaces 2.0
Roof Type Composition
Street Surface Concrete
Private Pool No
Building
Lot Description Cleared, Subdivision Lot
Dwelling Type Free Standing
Story 1
Foundation Slab
Lot Size Range 1/2 Up to 1 Acre
Sewer Public Sewer
Water Public Water
Structure Type Brick,Wood
New Construction No
Schools
Elementary Schools Lisd Open Enroll
Middle Schools Livingston Junior High School
High Schools Livingston High School
School District 103 - Livingston
Others
Senior Community No
Restrictions Deed Restrictions
Tax ID M1400-0286-00
Energy Description Ceiling Fans
Tax Rate 2.4704
Disclosures Mud, Sellers Disclosure
Special Listing Condition Mud, Sellers Disclosure

Find out why customers are choosing LPT Realty to meet their real estate needs






