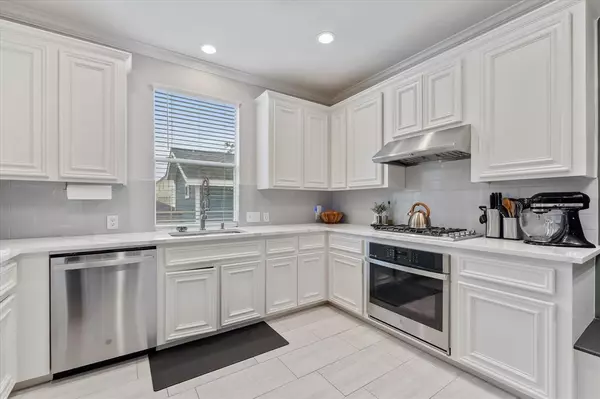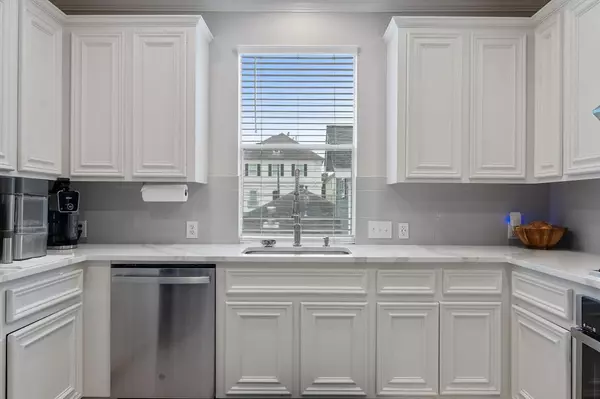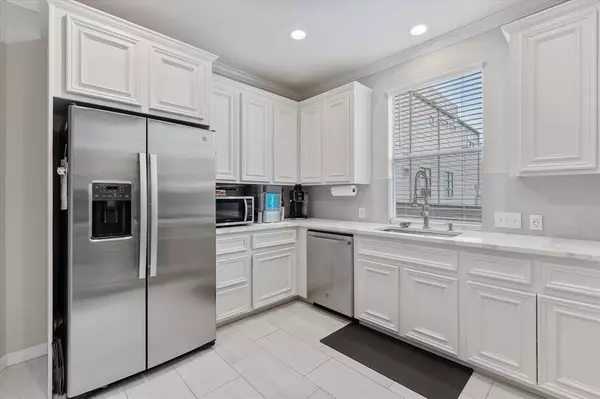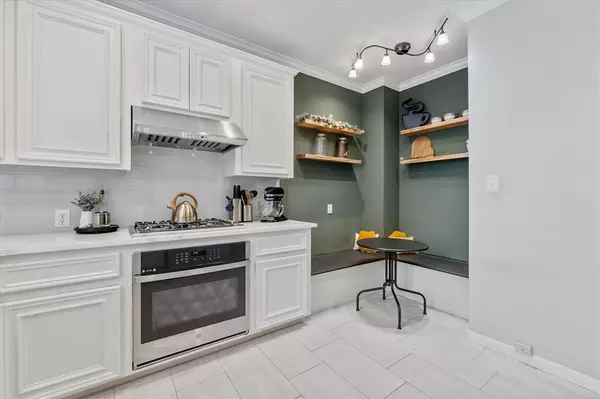3 Beds
3.1 Baths
2,343 SqFt
3 Beds
3.1 Baths
2,343 SqFt
Key Details
Property Type Condo, Townhouse
Sub Type Townhouse Condominium
Listing Status Active
Purchase Type For Rent
Square Footage 2,343 sqft
Subdivision Sutton-Gillette T/H Sec 12
MLS Listing ID 82865231
Style Traditional
Bedrooms 3
Full Baths 3
Half Baths 1
Rental Info Long Term,One Year,Short Term,Six Months
Year Built 2000
Available Date 2025-01-01
Lot Size 1,700 Sqft
Acres 0.039
Property Description
Location
State TX
County Harris
Area Midtown - Houston
Rooms
Bedroom Description 1 Bedroom Down - Not Primary BR,1 Bedroom Up,En-Suite Bath,Primary Bed - 3rd Floor,Walk-In Closet
Other Rooms 1 Living Area, Entry, Living Area - 2nd Floor, Living/Dining Combo
Master Bathroom Half Bath, Primary Bath: Double Sinks, Primary Bath: Jetted Tub, Primary Bath: Separate Shower, Secondary Bath(s): Tub/Shower Combo
Kitchen Pantry, Walk-in Pantry
Interior
Interior Features Crown Molding, Fire/Smoke Alarm, Formal Entry/Foyer, High Ceiling, Refrigerator Included, Window Coverings
Heating Central Gas
Cooling Central Electric
Flooring Laminate, Wood
Fireplaces Number 1
Exterior
Exterior Feature Artificial Turf, Back Yard, Back Yard Fenced, Fenced, Patio/Deck
Parking Features Attached Garage
Garage Spaces 2.0
Garage Description Auto Garage Door Opener
Street Surface Asphalt,Concrete
Private Pool No
Building
Lot Description Street
Story 3
Sewer Public Sewer
Water Public Water
New Construction No
Schools
Elementary Schools Gregory-Lincoln Elementary School
Middle Schools Gregory-Lincoln Middle School
High Schools Heights High School
School District 27 - Houston
Others
Pets Allowed With Restrictions
Senior Community No
Restrictions Unknown
Tax ID 120-838-001-0003
Energy Description Attic Vents,Ceiling Fans,Energy Star Appliances,North/South Exposure
Disclosures No Disclosures
Special Listing Condition No Disclosures
Pets Allowed With Restrictions

Find out why customers are choosing LPT Realty to meet their real estate needs






