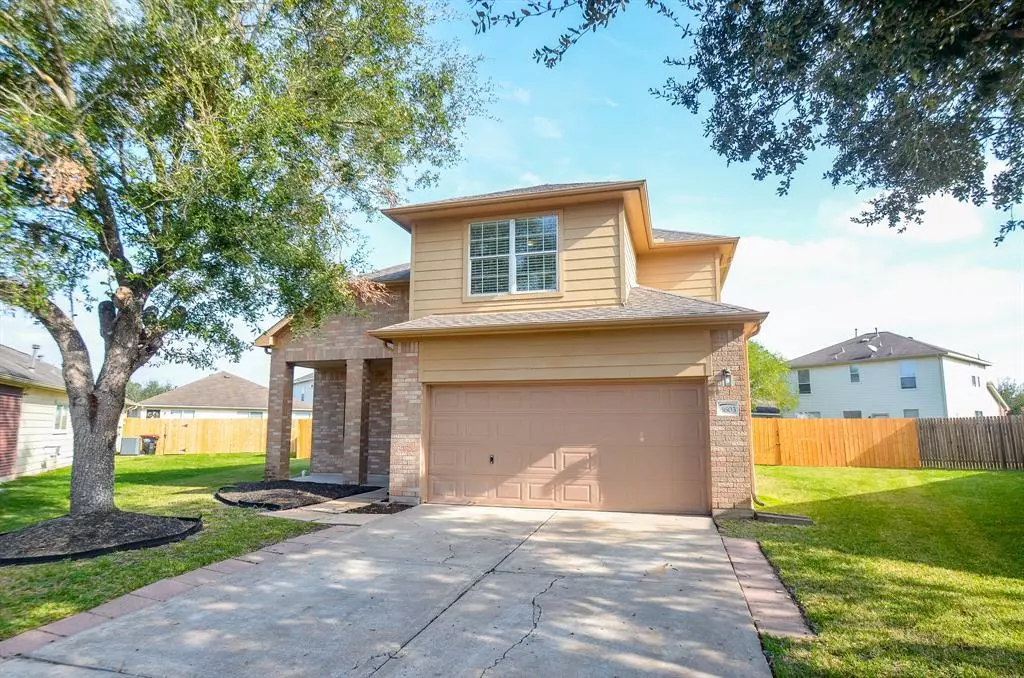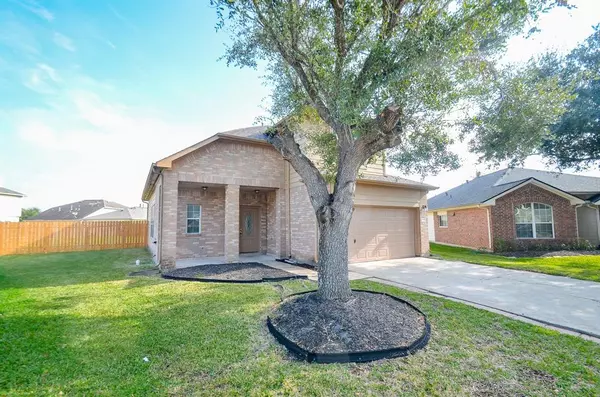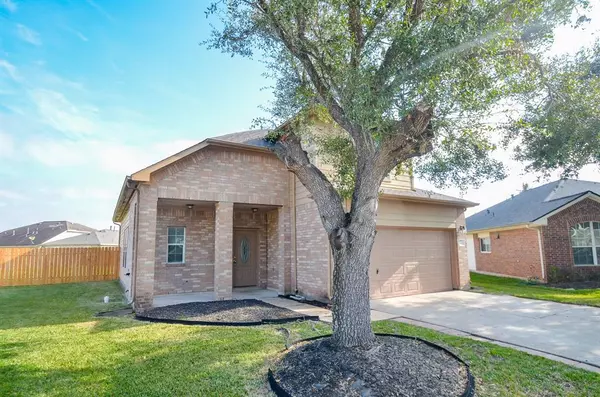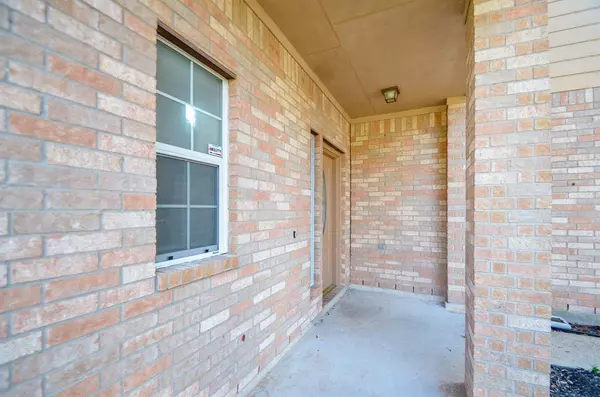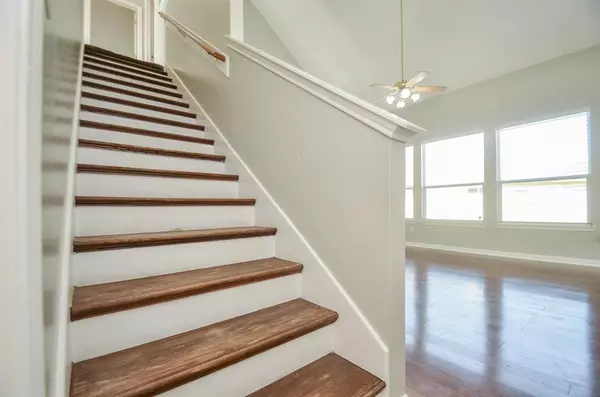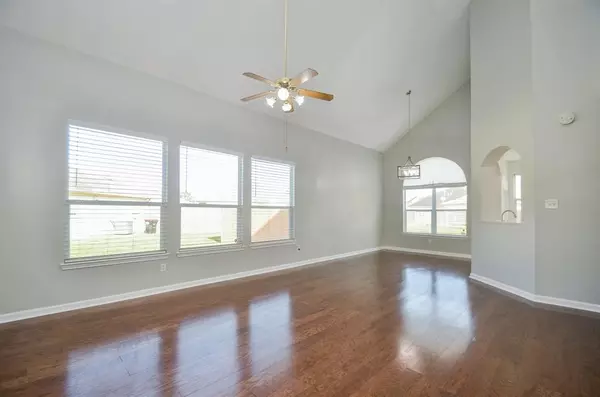4 Beds
2.1 Baths
2,159 SqFt
4 Beds
2.1 Baths
2,159 SqFt
Key Details
Property Type Single Family Home
Listing Status Pending
Purchase Type For Sale
Square Footage 2,159 sqft
Price per Sqft $120
Subdivision Teal Run Sec 13
MLS Listing ID 19137228
Style Traditional
Bedrooms 4
Full Baths 2
Half Baths 1
HOA Fees $430/ann
HOA Y/N 1
Year Built 2003
Annual Tax Amount $6,062
Tax Year 2023
Lot Size 9,779 Sqft
Acres 0.2245
Property Description
Location
State TX
County Fort Bend
Area Missouri City Area
Rooms
Bedroom Description En-Suite Bath,Primary Bed - 1st Floor,Walk-In Closet
Other Rooms Breakfast Room, Family Room, Gameroom Up, Utility Room in Garage
Master Bathroom Half Bath
Kitchen Breakfast Bar, Kitchen open to Family Room
Interior
Interior Features Alarm System - Owned, Fire/Smoke Alarm, High Ceiling
Heating Central Gas
Cooling Central Electric
Flooring Carpet, Tile, Wood
Fireplaces Number 2
Exterior
Exterior Feature Back Yard, Back Yard Fenced
Parking Features Attached Garage
Garage Spaces 2.0
Garage Description Auto Garage Door Opener
Roof Type Composition
Street Surface Concrete
Private Pool No
Building
Lot Description Subdivision Lot
Dwelling Type Free Standing
Story 2
Foundation Slab
Lot Size Range 1/4 Up to 1/2 Acre
Water Water District
Structure Type Brick,Cement Board
New Construction No
Schools
Elementary Schools Goodman Elementary School (Fort Bend)
Middle Schools Lake Olympia Middle School
High Schools Hightower High School
School District 19 - Fort Bend
Others
Senior Community No
Restrictions Deed Restrictions
Tax ID 8700-13-003-0110-907
Energy Description Ceiling Fans
Acceptable Financing Assumable 1st Lien, FHA, Texas Veterans Land Board, VA
Tax Rate 2.1281
Disclosures Sellers Disclosure
Listing Terms Assumable 1st Lien, FHA, Texas Veterans Land Board, VA
Financing Assumable 1st Lien,FHA,Texas Veterans Land Board,VA
Special Listing Condition Sellers Disclosure

Find out why customers are choosing LPT Realty to meet their real estate needs

