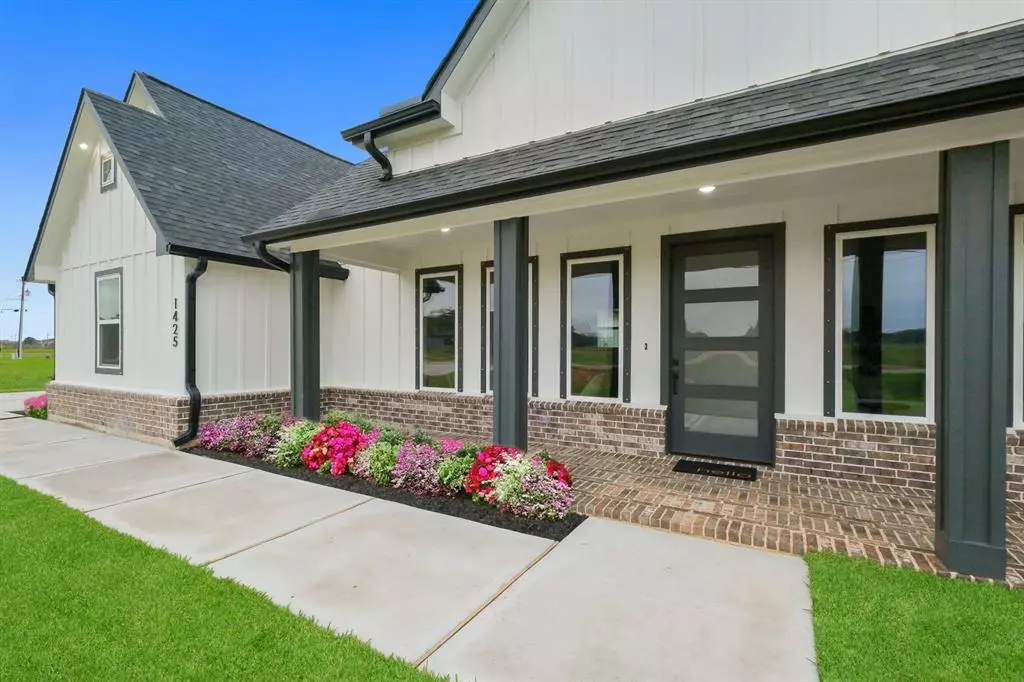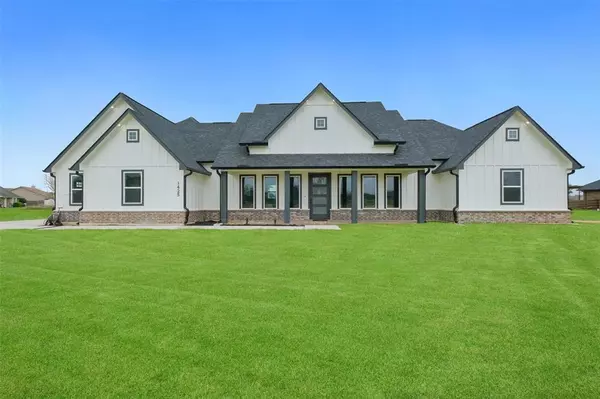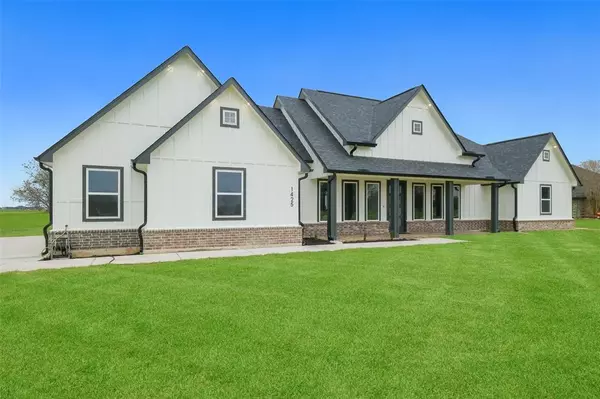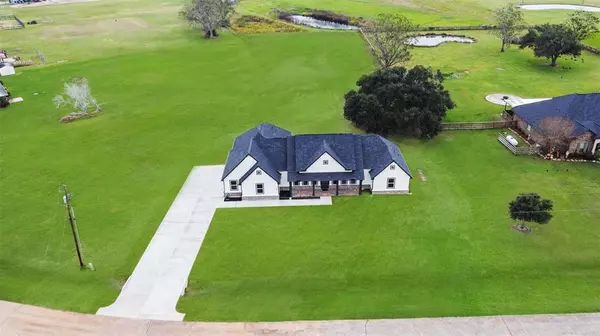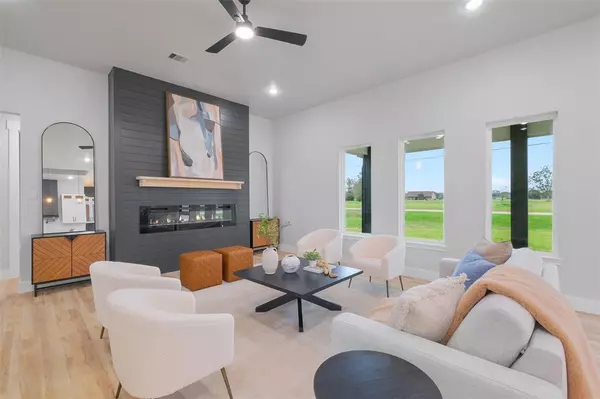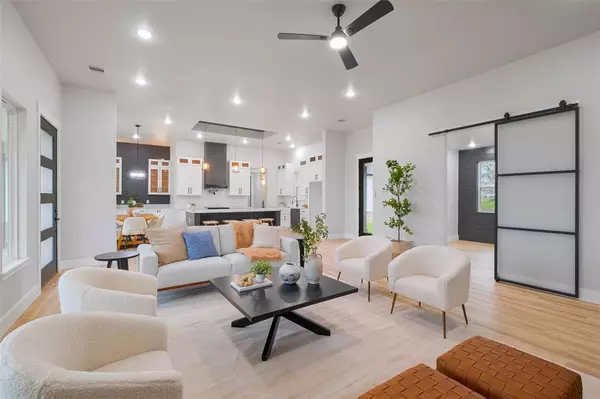3 Beds
2.1 Baths
2,250 SqFt
3 Beds
2.1 Baths
2,250 SqFt
Key Details
Property Type Single Family Home
Listing Status Active
Purchase Type For Sale
Square Footage 2,250 sqft
Price per Sqft $235
Subdivision Bar X Ranch Sec 4
MLS Listing ID 48833684
Style Traditional
Bedrooms 3
Full Baths 2
Half Baths 1
HOA Fees $400/ann
HOA Y/N 1
Year Built 2024
Annual Tax Amount $673
Tax Year 2024
Lot Size 0.990 Acres
Acres 0.99
Property Description
3-br, 2.5-bathm home offers a perfect blend of rustic charm & modern convenience.
• Rustic Elegance: 8-foot shaker doors
• Stylish Accents: Accent walls add a touch of personality.
• Cozy Living: The electric fireplace offers a cozy focal point for relaxation.
• Gourmet Kitchen: The 9-foot kitchen island, pot filler, is perfect for culinary enthusiasts. A wine cooler and a stylish stove complete appeal
• Luxurious Bathrooms: Oversized walk-in shower & the farmhouse-style tub provide a spa-like experience.
• Functional Spaces: The walk-in pantry, laundry room, mud room
• Outdoor Oasis: Back patio, overlooking mature oak trees
Modern Amenities and Durability:
• Durable Flooring: Luxury vinyl plank flooring in the main living areas
• Elegant Wet Areas: Porcelain tile flooring in wet areas
• High Ceilings: 11-foot ceilings
Peace of Mind:
• Weather Protection: Gutter system with added protection against the elements.
Location
State TX
County Brazoria
Area Angleton
Rooms
Bedroom Description 1 Bedroom Down - Not Primary BR,All Bedrooms Down,Split Plan,Walk-In Closet
Other Rooms 1 Living Area, Family Room, Home Office/Study, Utility Room in House
Master Bathroom Half Bath, Primary Bath: Double Sinks, Primary Bath: Separate Shower, Primary Bath: Soaking Tub, Secondary Bath(s): Double Sinks, Secondary Bath(s): Tub/Shower Combo
Kitchen Breakfast Bar, Kitchen open to Family Room, Pantry, Soft Closing Cabinets, Soft Closing Drawers, Walk-in Pantry
Interior
Interior Features Fire/Smoke Alarm, High Ceiling
Heating Central Electric
Cooling Central Electric
Flooring Tile, Vinyl Plank
Fireplaces Number 1
Fireplaces Type Electric Fireplace
Exterior
Exterior Feature Back Yard, Patio/Deck, Porch, Storm Shutters, Subdivision Tennis Court
Parking Features Attached Garage
Garage Spaces 2.0
Garage Description Auto Garage Door Opener
Roof Type Composition
Street Surface Concrete
Private Pool No
Building
Lot Description Subdivision Lot
Dwelling Type Free Standing
Story 1
Foundation Slab
Lot Size Range 1/2 Up to 1 Acre
Builder Name Emily Elite Estates
Sewer Septic Tank
Water Well
Structure Type Brick,Cement Board
New Construction Yes
Schools
Elementary Schools Westside Elementary School (Angleton)
Middle Schools Angleton Middle School
High Schools Angleton High School
School District 5 - Angleton
Others
Senior Community No
Restrictions Deed Restrictions
Tax ID 1536-0049-000
Ownership Full Ownership
Acceptable Financing Cash Sale, Conventional, FHA, USDA Loan
Tax Rate 1.5304
Disclosures Sellers Disclosure
Listing Terms Cash Sale, Conventional, FHA, USDA Loan
Financing Cash Sale,Conventional,FHA,USDA Loan
Special Listing Condition Sellers Disclosure

Find out why customers are choosing LPT Realty to meet their real estate needs

