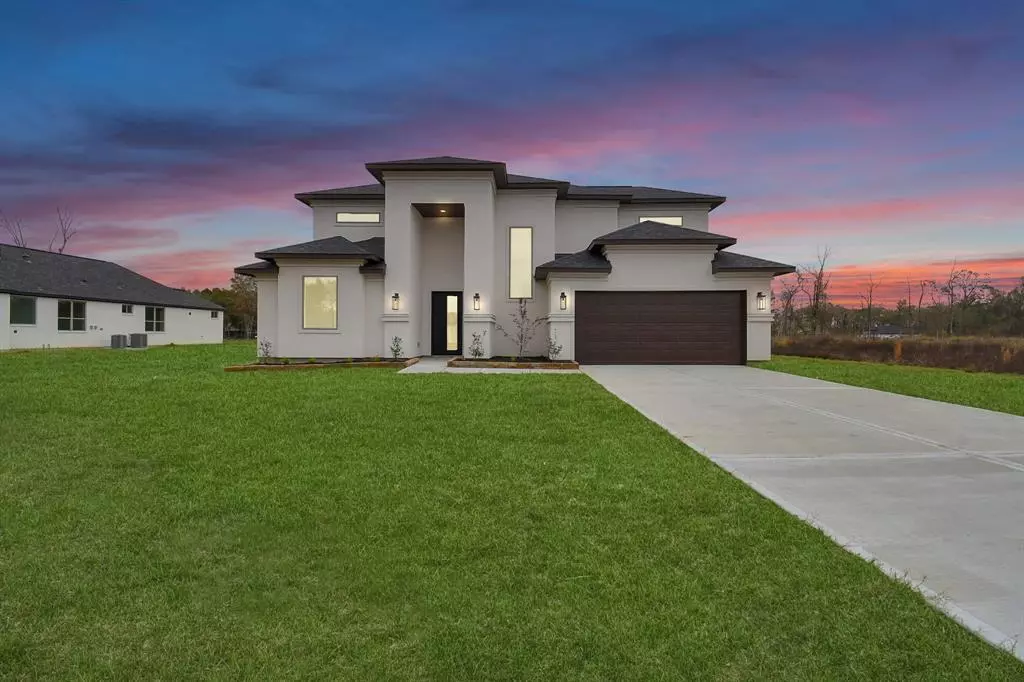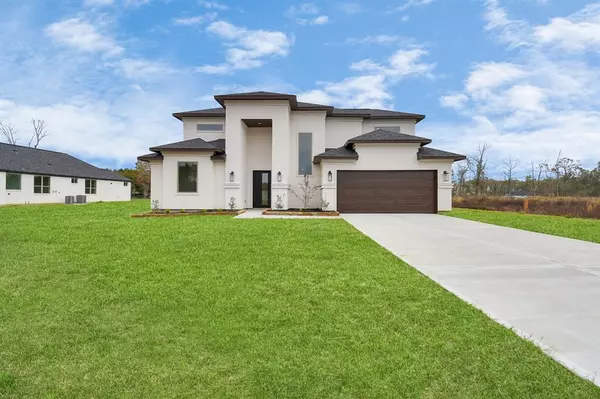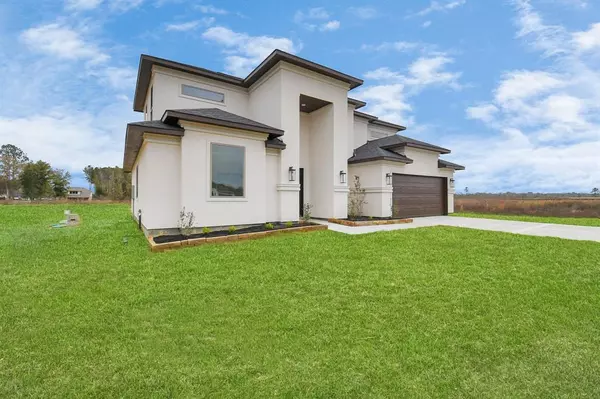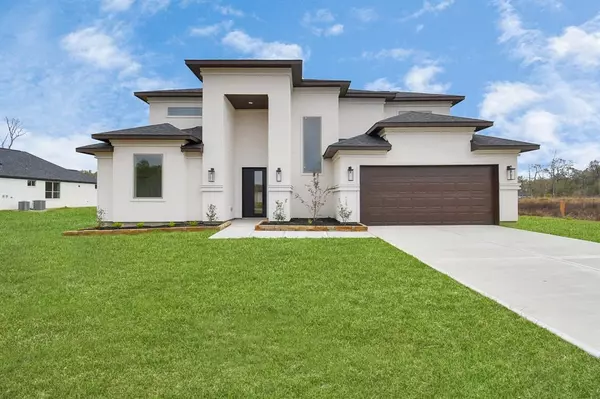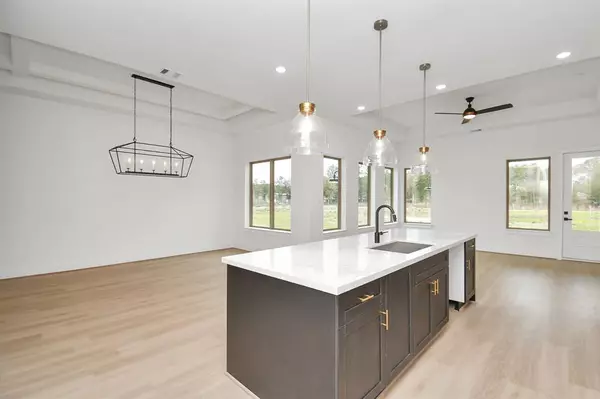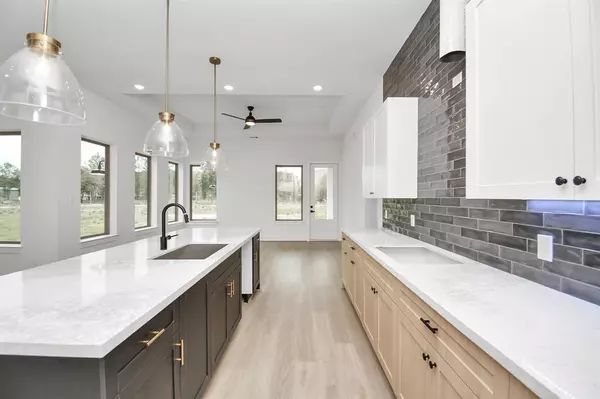5 Beds
3 Baths
2,800 SqFt
5 Beds
3 Baths
2,800 SqFt
Key Details
Property Type Single Family Home
Listing Status Active
Purchase Type For Sale
Square Footage 2,800 sqft
Price per Sqft $221
Subdivision Encino Estates
MLS Listing ID 10997434
Style Contemporary/Modern
Bedrooms 5
Full Baths 3
HOA Fees $450/ann
HOA Y/N 1
Year Built 2024
Annual Tax Amount $1,037
Tax Year 2024
Lot Size 0.758 Acres
Acres 0.758
Property Description
Step into elegance with this brand-new construction that perfectly blends comfort and style. From the grand entryway, you'll be greeted by soaring ceilings and a thoughtfully designed floor plan offering ample space.
Highlights include:
Spacious Layout: The first floor features a stunning primary suite and three additional bedrooms, with two more upstairs and a charming overlook to the great room.
Entertainment-Ready: The seamless flow from the dining room to the kitchen and great room is perfect for hosting gatherings or cozy family nights.
Quality Craftsmanship: Every detail reflects meticulous care, showcasing the builder's dedication to excellence.
This home is a testament to superior construction and thoughtful design, making it an easy choice for your custom home experience.
Your elegant country escape awaits!
Location
State TX
County Liberty
Area Dayton
Rooms
Bedroom Description Primary Bed - 1st Floor
Den/Bedroom Plus 5
Interior
Interior Features High Ceiling, Prewired for Alarm System
Heating Central Gas
Cooling Central Electric
Flooring Carpet, Laminate
Exterior
Exterior Feature Not Fenced, Patio/Deck, Porch, Side Yard, Sprinkler System
Parking Features Attached Garage
Garage Spaces 2.0
Roof Type Composition
Private Pool No
Building
Lot Description Cleared
Dwelling Type Free Standing
Story 2
Foundation Slab
Lot Size Range 1/2 Up to 1 Acre
Builder Name AURORA CUSTOM HOMES TX LLC
Water Aerobic
Structure Type Brick,Stucco
New Construction Yes
Schools
Elementary Schools Stephen F. Austin Elementary School (Dayton)
Middle Schools Woodrow Wilson Junior High School
High Schools Dayton High School
School District 74 - Dayton
Others
HOA Fee Include On Site Guard
Senior Community No
Restrictions Deed Restrictions
Tax ID 004135-000302-000
Acceptable Financing Cash Sale, Conventional, FHA, Seller May Contribute to Buyer's Closing Costs, USDA Loan, VA
Tax Rate 1.4634
Disclosures No Disclosures
Listing Terms Cash Sale, Conventional, FHA, Seller May Contribute to Buyer's Closing Costs, USDA Loan, VA
Financing Cash Sale,Conventional,FHA,Seller May Contribute to Buyer's Closing Costs,USDA Loan,VA
Special Listing Condition No Disclosures

Find out why customers are choosing LPT Realty to meet their real estate needs

