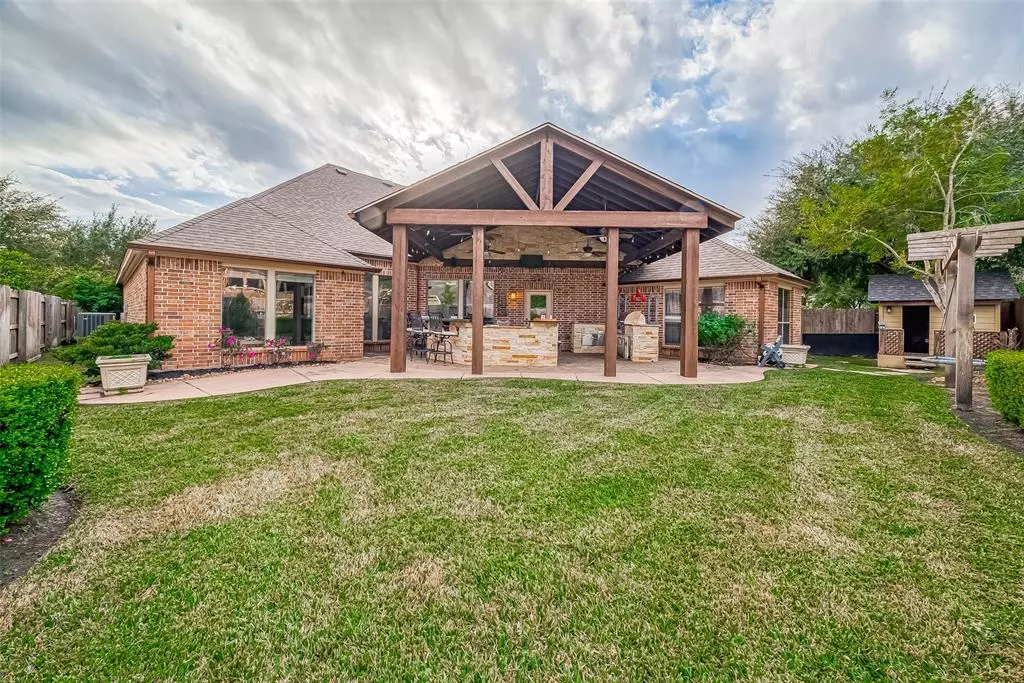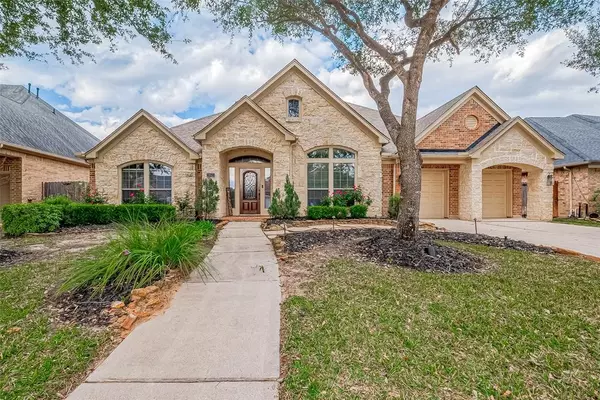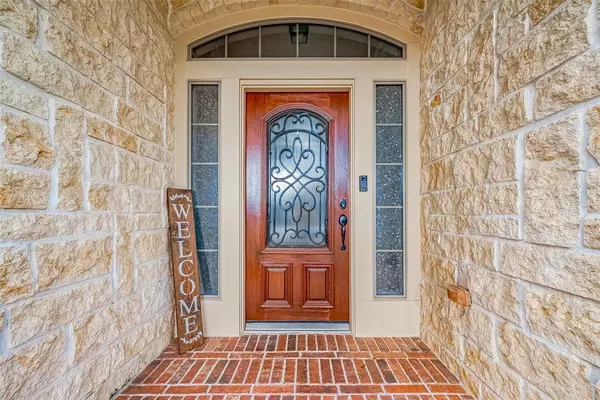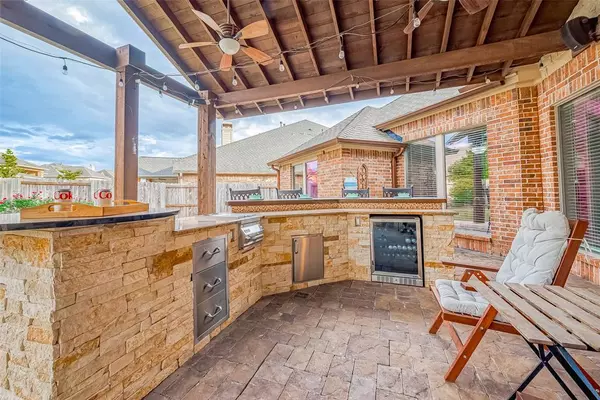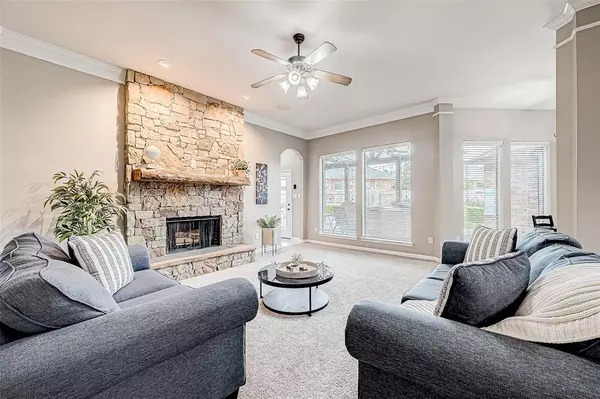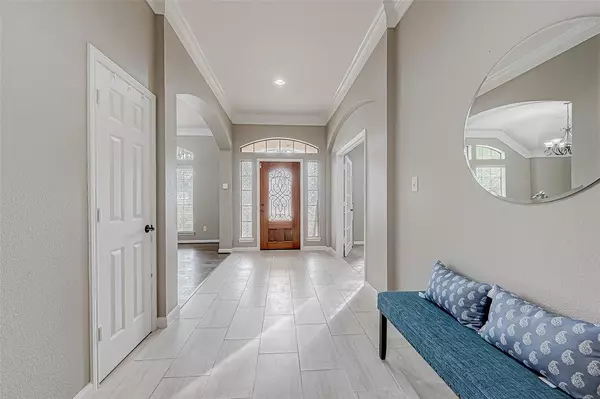4 Beds
3.1 Baths
3,378 SqFt
4 Beds
3.1 Baths
3,378 SqFt
Key Details
Property Type Single Family Home
Listing Status Active
Purchase Type For Sale
Square Footage 3,378 sqft
Price per Sqft $169
Subdivision Firethorne Sec 14
MLS Listing ID 85081663
Style Traditional
Bedrooms 4
Full Baths 3
Half Baths 1
HOA Fees $800/ann
HOA Y/N 1
Year Built 2008
Annual Tax Amount $12,486
Tax Year 2023
Lot Size 9,323 Sqft
Acres 0.214
Property Description
Work from home in the oversized office, host gatherings in the formal dining room, and enjoy the convenience of an oversized 2-car garage.
Step outside to your personal oasis! The back patio boasts a custom outdoor kitchen, perfect for dining, while the spacious yard offers a charming playhouse and plenty of room to add a pool. With a new roof installed in 2022, this home combines timeless design with modern upgrades.
Located in a desirable neighborhood, this home is move-in ready and waiting for you. Katy ISD
Location
State TX
County Fort Bend
Community Firethorne
Area Katy - Southwest
Rooms
Other Rooms Butlers Pantry, Family Room, Formal Dining, Gameroom Down, Home Office/Study, Kitchen/Dining Combo, Media
Kitchen Butler Pantry, Pantry, Walk-in Pantry
Interior
Heating Central Gas
Cooling Central Electric
Fireplaces Number 1
Exterior
Parking Features Attached Garage
Garage Spaces 2.0
Roof Type Composition
Private Pool No
Building
Lot Description Subdivision Lot
Dwelling Type Free Standing
Story 1
Foundation Slab
Lot Size Range 0 Up To 1/4 Acre
Sewer Public Sewer
Structure Type Brick
New Construction No
Schools
Elementary Schools Wolman Elementary School
Middle Schools Woodcreek Junior High School
High Schools Katy High School
School District 30 - Katy
Others
Senior Community No
Restrictions Deed Restrictions
Tax ID 3105-14-002-0040-914
Energy Description Energy Star Appliances
Acceptable Financing Cash Sale, Conventional, FHA, VA
Tax Rate 2.3783
Disclosures Mud, Other Disclosures
Listing Terms Cash Sale, Conventional, FHA, VA
Financing Cash Sale,Conventional,FHA,VA
Special Listing Condition Mud, Other Disclosures

Find out why customers are choosing LPT Realty to meet their real estate needs

