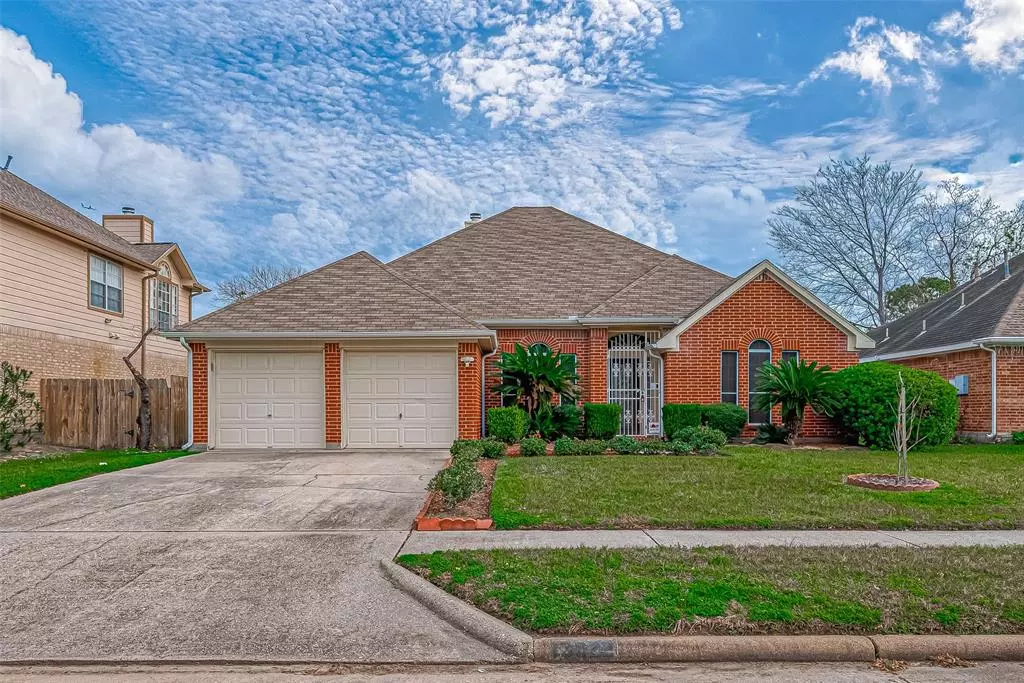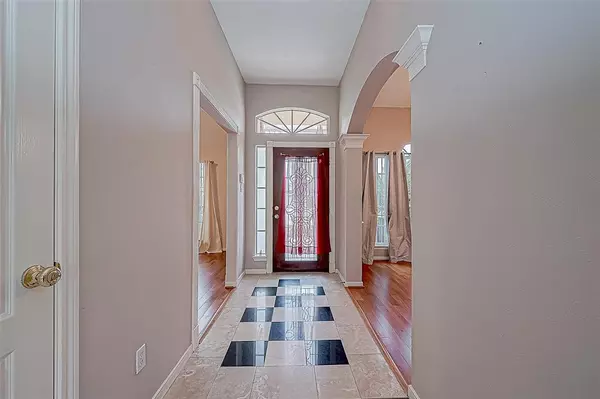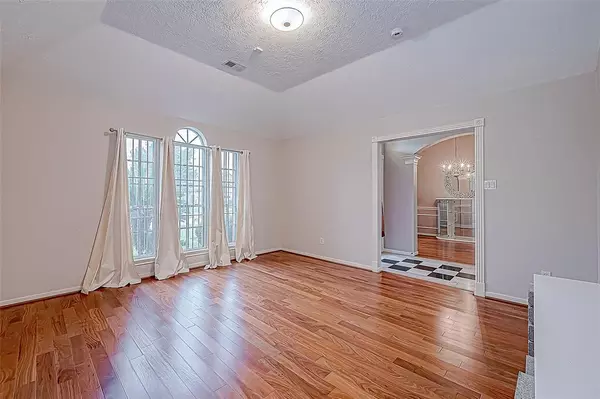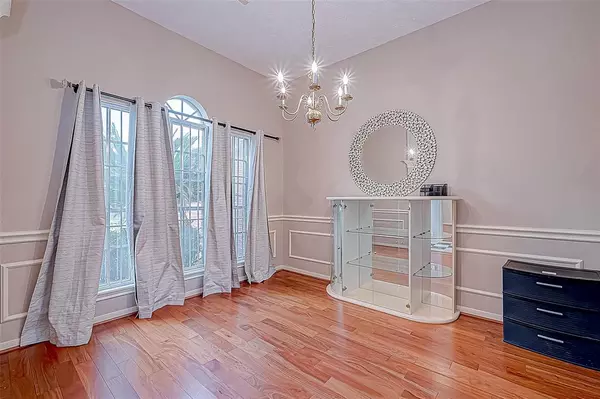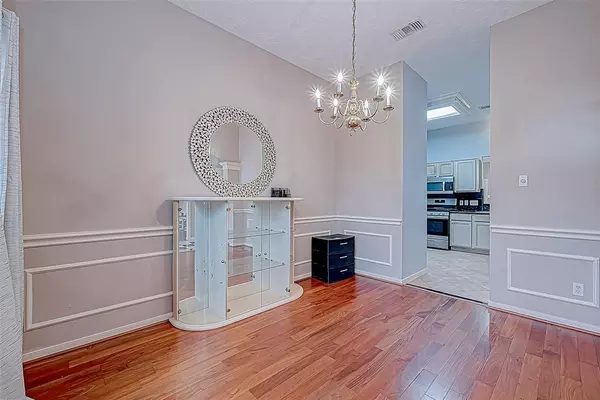3 Beds
2 Baths
2,060 SqFt
3 Beds
2 Baths
2,060 SqFt
Key Details
Property Type Single Family Home
Sub Type Single Family Detached
Listing Status Active
Purchase Type For Rent
Square Footage 2,060 sqft
Subdivision Sableridge Sec 01
MLS Listing ID 66076018
Style Traditional
Bedrooms 3
Full Baths 2
Rental Info Long Term,One Year,Section 8
Year Built 1996
Available Date 2025-01-06
Lot Size 6,820 Sqft
Acres 0.1566
Property Description
The home boasts charming features like a built-in fireplace, vaulted ceilings, and a dual vanity sink in the primary bathroom. The backyard is a true retreat, complete with a patio and fruit trees, including oranges. Conveniently located less than 2 minutes from Veterans Memorial Drive and Bammel North Houston Road, this property provides easy access to I-45, Highway 249, and the Sam Houston Tollway. Don't miss the chance to make this your new home! Contact me today for more details or to schedule a viewing.
Location
State TX
County Harris
Area 1960/Cypress Creek South
Rooms
Bedroom Description All Bedrooms Down,En-Suite Bath,Primary Bed - 1st Floor,Split Plan,Walk-In Closet
Other Rooms 1 Living Area, Breakfast Room, Formal Dining, Formal Living, Living Area - 1st Floor, Utility Room in House
Master Bathroom Primary Bath: Double Sinks, Primary Bath: Separate Shower, Secondary Bath(s): Shower Only
Kitchen Breakfast Bar, Walk-in Pantry
Interior
Interior Features Crown Molding, Dryer Included, Fire/Smoke Alarm, Refrigerator Included, Washer Included
Heating Central Gas
Cooling Central Electric
Flooring Tile, Wood
Fireplaces Number 1
Appliance Dryer Included, Electric Dryer Connection, Gas Dryer Connections, Refrigerator, Washer Included
Exterior
Exterior Feature Back Yard Fenced
Parking Features Attached Garage
Garage Spaces 2.0
Garage Description Auto Garage Door Opener
Private Pool No
Building
Lot Description Cleared
Story 1
Sewer Public Sewer
Water Public Water
New Construction No
Schools
Elementary Schools Beneke Elementary School
Middle Schools Edwin M Wells Middle School
High Schools Westfield High School
School District 48 - Spring
Others
Pets Allowed Not Allowed
Senior Community No
Restrictions Deed Restrictions
Tax ID 114-670-006-0084
Energy Description Ceiling Fans
Disclosures No Disclosures
Special Listing Condition No Disclosures
Pets Allowed Not Allowed

Find out why customers are choosing LPT Realty to meet their real estate needs

