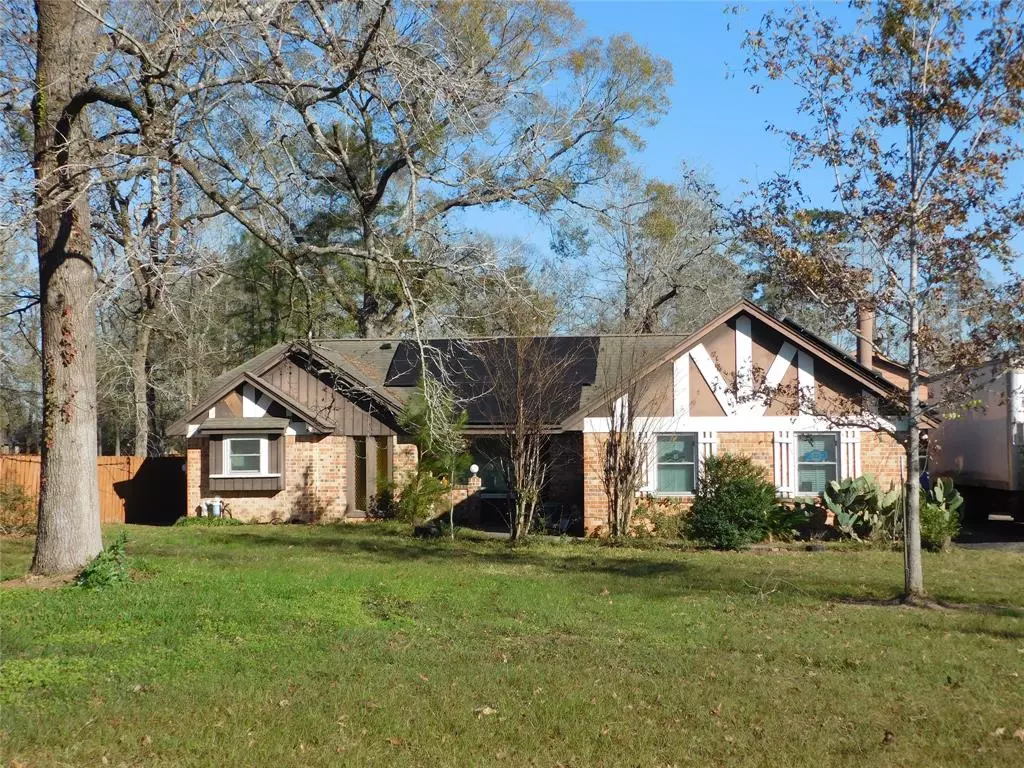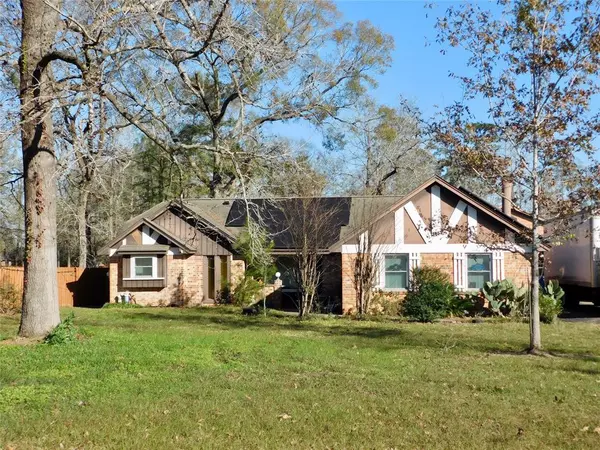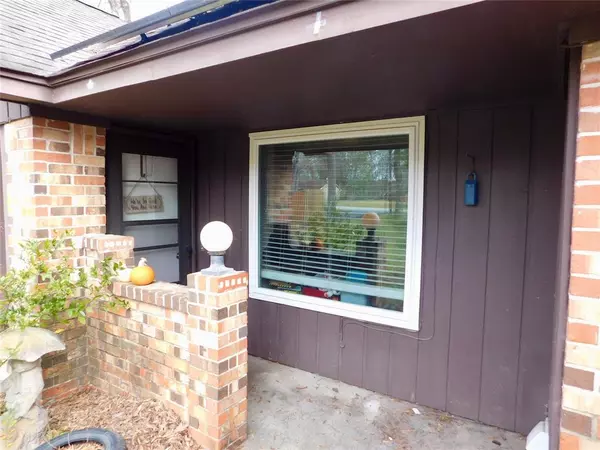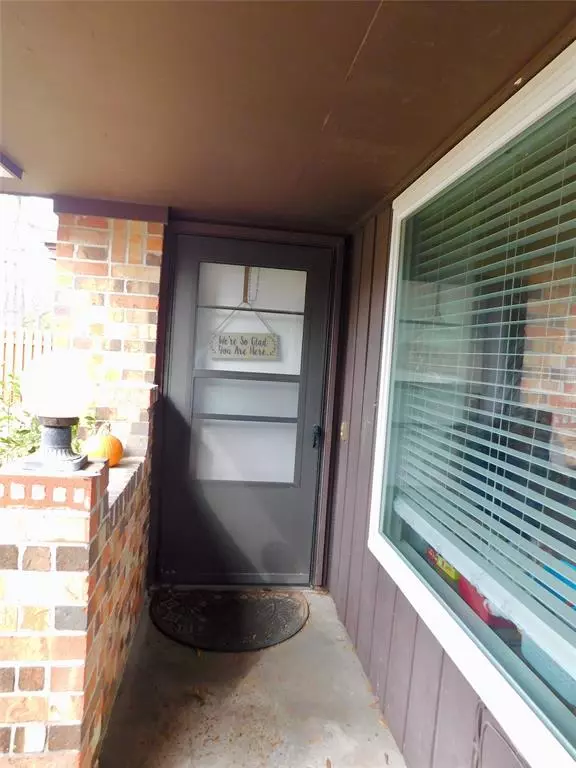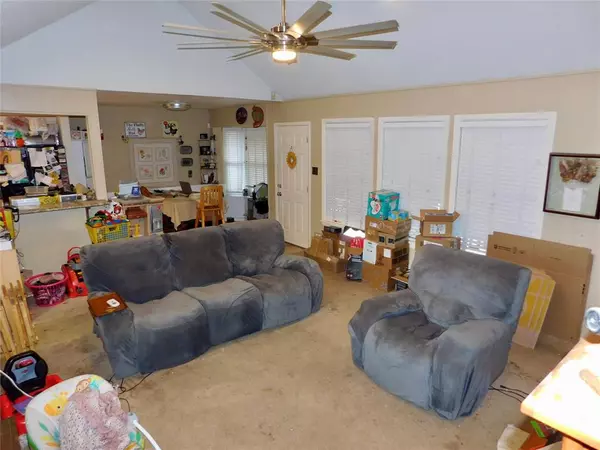3 Beds
2 Baths
2,047 SqFt
3 Beds
2 Baths
2,047 SqFt
Key Details
Property Type Single Family Home
Listing Status Active
Purchase Type For Sale
Square Footage 2,047 sqft
Price per Sqft $131
Subdivision Golden Trails
MLS Listing ID 6893292
Style Ranch
Bedrooms 3
Full Baths 2
HOA Fees $65/ann
HOA Y/N 1
Year Built 1972
Annual Tax Amount $4,676
Tax Year 2024
Lot Size 0.690 Acres
Acres 0.6901
Property Description
Step inside to find a spacious layout featuring a separate game room, perfect for entertaining or creating a private retreat. The home boasts comfortable living spaces with plenty of natural light, while the expansive lot provides ample room for outdoor activities.
A standout feature of this property is the large detached garage, that is (according to the seller) around 1200 sq ft, offering extensive storage and workspace options. Whether you're a hobbyist, need extra parking, or desire a workshop, this space delivers versatility to fit your needs.
Enjoy the best of country-style living with suburban convenience—schedule your private tour today!
Location
State TX
County Montgomery
Area Porter/New Caney West
Rooms
Bedroom Description All Bedrooms Down,Primary Bed - 1st Floor
Other Rooms Gameroom Down, Kitchen/Dining Combo, Utility Room in House
Kitchen Kitchen open to Family Room, Pots/Pans Drawers, Soft Closing Drawers
Interior
Interior Features Alarm System - Owned, Fire/Smoke Alarm, High Ceiling
Heating Central Electric
Cooling Central Electric
Flooring Carpet, Tile
Fireplaces Number 1
Fireplaces Type Wood Burning Fireplace
Exterior
Exterior Feature Patio/Deck, Sprinkler System, Storage Shed, Workshop
Parking Features Detached Garage, Oversized Garage
Garage Spaces 3.0
Garage Description Workshop
Roof Type Composition
Private Pool No
Building
Lot Description Cleared
Dwelling Type Free Standing
Story 1
Foundation Slab
Lot Size Range 1/2 Up to 1 Acre
Water Aerobic
Structure Type Brick,Wood
New Construction No
Schools
Elementary Schools Robert Crippen Elementary School
Middle Schools White Oak Middle School (New Caney)
High Schools Porter High School (New Caney)
School District 39 - New Caney
Others
Senior Community No
Restrictions Deed Restrictions,Horses Allowed
Tax ID 5365-00-10300
Acceptable Financing Cash Sale, Conventional, FHA, Investor, VA
Tax Rate 1.8779
Disclosures Sellers Disclosure
Listing Terms Cash Sale, Conventional, FHA, Investor, VA
Financing Cash Sale,Conventional,FHA,Investor,VA
Special Listing Condition Sellers Disclosure

Find out why customers are choosing LPT Realty to meet their real estate needs

