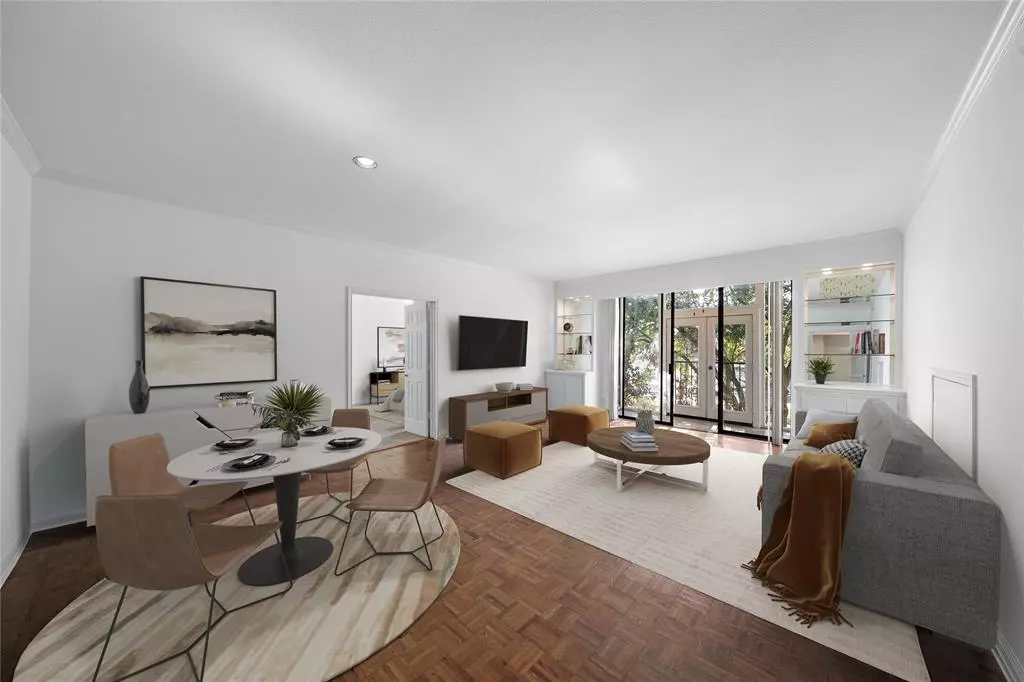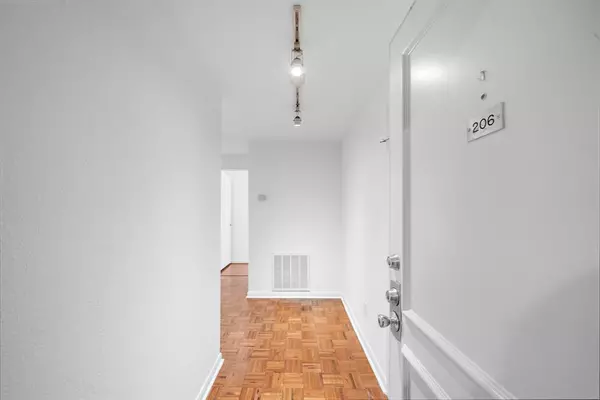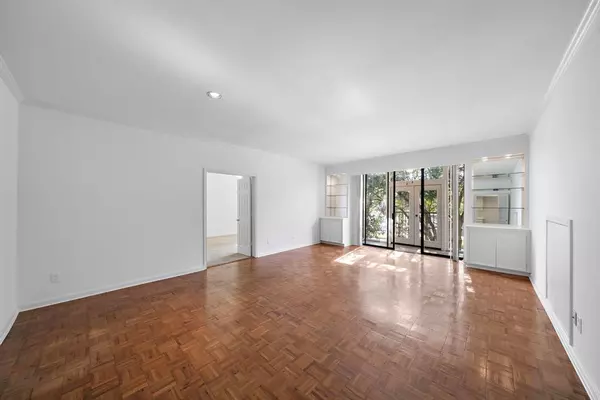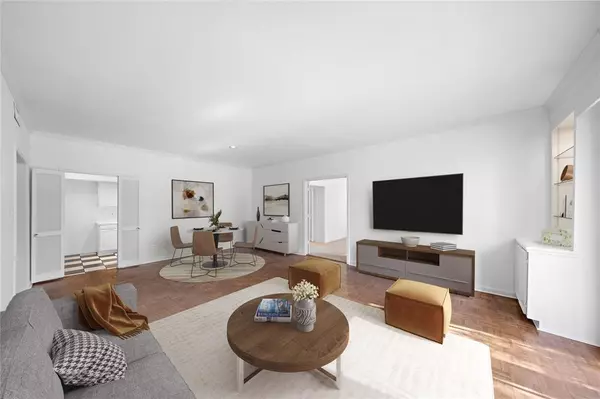2 Beds
2.1 Baths
1,398 SqFt
2 Beds
2.1 Baths
1,398 SqFt
Key Details
Property Type Condo, Townhouse
Sub Type Condominium
Listing Status Active
Purchase Type For Sale
Square Footage 1,398 sqft
Price per Sqft $152
Subdivision Brentwood Condo
MLS Listing ID 47276392
Style Other Style,Traditional
Bedrooms 2
Full Baths 2
Half Baths 1
HOA Fees $765/mo
Year Built 1977
Annual Tax Amount $3,948
Tax Year 2023
Lot Size 7.459 Acres
Property Description
Location
State TX
County Harris
Area Rice/Museum District
Rooms
Bedroom Description En-Suite Bath,Walk-In Closet
Other Rooms Breakfast Room, Living/Dining Combo, Sun Room, Utility Room in House
Master Bathroom Half Bath, Primary Bath: Jetted Tub, Primary Bath: Tub/Shower Combo, Secondary Bath(s): Shower Only, Vanity Area
Kitchen Pantry
Interior
Interior Features Balcony, Crown Molding, Elevator, Fire/Smoke Alarm, High Ceiling, Refrigerator Included
Heating Central Electric
Cooling Central Electric
Flooring Carpet, Tile, Wood
Appliance Dryer Included, Electric Dryer Connection, Full Size, Refrigerator, Washer Included
Dryer Utilities 1
Laundry Utility Rm in House
Exterior
Exterior Feature Balcony, Controlled Access, Exercise Room, Fenced, Patio/Deck, Storage
Carport Spaces 2
Roof Type Composition,Other
Accessibility Automatic Gate
Private Pool No
Building
Faces North
Story 1
Unit Location On Corner
Entry Level 2nd Level
Foundation Slab on Builders Pier
Sewer Public Sewer
Water Public Water
Structure Type Aluminum,Brick,Other,Wood
New Construction No
Schools
Elementary Schools Roberts Elementary School (Houston)
Middle Schools Pershing Middle School
High Schools Lamar High School (Houston)
School District 27 - Houston
Others
HOA Fee Include Courtesy Patrol,Exterior Building,Grounds,Insurance,Limited Access Gates,On Site Guard,Other,Recreational Facilities,Water and Sewer
Senior Community No
Tax ID 111-707-000-0017
Acceptable Financing Cash Sale, Conventional, FHA, VA
Tax Rate 2.0148
Disclosures Sellers Disclosure
Listing Terms Cash Sale, Conventional, FHA, VA
Financing Cash Sale,Conventional,FHA,VA
Special Listing Condition Sellers Disclosure

Find out why customers are choosing LPT Realty to meet their real estate needs






