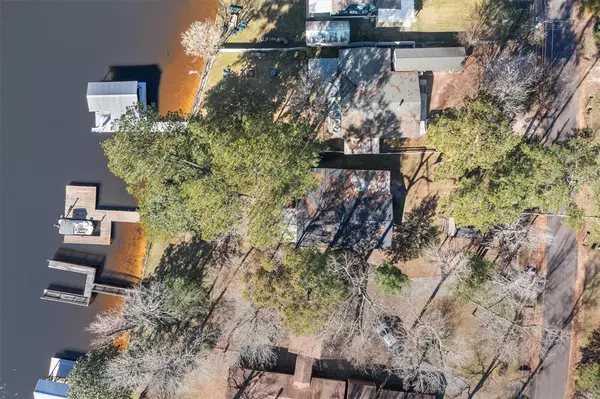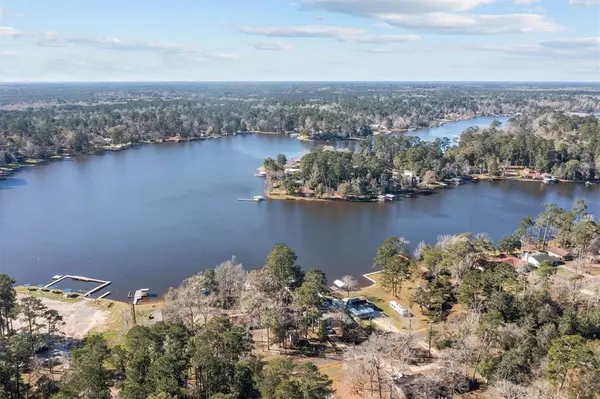2 Beds
1 Bath
1,344 SqFt
2 Beds
1 Bath
1,344 SqFt
Key Details
Property Type Single Family Home
Listing Status Active
Purchase Type For Sale
Square Footage 1,344 sqft
Price per Sqft $193
Subdivision Lake Charmaine
MLS Listing ID 35936600
Style Traditional
Bedrooms 2
Full Baths 1
HOA Fees $6/ann
HOA Y/N 1
Year Built 1978
Annual Tax Amount $1,861
Tax Year 2024
Lot Size 10,677 Sqft
Acres 0.25
Property Description
Location
State TX
County Tyler
Area Tyler County
Rooms
Bedroom Description All Bedrooms Down
Other Rooms Den, Family Room, Kitchen/Dining Combo, Living/Dining Combo, Utility Room in House
Master Bathroom Primary Bath: Shower Only
Den/Bedroom Plus 2
Kitchen Kitchen open to Family Room
Interior
Heating Space Heater, Window Unit
Cooling Window Units
Fireplaces Number 1
Fireplaces Type Mock Fireplace
Exterior
Exterior Feature Back Green Space, Outdoor Fireplace, Porch, Storage Shed
Carport Spaces 1
Garage Description Workshop
Waterfront Description Lakefront
Roof Type Composition
Street Surface Asphalt
Private Pool No
Building
Lot Description Cleared, Waterfront
Dwelling Type Free Standing
Faces East
Story 1
Foundation Slab
Lot Size Range 1/4 Up to 1/2 Acre
Sewer Septic Tank
Water Public Water
Structure Type Other
New Construction No
Schools
Elementary Schools Woodville Elementary School
Middle Schools Woodville Middle School
High Schools Woodville High School
School District 253 - Woodville
Others
HOA Fee Include Courtesy Patrol,Grounds,Other,Recreational Facilities
Senior Community No
Restrictions Deed Restrictions
Tax ID R28186
Energy Description Ceiling Fans
Acceptable Financing Cash Sale, Conventional, FHA, USDA Loan, VA
Tax Rate 2.9655
Disclosures Sellers Disclosure
Listing Terms Cash Sale, Conventional, FHA, USDA Loan, VA
Financing Cash Sale,Conventional,FHA,USDA Loan,VA
Special Listing Condition Sellers Disclosure

Find out why customers are choosing LPT Realty to meet their real estate needs






