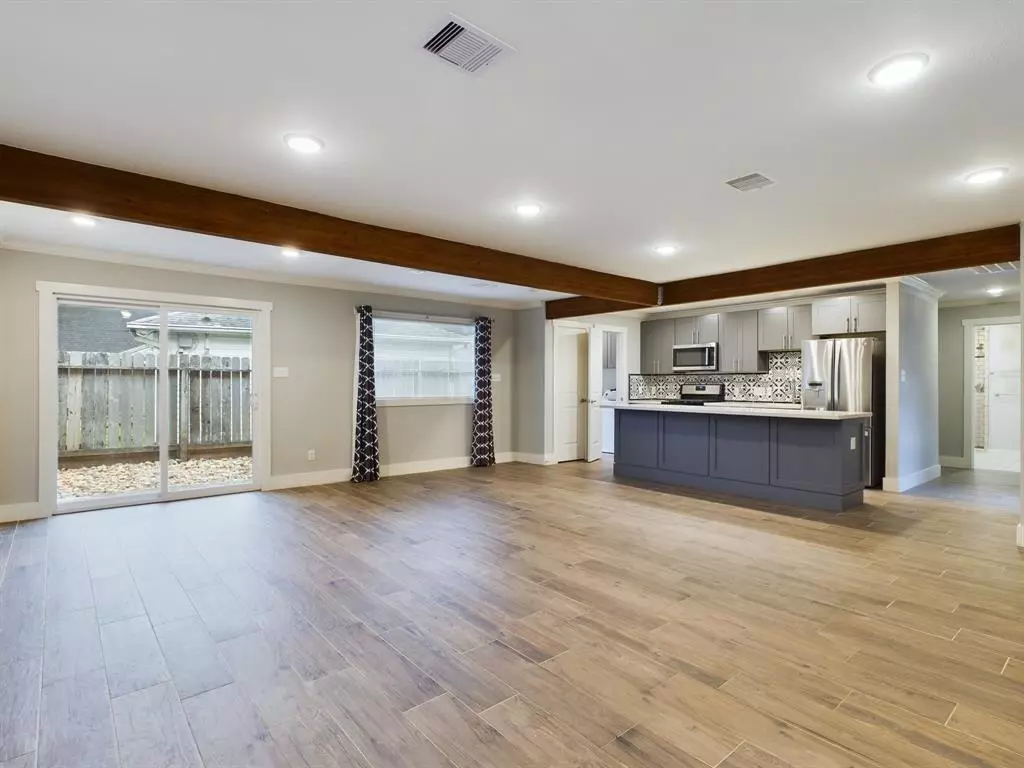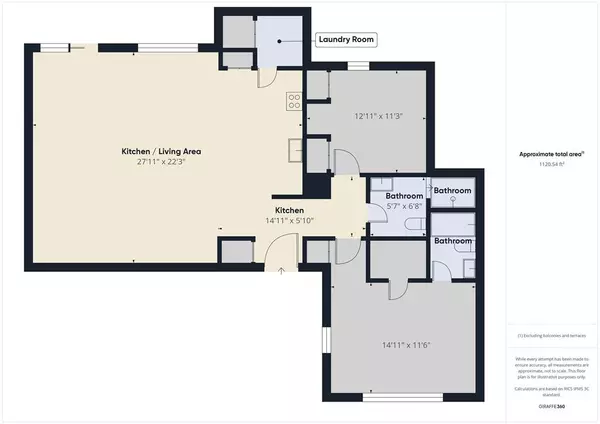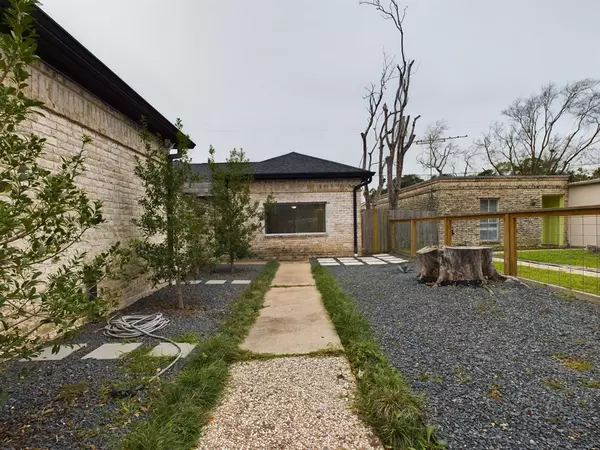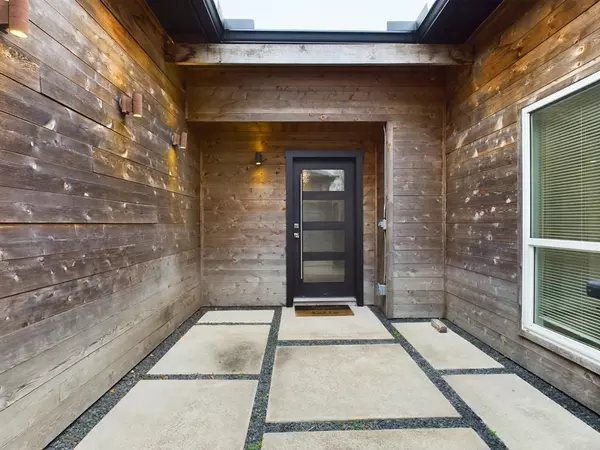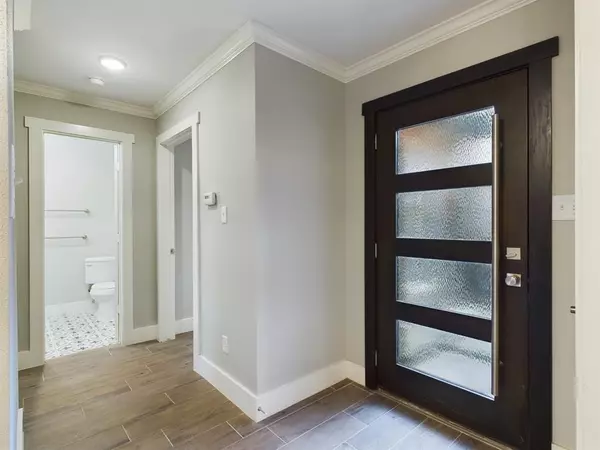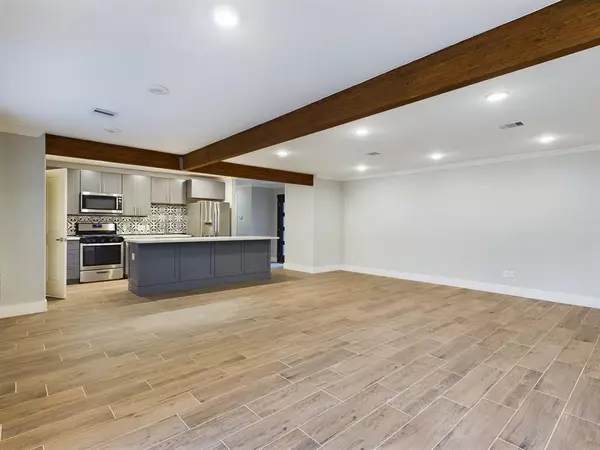2 Beds
2 Baths
1,382 SqFt
2 Beds
2 Baths
1,382 SqFt
Key Details
Property Type Multi-Family
Sub Type Multi-Family
Listing Status Active
Purchase Type For Rent
Square Footage 1,382 sqft
Subdivision Sharpstown Country Club Terrac
MLS Listing ID 62793837
Style Ranch
Bedrooms 2
Full Baths 2
Rental Info Long Term,One Year
Year Built 1970
Available Date 2025-01-08
Lot Size 8,307 Sqft
Acres 0.1907
Property Description
Location
State TX
County Harris
Area Sharpstown Area
Rooms
Bedroom Description En-Suite Bath,Primary Bed - 1st Floor
Other Rooms Family Room, Living Area - 1st Floor, Utility Room in House
Master Bathroom Primary Bath: Shower Only, Secondary Bath(s): Shower Only
Kitchen Breakfast Bar, Kitchen open to Family Room
Interior
Interior Features Dryer Included, Refrigerator Included, Washer Included
Heating Central Gas
Cooling Central Electric
Flooring Tile
Appliance Dryer Included, Refrigerator, Washer Included
Exterior
Exterior Feature Back Yard, Back Yard Fenced, Fully Fenced, Patio/Deck
Parking Features Detached Garage
Garage Spaces 2.0
Utilities Available None Provided
Private Pool No
Building
Lot Description Subdivision Lot
Story 1
Entry Level Level 1
Sewer Public Sewer
Water Public Water
New Construction No
Schools
Elementary Schools White Elementary School
Middle Schools Sugar Grove Middle School
High Schools Sharpstown High School
School District 27 - Houston
Others
Pets Allowed Case By Case Basis
Senior Community No
Restrictions Deed Restrictions
Tax ID 093-409-000-0013
Energy Description Ceiling Fans
Disclosures No Disclosures
Special Listing Condition No Disclosures
Pets Allowed Case By Case Basis

Find out why customers are choosing LPT Realty to meet their real estate needs

