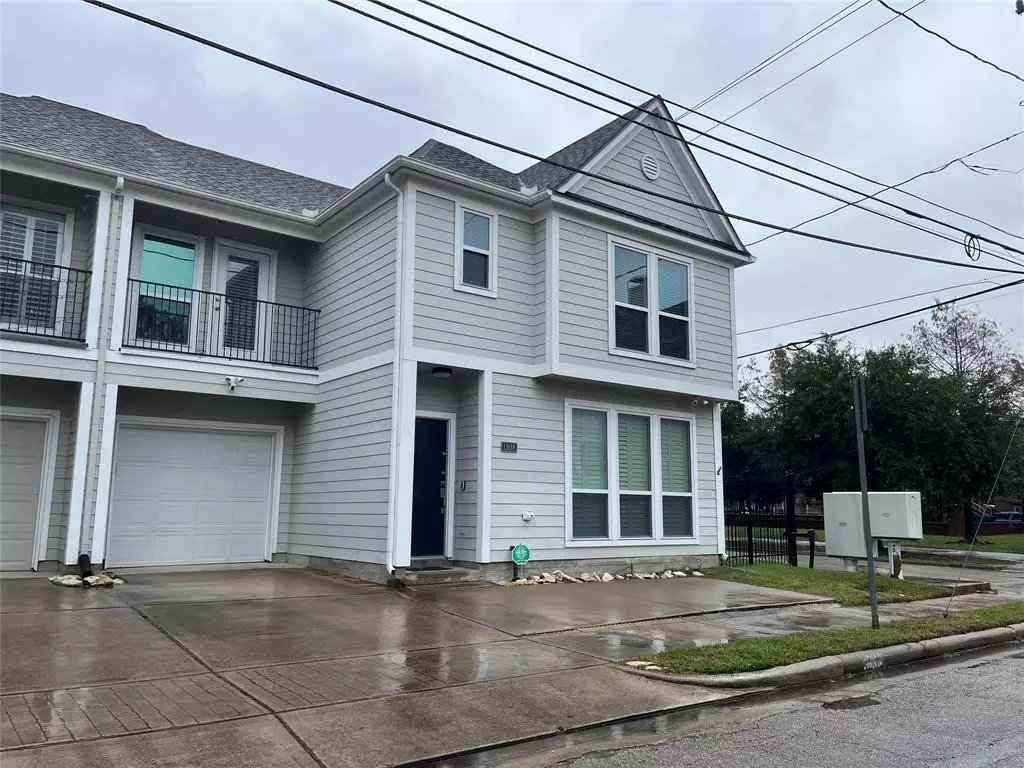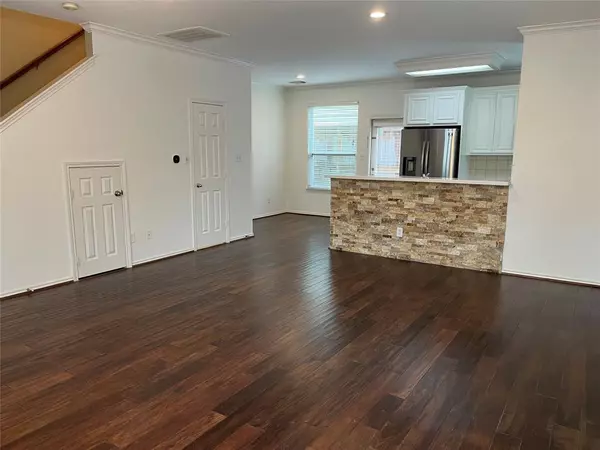3 Beds
2.1 Baths
1,539 SqFt
3 Beds
2.1 Baths
1,539 SqFt
Key Details
Property Type Condo, Townhouse
Sub Type Townhouse Condominium
Listing Status Active
Purchase Type For Rent
Square Footage 1,539 sqft
Subdivision Sutton-Gillette T/H Sec 9
MLS Listing ID 95549964
Style Traditional
Bedrooms 3
Full Baths 2
Half Baths 1
Rental Info One Year
Year Built 2000
Available Date 2025-01-27
Lot Size 2,012 Sqft
Property Description
Location
State TX
County Harris
Area Midtown - Houston
Rooms
Bedroom Description All Bedrooms Up,En-Suite Bath,Primary Bed - 2nd Floor,Walk-In Closet
Other Rooms 1 Living Area, Breakfast Room, Family Room, Kitchen/Dining Combo, Living Area - 1st Floor, Living/Dining Combo, Utility Room in House
Master Bathroom Half Bath, Primary Bath: Soaking Tub, Primary Bath: Tub/Shower Combo, Secondary Bath(s): Shower Only
Kitchen Breakfast Bar, Kitchen open to Family Room, Pantry
Interior
Interior Features Balcony, Crown Molding, Dryer Included, Fire/Smoke Alarm, Refrigerator Included, Washer Included, Window Coverings
Heating Central Gas, Zoned
Cooling Central Electric, Zoned
Flooring Carpet, Engineered Wood, Tile
Appliance Dryer Included, Full Size, Refrigerator, Stacked, Washer Included
Exterior
Exterior Feature Back Yard Fenced, Balcony, Fully Fenced, Patio/Deck, Private Driveway
Parking Features Attached Garage
Garage Spaces 1.0
Garage Description Additional Parking, Auto Garage Door Opener, Single-Wide Driveway
Utilities Available Trash Pickup, Water/Sewer
View East
Street Surface Asphalt,Curbs,Gutters
Private Pool No
Building
Lot Description Corner, Patio Lot, Street
Faces East
Story 2
Entry Level Levels 1 and 2
Lot Size Range 0 Up To 1/4 Acre
Sewer Public Sewer
Water Public Water
New Construction No
Schools
Elementary Schools Gregory-Lincoln Elementary School
Middle Schools Gregory-Lincoln Middle School
High Schools Heights High School
School District 27 - Houston
Others
Pets Allowed Case By Case Basis
Senior Community No
Restrictions Restricted
Tax ID 120-908-001-0016
Energy Description Ceiling Fans,Digital Program Thermostat
Disclosures No Disclosures
Special Listing Condition No Disclosures
Pets Allowed Case By Case Basis

Find out why customers are choosing LPT Realty to meet their real estate needs






