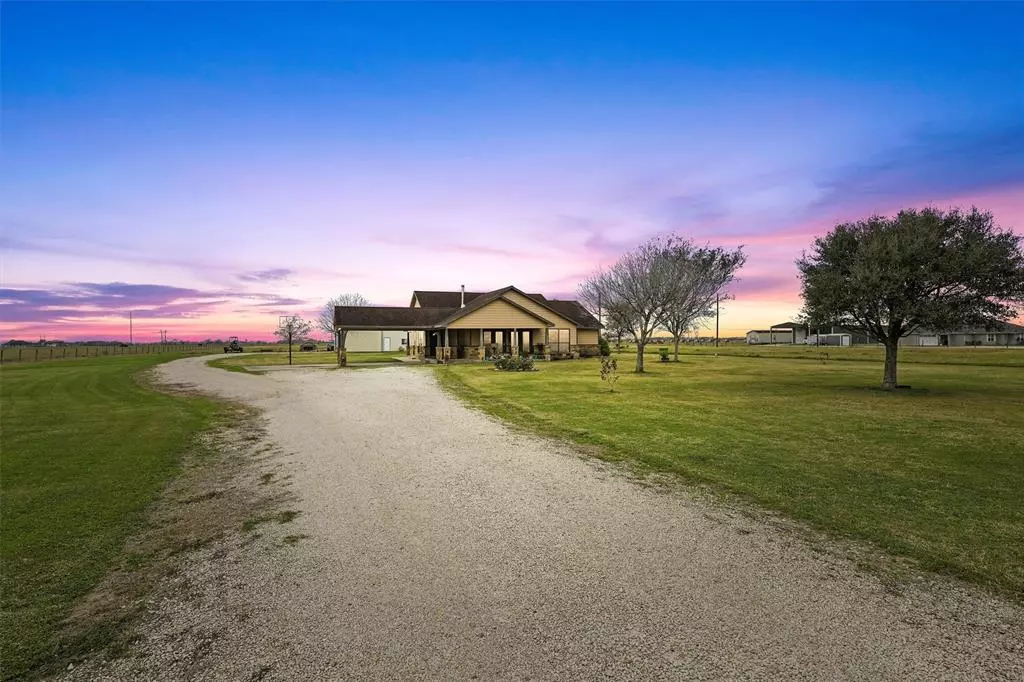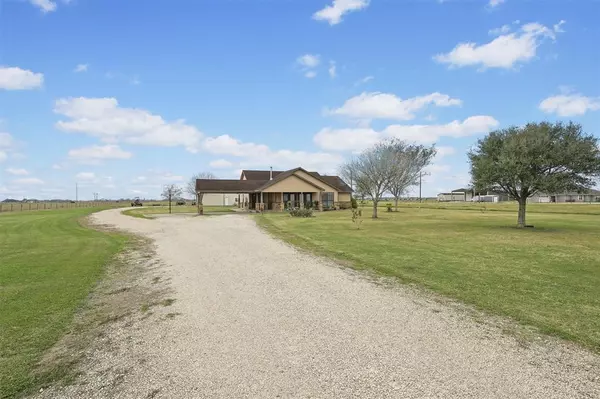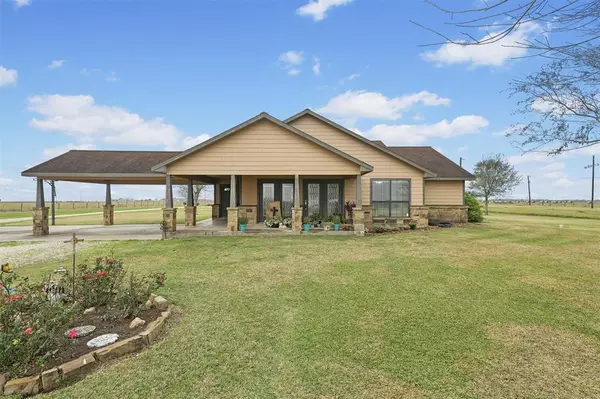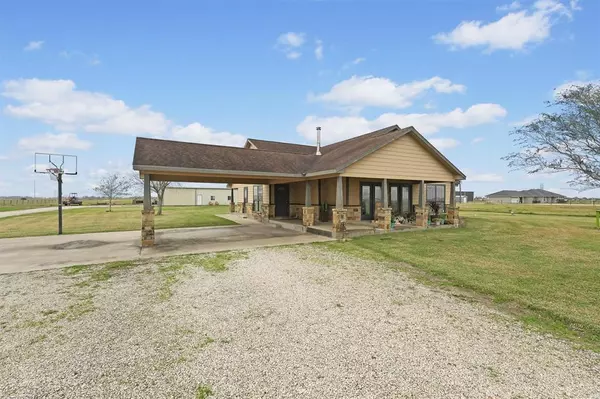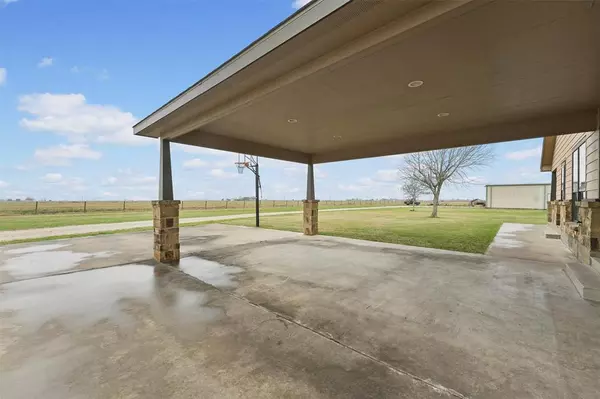3 Beds
2 Baths
1,922 SqFt
3 Beds
2 Baths
1,922 SqFt
Key Details
Property Type Single Family Home
Sub Type Free Standing
Listing Status Active
Purchase Type For Sale
Square Footage 1,922 sqft
Price per Sqft $311
MLS Listing ID 84902681
Style Traditional
Bedrooms 3
Full Baths 2
Year Built 2008
Annual Tax Amount $4,392
Tax Year 2024
Lot Size 10.000 Acres
Acres 10.0
Property Description
native pastureland, fully fenced with electric gate entrance. Currently 8 of the 10 acres are
being used for hay production and listed as AG Exempt. Conveniently located just 2 miles from I-69 and less than an hour commute to Sugarland or Victoria! The kitchen has granite countertops and stainless-steel appliances. Tile and wood flooring throughout home. No carpet!! Recessed lighting throughout, large closet spaces, extra-large laundry room area, and a wood burning stove for those extra cold winter nights! Property includes a 30x60 ft shop with 12x12 roll up doors, walk doors, cooking area, 6x12 climate-controlled
office/storage area, and 6x12 bathroom with shower. Water well/garden shed on slab, 12x12 ft dirt floor shed that is fenced for animals, with producing fruit trees and garden! You'll love those quiet evenings under either covered patio watching the sun rise or set.
Location
State TX
County Wharton
Rooms
Bedroom Description All Bedrooms Down,Primary Bed - 1st Floor,Split Plan,Walk-In Closet
Other Rooms 1 Living Area, Breakfast Room, Butlers Pantry, Entry, Family Room, Living Area - 1st Floor
Master Bathroom Primary Bath: Double Sinks, Primary Bath: Jetted Tub, Primary Bath: Separate Shower, Secondary Bath(s): Tub/Shower Combo
Kitchen Breakfast Bar, Island w/ Cooktop, Kitchen open to Family Room, Pantry
Interior
Heating Central Electric
Cooling Central Electric
Flooring Tile, Wood
Fireplaces Number 1
Fireplaces Type Wood Burning Fireplace
Exterior
Parking Features None
Carport Spaces 2
Garage Description Driveway Gate, Extra Driveway
Improvements Auxiliary Building,Cross Fenced,Fenced,Pastures,Storage Shed
Accessibility Driveway Gate
Private Pool No
Building
Lot Description Cleared
Faces East
Story 1
Foundation Slab
Lot Size Range 10 Up to 15 Acres
Sewer Septic Tank
Water Aerobic, Well
New Construction No
Schools
Elementary Schools Louise Elementary School
Middle Schools Louise Junior High School
High Schools Louise High School
School District 224 - Louise
Others
Senior Community No
Restrictions Horses Allowed,Restricted
Tax ID R62487
Energy Description Ceiling Fans
Acceptable Financing Cash Sale, Conventional, FHA, Investor, Other, Texas Veterans Land Board, USDA Loan, VA
Tax Rate 1.6228
Disclosures Sellers Disclosure
Listing Terms Cash Sale, Conventional, FHA, Investor, Other, Texas Veterans Land Board, USDA Loan, VA
Financing Cash Sale,Conventional,FHA,Investor,Other,Texas Veterans Land Board,USDA Loan,VA
Special Listing Condition Sellers Disclosure

Find out why customers are choosing LPT Realty to meet their real estate needs

