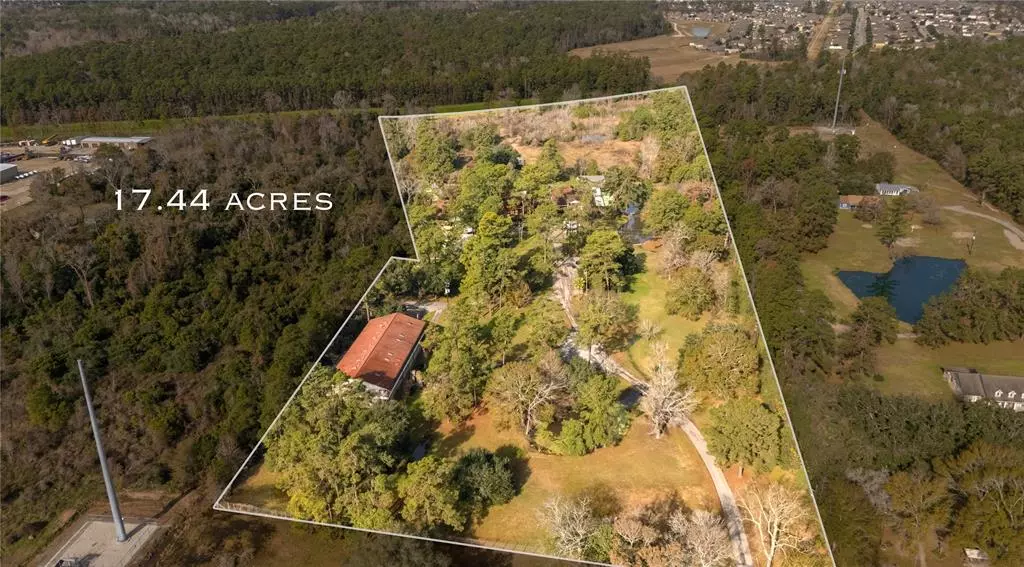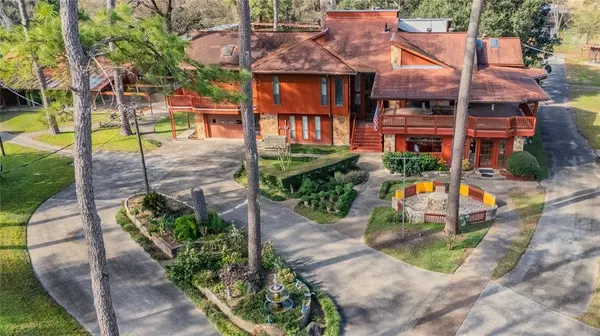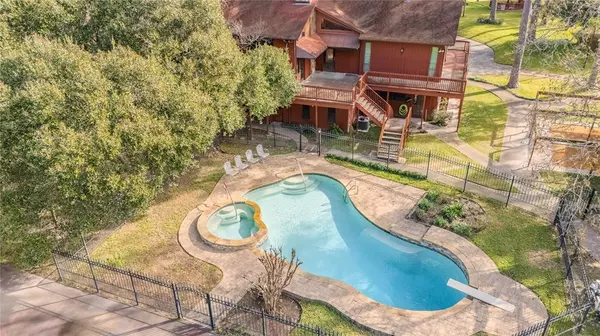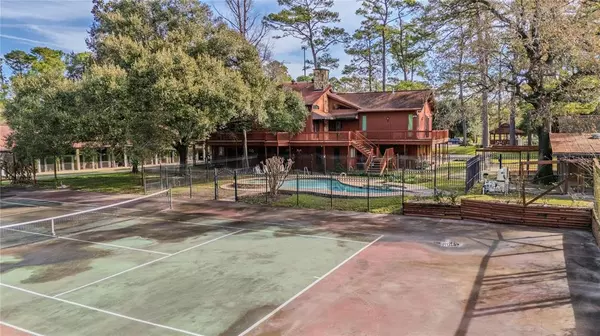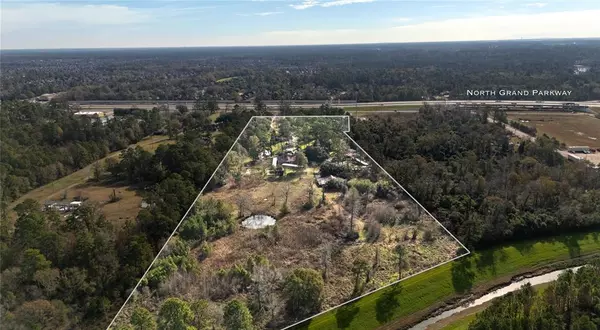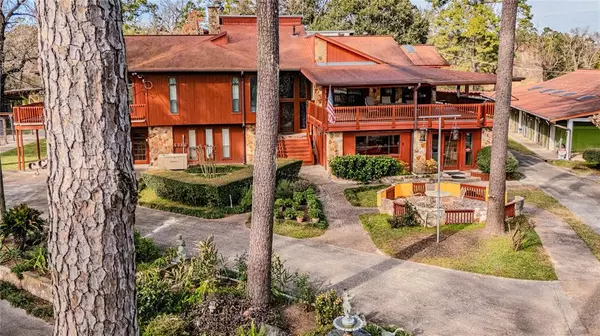2 Beds
2.1 Baths
3,748 SqFt
2 Beds
2.1 Baths
3,748 SqFt
Key Details
Property Type Single Family Home
Listing Status Active
Purchase Type For Sale
Square Footage 3,748 sqft
Price per Sqft $1,334
MLS Listing ID 75410049
Style Ranch
Bedrooms 2
Full Baths 2
Half Baths 1
Year Built 1980
Annual Tax Amount $5,096
Tax Year 2024
Lot Size 1.000 Acres
Acres 1.0
Property Description
Location
State TX
County Montgomery
Area Spring Northeast
Rooms
Bedroom Description 1 Bedroom Down - Not Primary BR,En-Suite Bath,Primary Bed - 2nd Floor,Sitting Area,Walk-In Closet
Other Rooms 1 Living Area, Breakfast Room, Den, Guest Suite, Guest Suite w/Kitchen, Home Office/Study, Kitchen/Dining Combo, Living Area - 2nd Floor, Living/Dining Combo, Quarters/Guest House, Utility Room in Garage
Master Bathroom Disabled Access, Full Secondary Bathroom Down, Half Bath, Primary Bath: Double Sinks, Primary Bath: Jetted Tub, Primary Bath: Separate Shower, Primary Bath: Soaking Tub, Vanity Area
Kitchen Breakfast Bar, Instant Hot Water, Island w/ Cooktop, Kitchen open to Family Room, Pantry, Pots/Pans Drawers, Second Sink, Under Cabinet Lighting
Interior
Interior Features Crown Molding, Disabled Access, Dry Bar, Fire/Smoke Alarm, Formal Entry/Foyer, High Ceiling, Wet Bar, Window Coverings
Heating Central Gas
Cooling Central Electric
Flooring Brick, Tile
Fireplaces Number 1
Fireplaces Type Wood Burning Fireplace
Exterior
Parking Features Attached Garage
Garage Spaces 1.0
Garage Description Additional Parking, Circle Driveway, Double-Wide Driveway, Driveway Gate, Extra Driveway, Workshop
Pool Gunite, Heated, In Ground
Roof Type Composition,Metal
Street Surface Concrete,Curbs
Accessibility Driveway Gate
Private Pool Yes
Building
Lot Description Cleared, Other, Wooded
Dwelling Type Free Standing
Faces Southeast
Story 2
Foundation Slab
Lot Size Range 1 Up to 2 Acres
Sewer Septic Tank
Water Aerobic, Well
Structure Type Unknown
New Construction No
Schools
Elementary Schools Ford Elementary School (Conroe)
Middle Schools Irons Junior High School
High Schools Oak Ridge High School
School District 11 - Conroe
Others
Senior Community No
Restrictions No Restrictions
Tax ID 0346-00-00406
Ownership Full Ownership
Energy Description Ceiling Fans,Digital Program Thermostat,Generator,North/South Exposure
Acceptable Financing Cash Sale, Conventional
Tax Rate 1.5757
Disclosures Sellers Disclosure
Listing Terms Cash Sale, Conventional
Financing Cash Sale,Conventional
Special Listing Condition Sellers Disclosure

Find out why customers are choosing LPT Realty to meet their real estate needs

